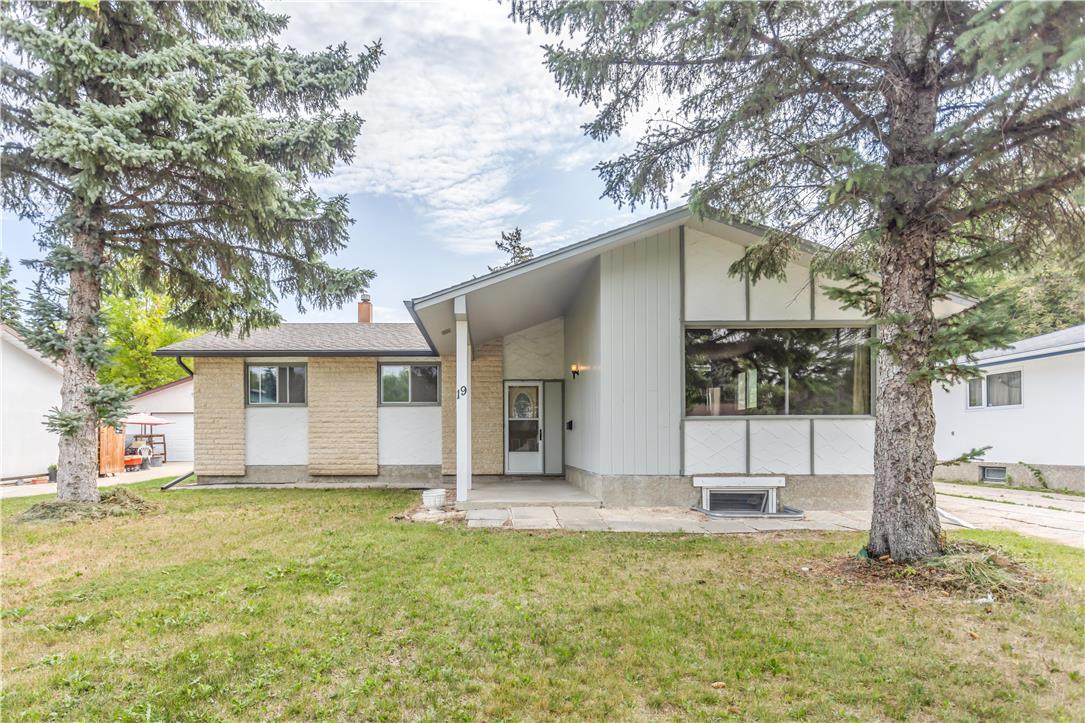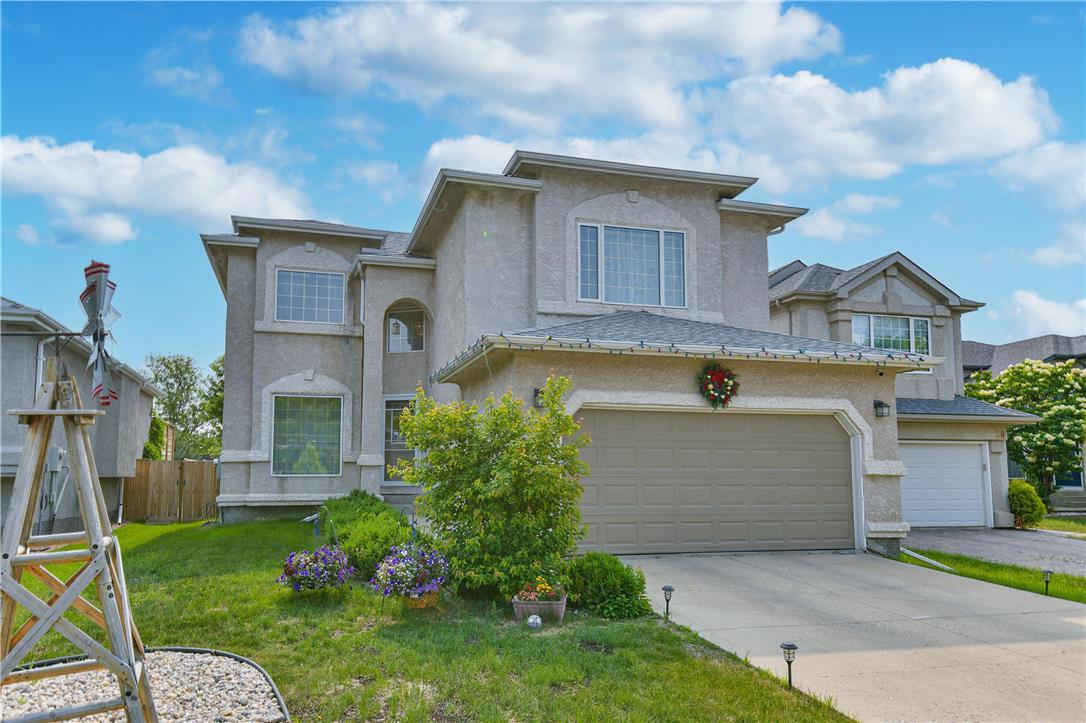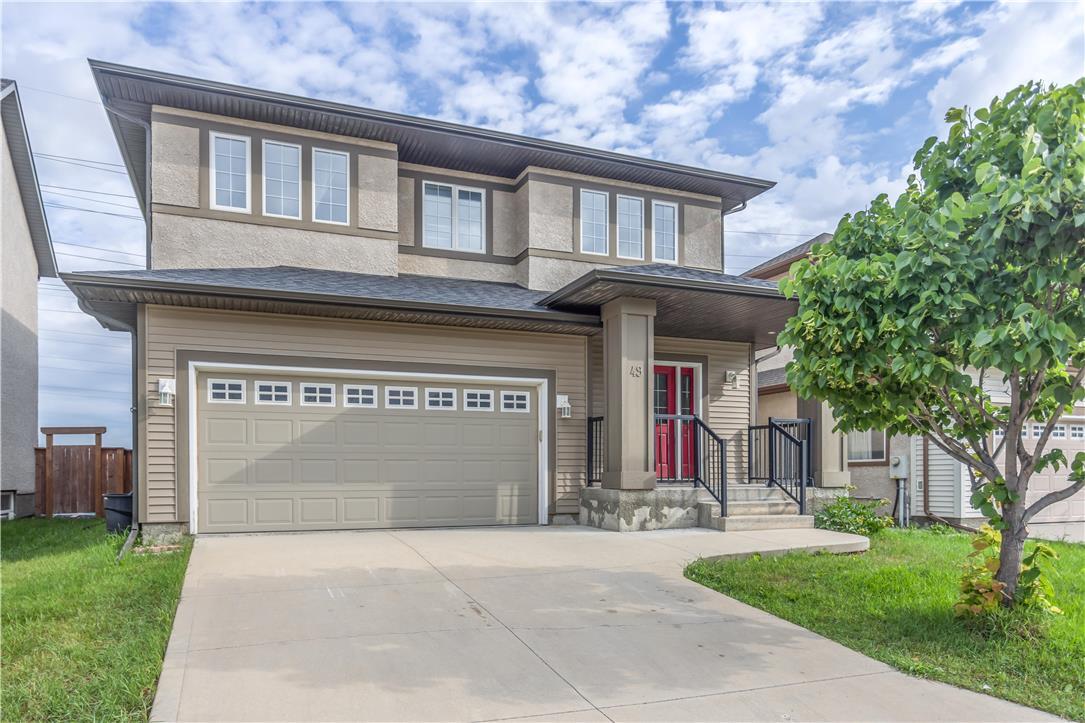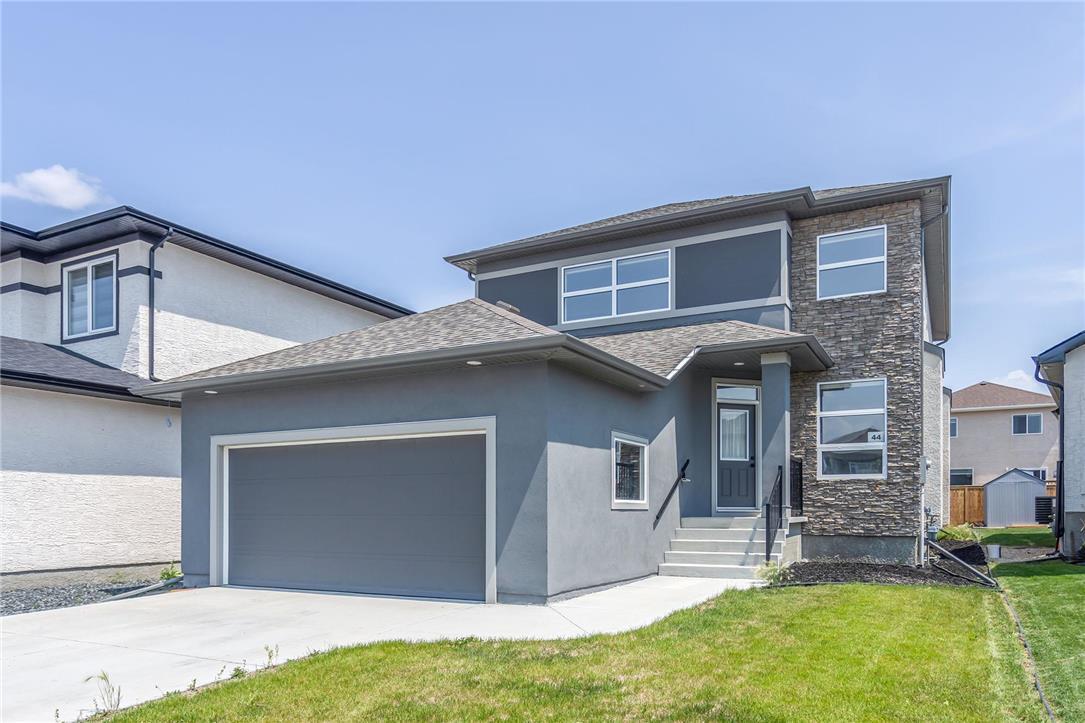Detached House
1155 Comdale Ave
SOLD
Welcome to this dream home located in Fairfield Park with 2208SF living area plus fully finished basement total of 4 bedrooms and 3.5 bath. Main floor features oversized windows offer tons of nature light. Large foyer with open to below area and formal dinning room. Kitchen has maple cabinet with large island, backsplash and a big eat in kitchen area. Great room with beautiful built-in gas fireplace and entertainment unit finished with stone. Second floor features 3 bedrooms and loft. Master bedroom has room for your king size bed as well as a large walk-in closet and ensuite bathroom. Another two good sized bedrooms with huge windows and 4pc bath plus large loft perfect for family gathering. Fully finished basement with huge recreation room, bedroom and 3pc bath and wet bar. Tastefully landscaped fenced yard and deck. Walking distance to all amenities including shopping, schools, bus routes, U of M & much more! Book your showing today!

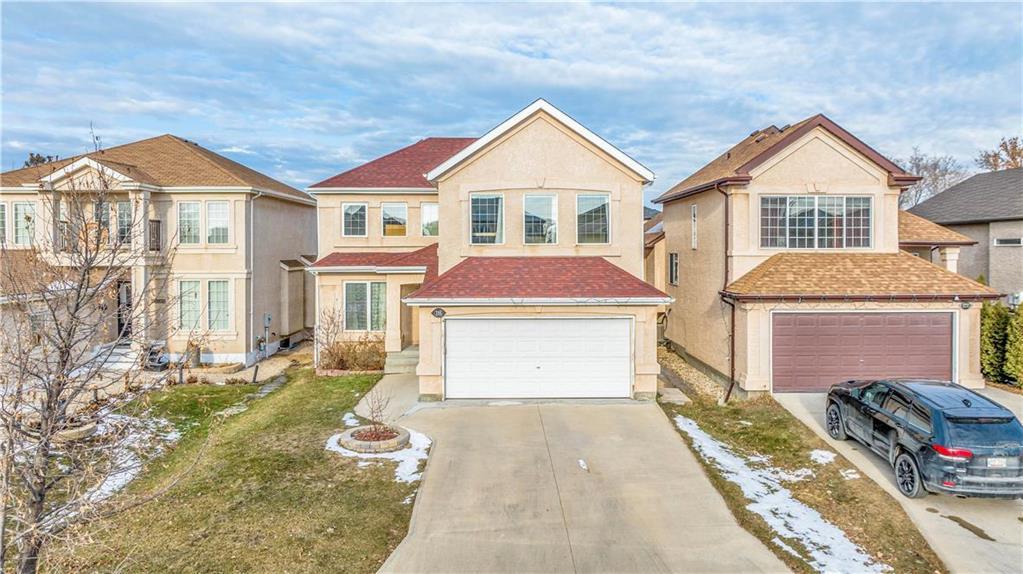
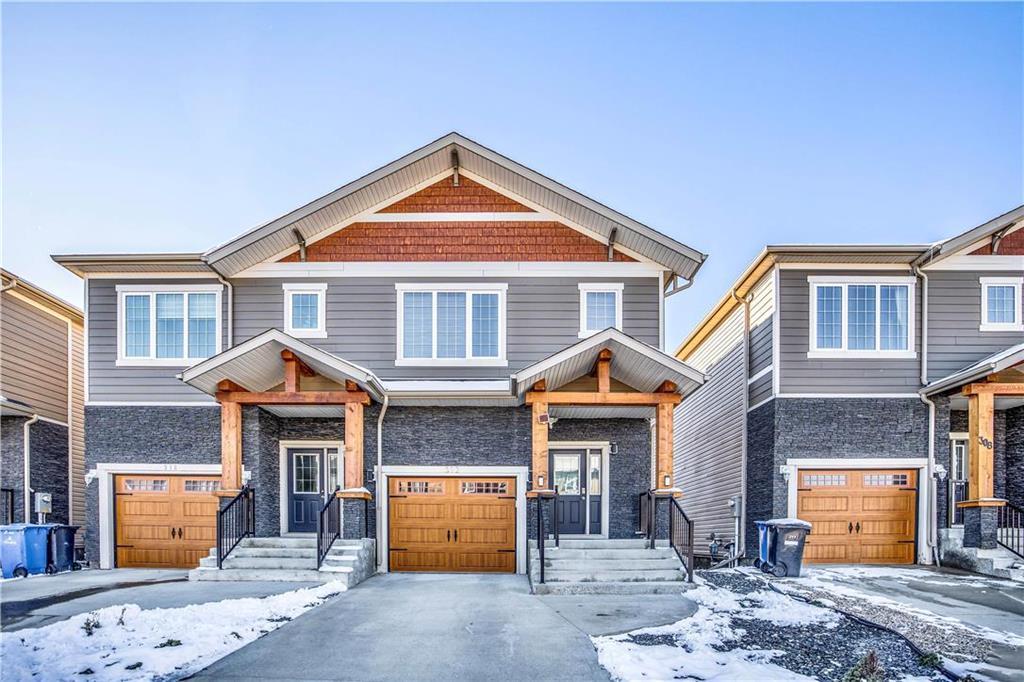
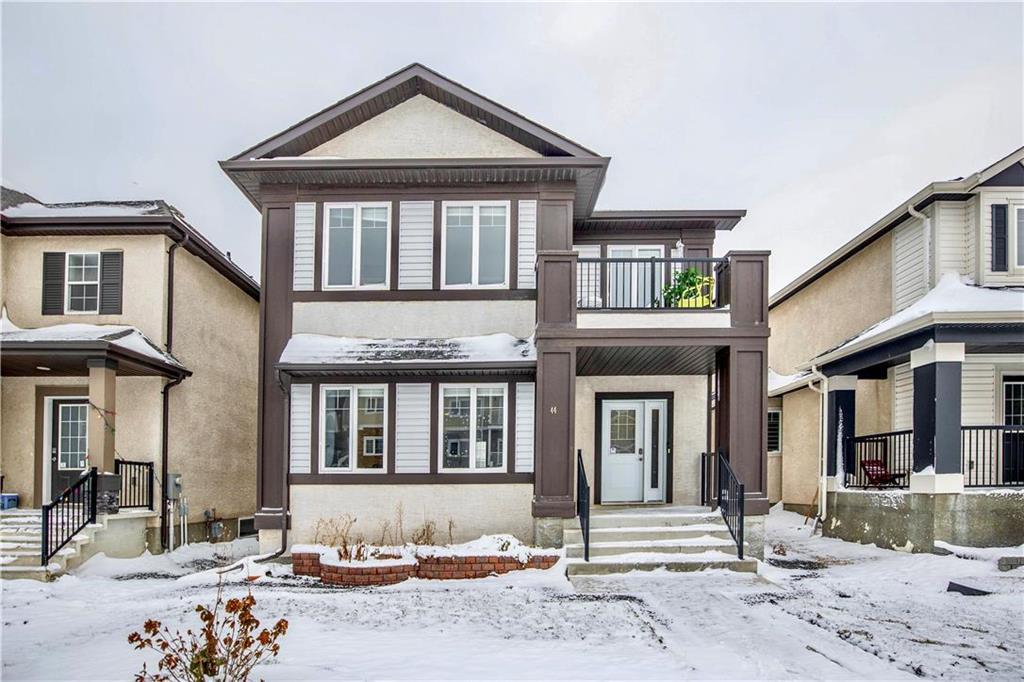
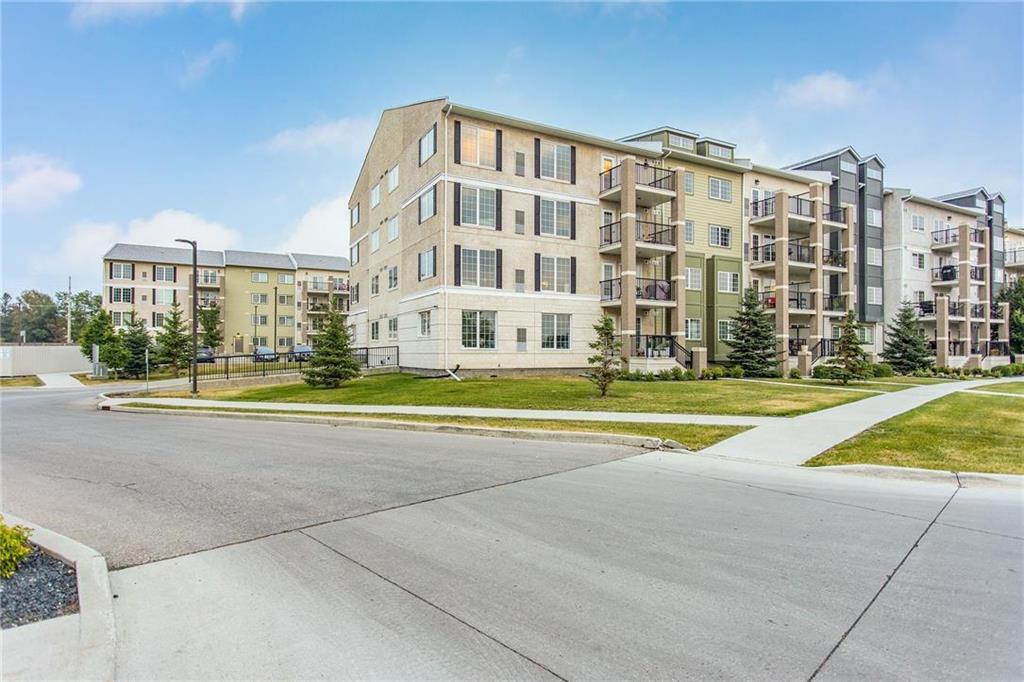
_(1).jpeg)
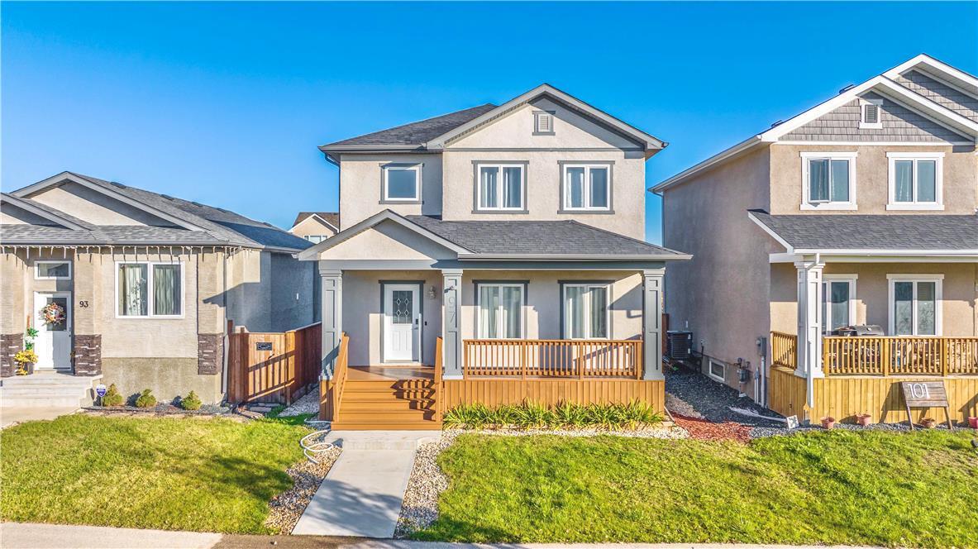
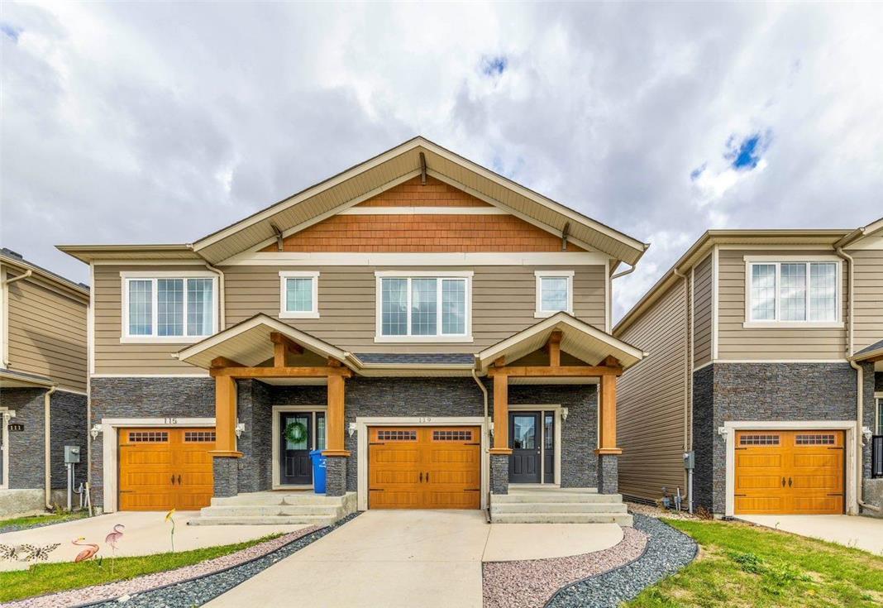
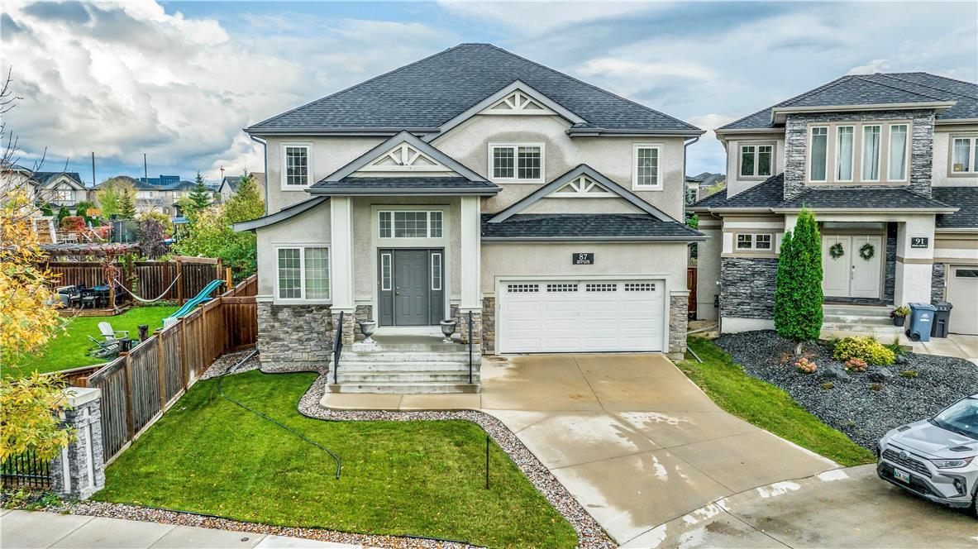
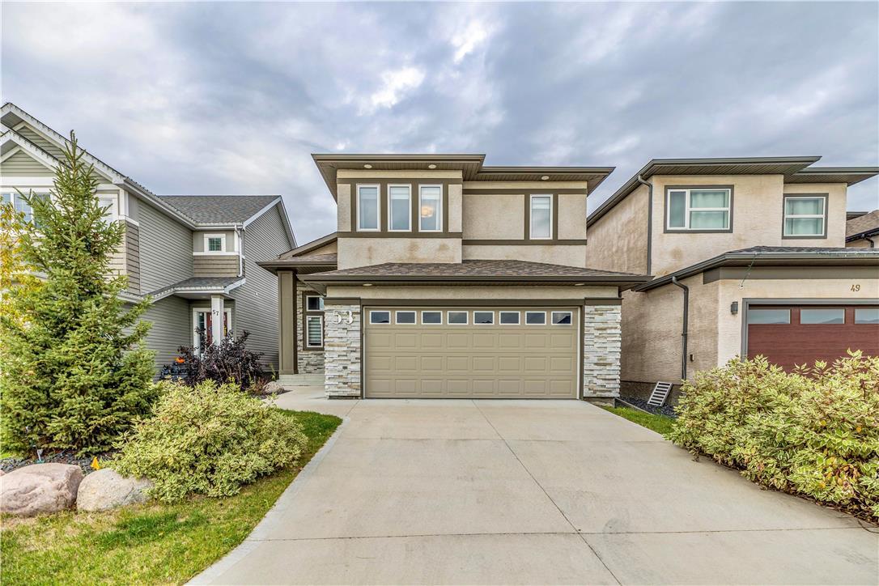
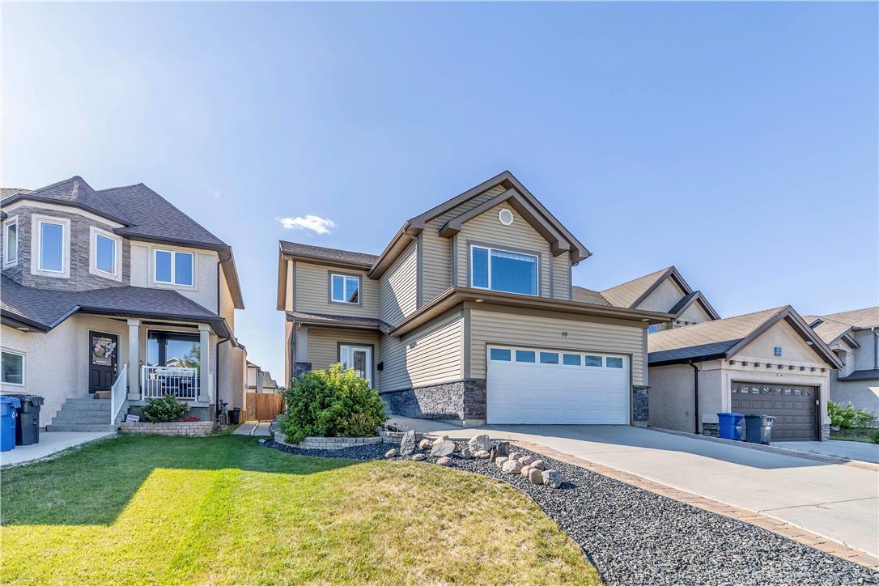
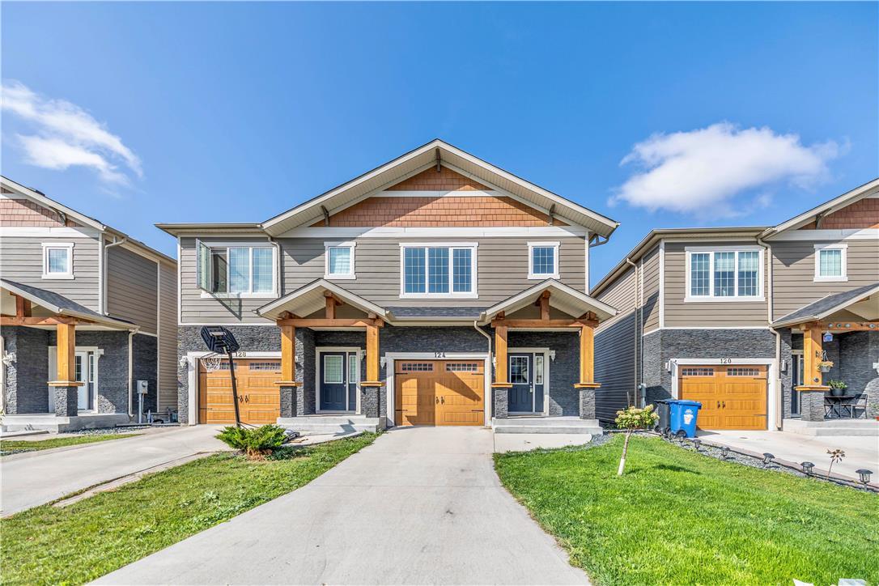
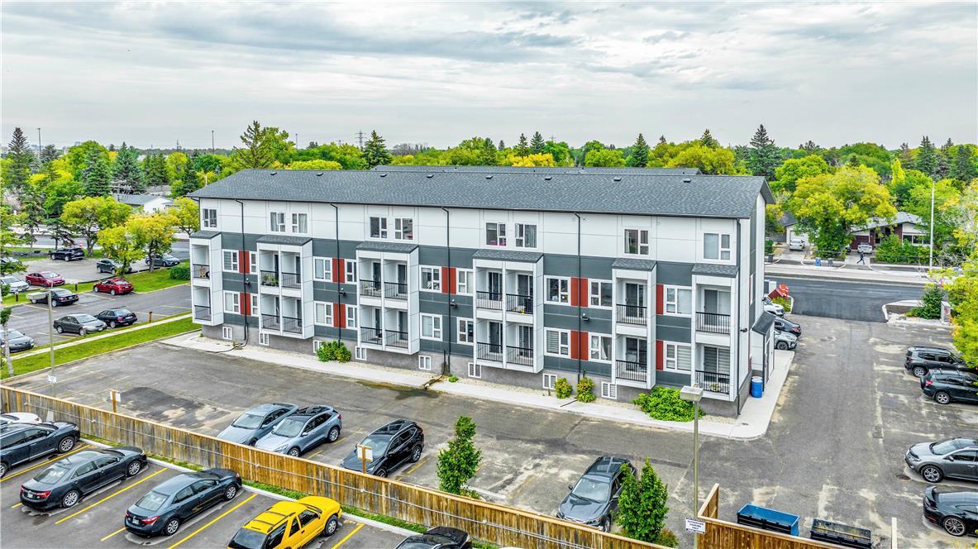
.jpeg)
.jpeg)
