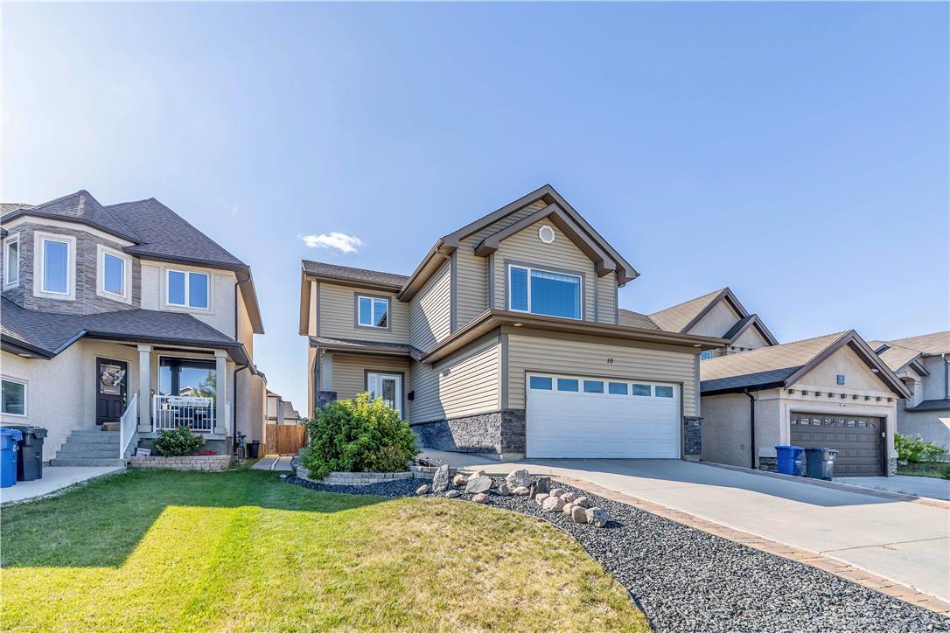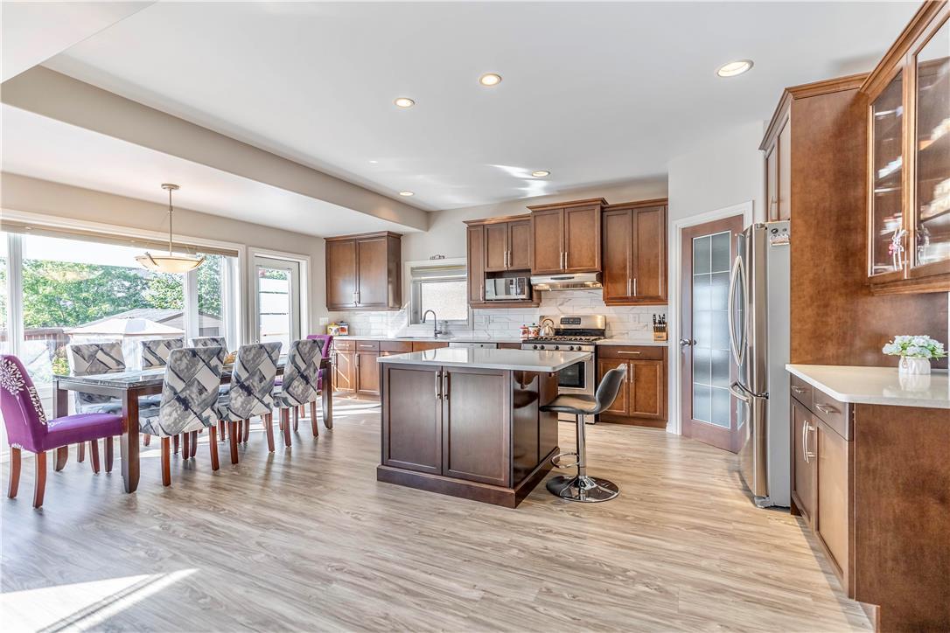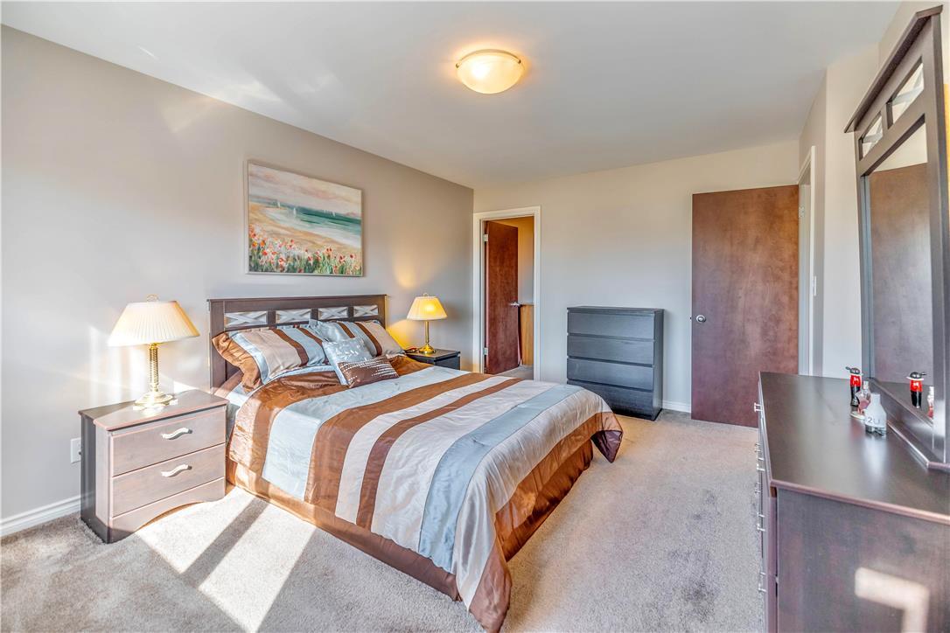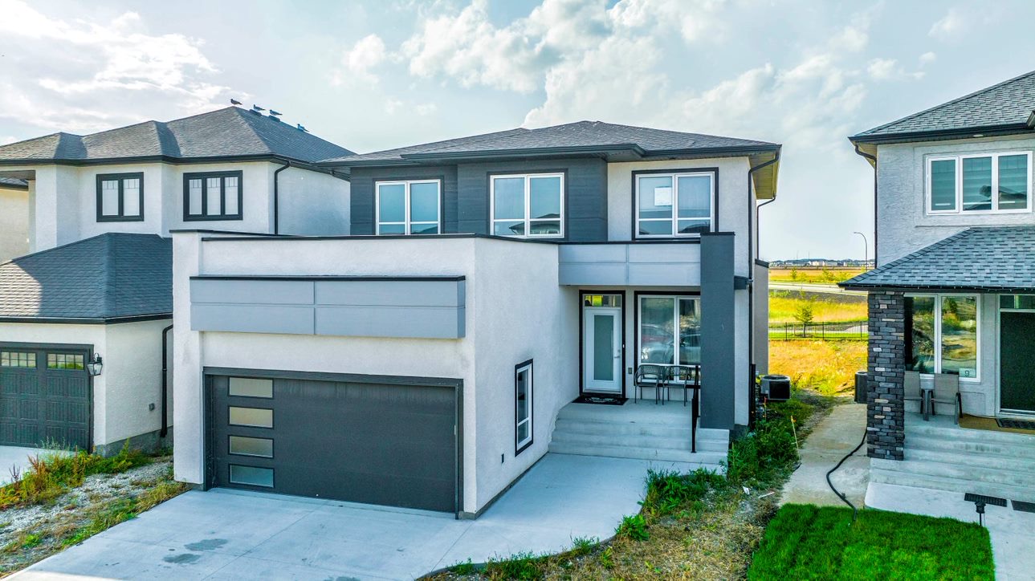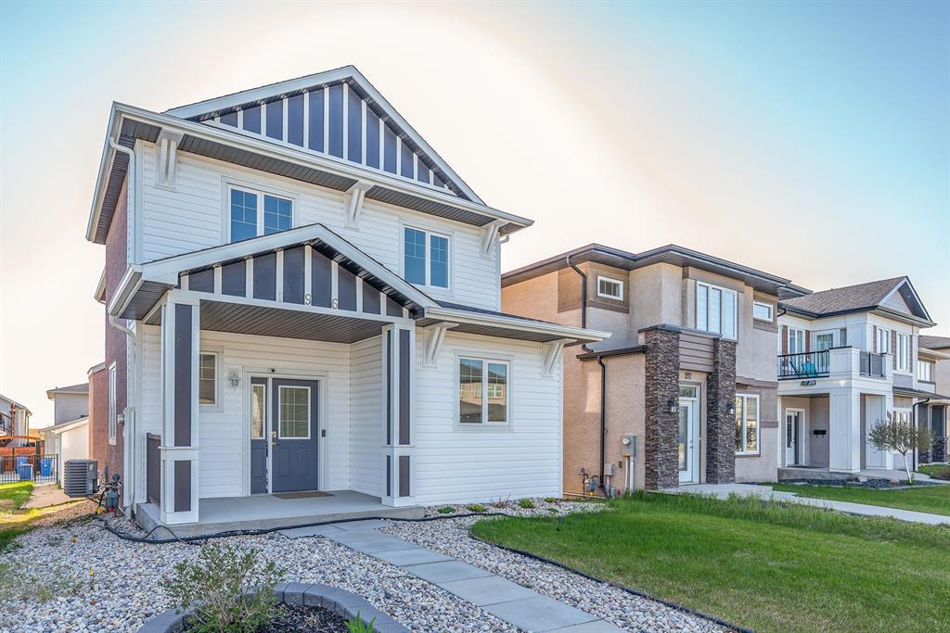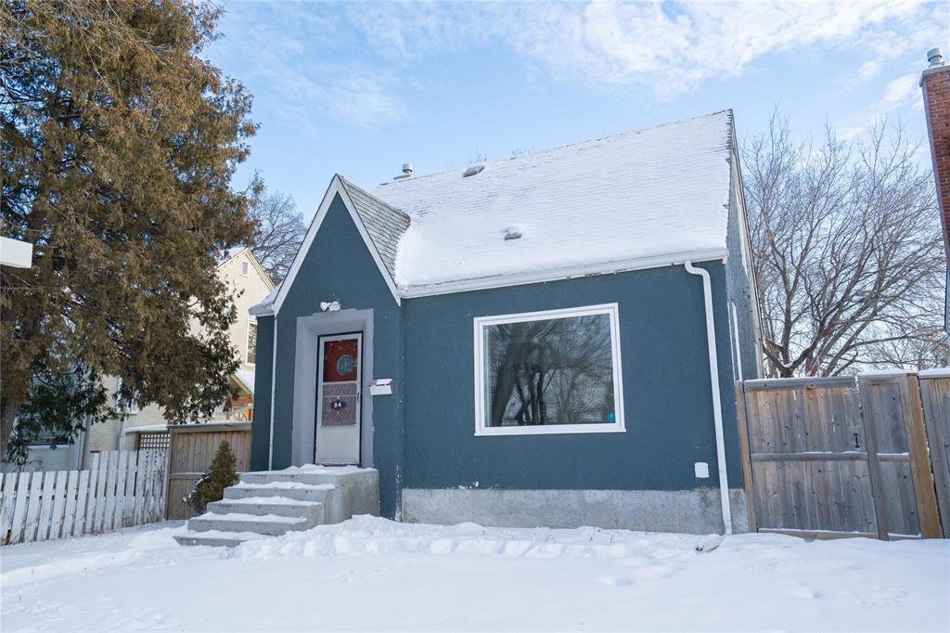Overview
Welcome to this exceptional 2126 sqft 4bed 3.5bath sunlit two-story home. Open concept layout perfect for all your needs. Big windows that fill every room with natural light. A modern kitchen with GAS stove for those of you who love to cook, stylish backsplash, quartz countertops, island, and extra tall cabinetry for ample storage. Moving up, you ll find a spacious loft offering versatility and 3 generously sized bedrooms. Primary bdrm includes a large walk-in closet and an ensuite. LOW maintenance front and backyard, professionally finished deck for outdoor relaxation, a fully finished basement with a rec room, an extra guest room and a full bath. PRIME location that is within walking distance to the bus station. Close proximity to all levels of schools, including the brand new Bison Run school! Most furniture are up for negotiation for the right buyer. Don't miss the chance to make this your forever home!
Key Facts
- Detached House
- Year built: 2011
- Price/Sq Ft: N/A
System Info
- Square Meter Realty® ID: #20230958339
- Status: SOLD
- Release date: 2023-09-27

