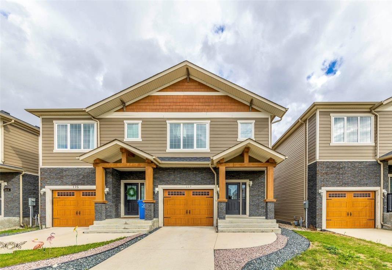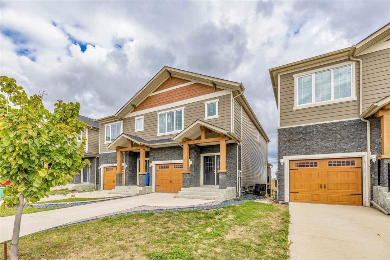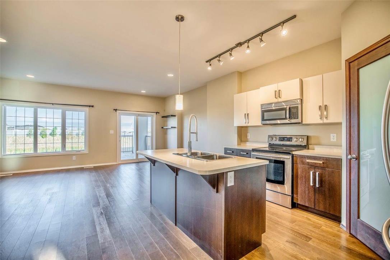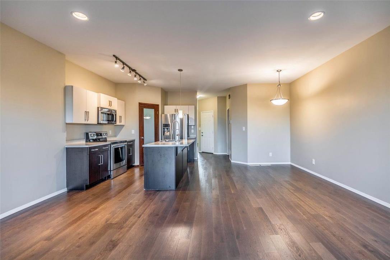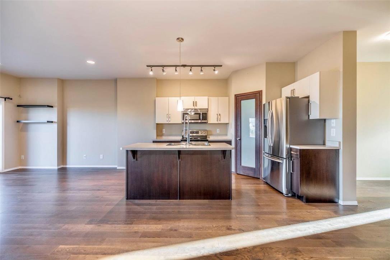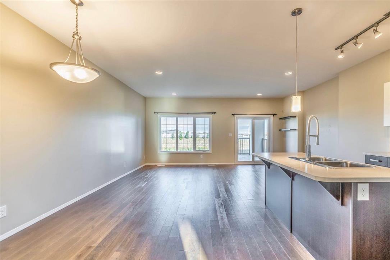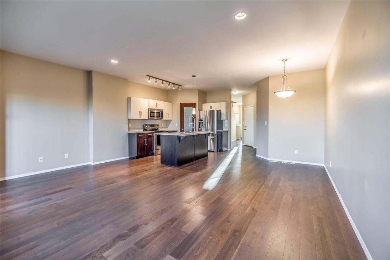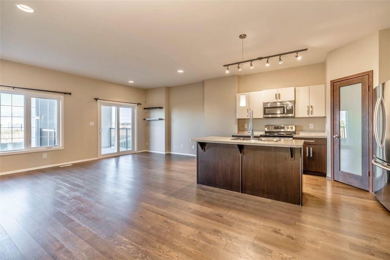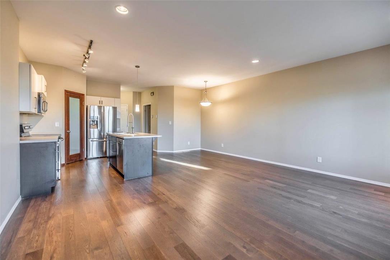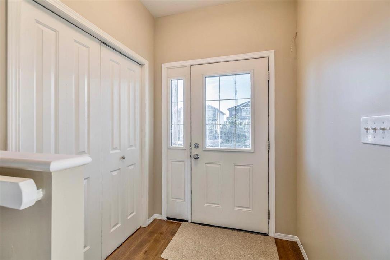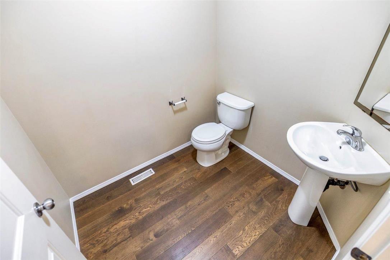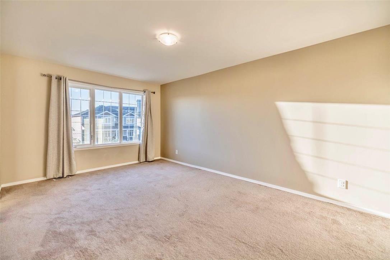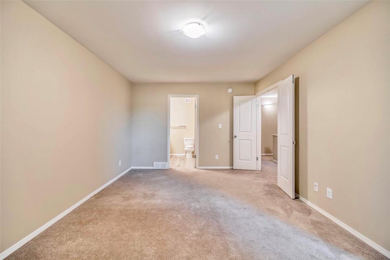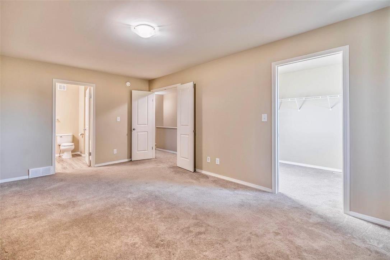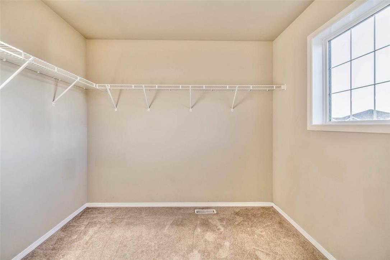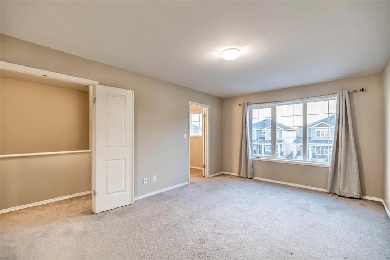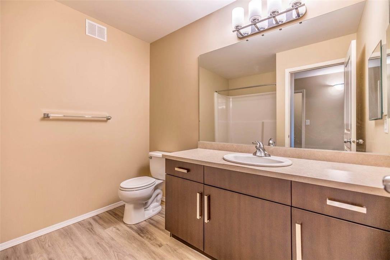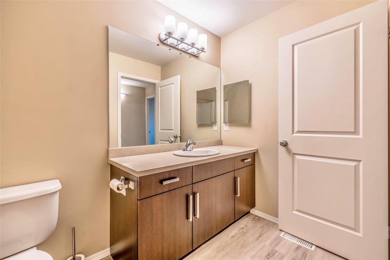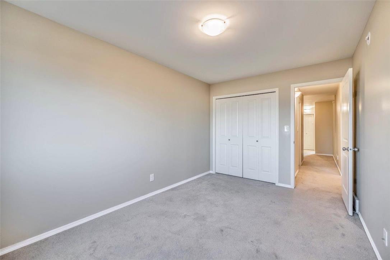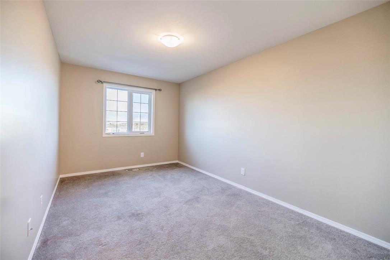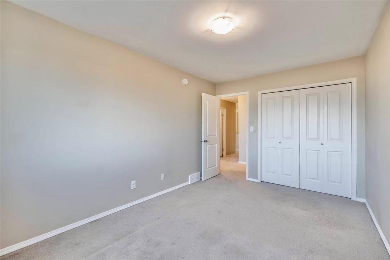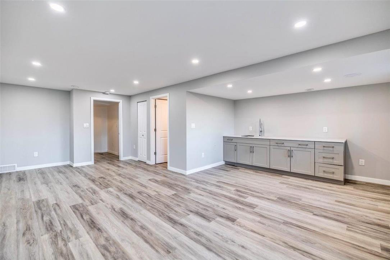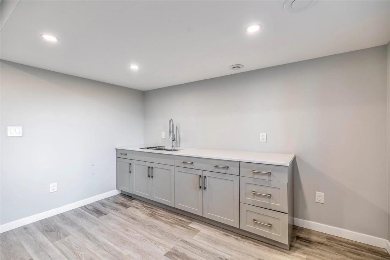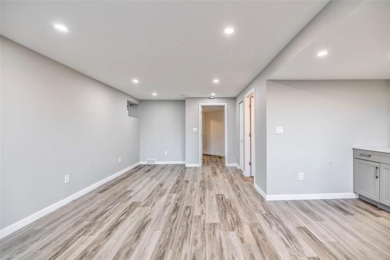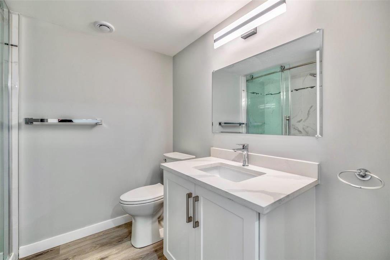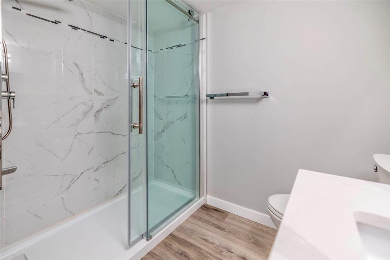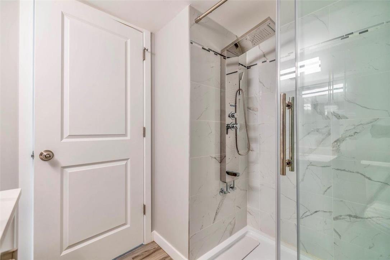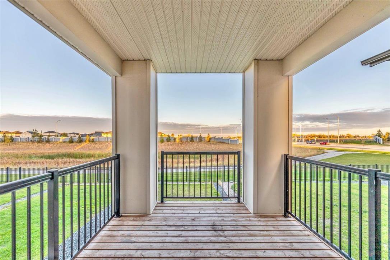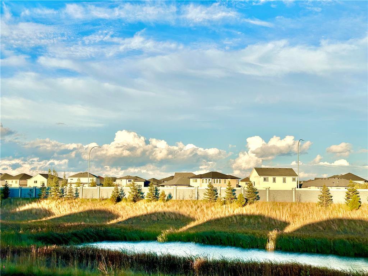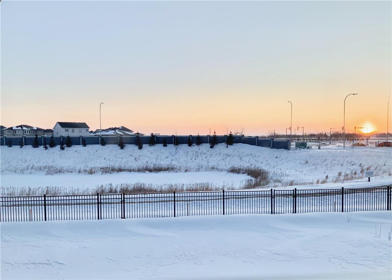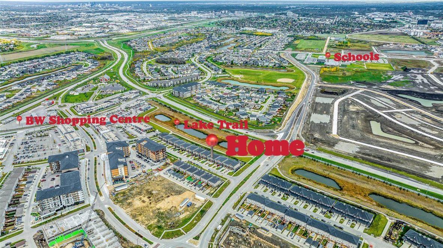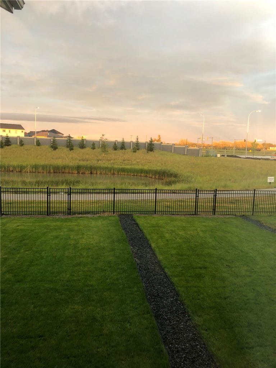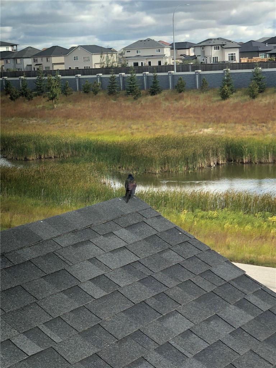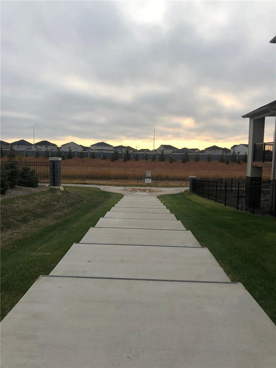Overview
Gorgeous 1810 sqft semi-detached house w/ fully finished walkout basement featuring a large landscaped backyard w/ luxurious stone, stunning view to lake & direct access to the walking trails of the BW Centre neighbourhood. Main floor has an open concept plan offering 9ft ceiling, hardwood floors, contemporary KitchenCraft cabinets, Samsung SS appliances, oversized east-facing window with high privacy & patio doors to a great deck that embraces the LAKEVIEW living. The 2nd floor features a master BDR w/ double doors, full ensuite & wide WIC. Two other generously sized BDRs w/ full bathroom & convenient laundry room located on 2nd floor. Attached single garage & driveway pad plus free street parking for additional cars are well suited. The walkout basement promotes contemporary living w/ additional BDR or private studio featuring quartz counter-sink, closet & full ensuite. Short walking distance to all amenities & new School Catchment, Bison Run School in Bridgewater Centre. A MUST SEE.
Key Facts
- Side by Side
- Year built: 2015
- Price/Sq Ft: N/A
System Info
- Square Meter Realty® ID: #20231058648
- Status: SOLD
- Release date: 2023-10-12

