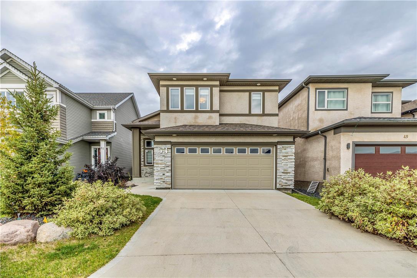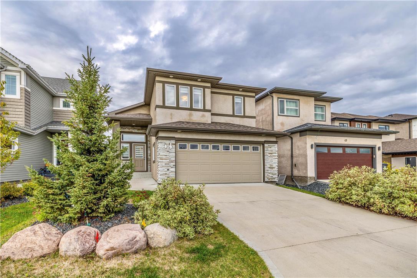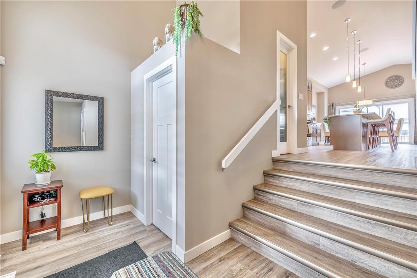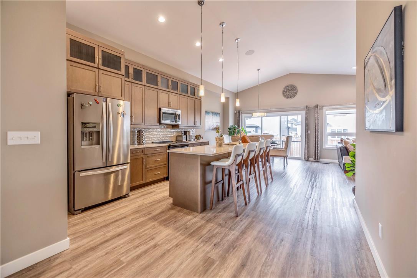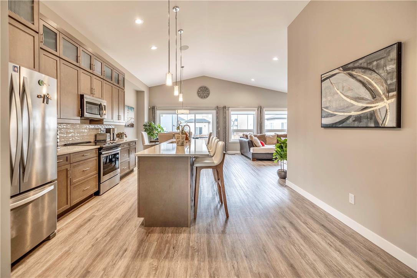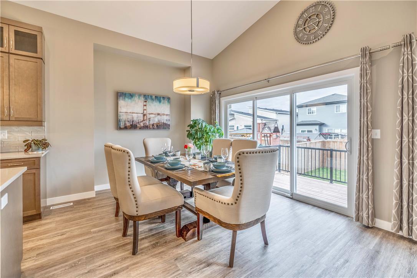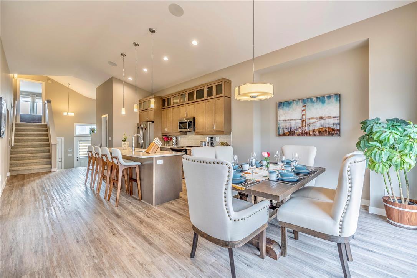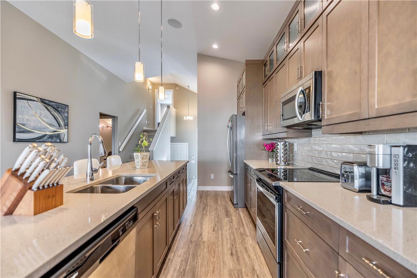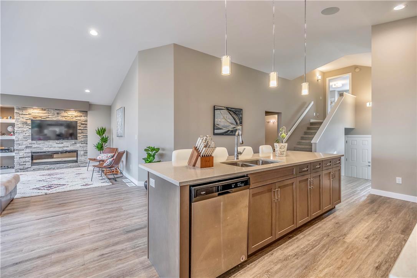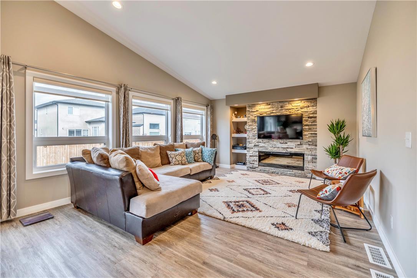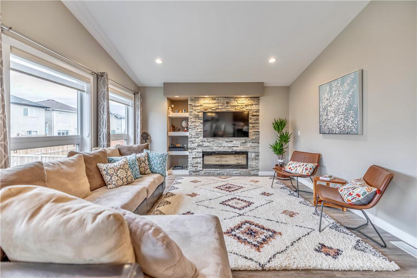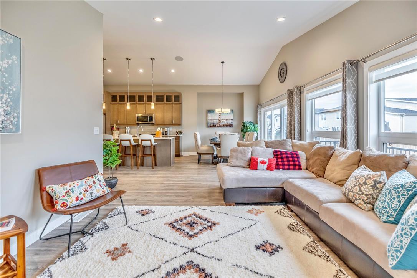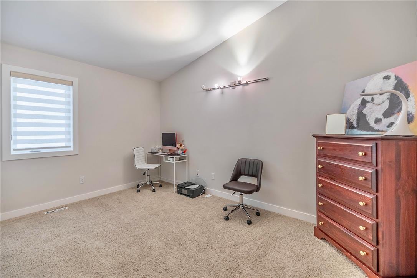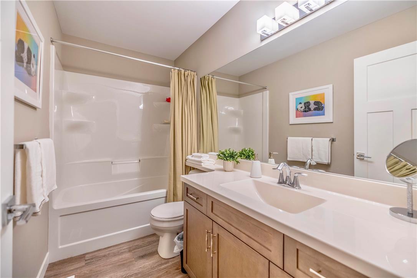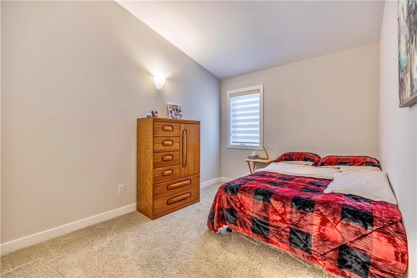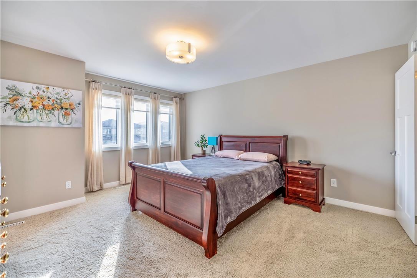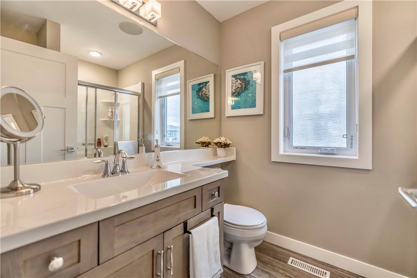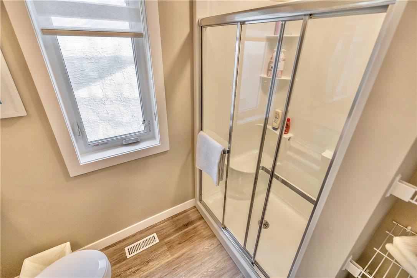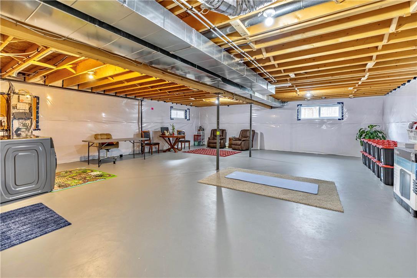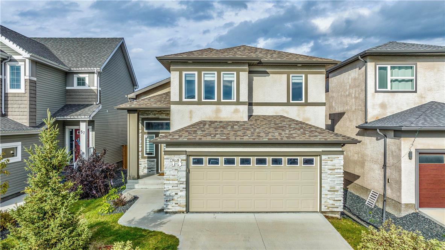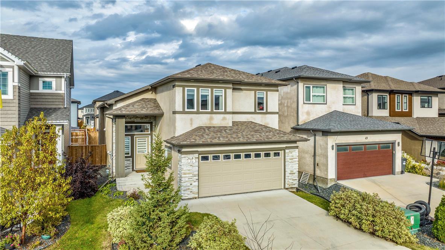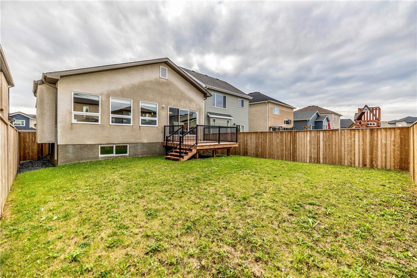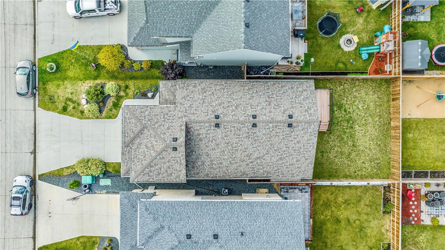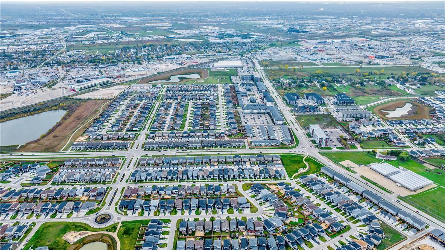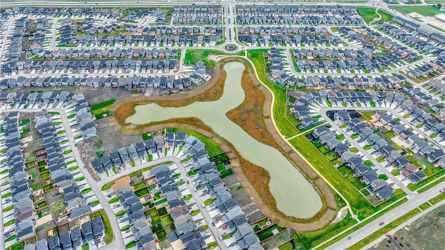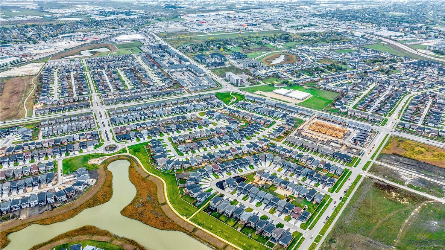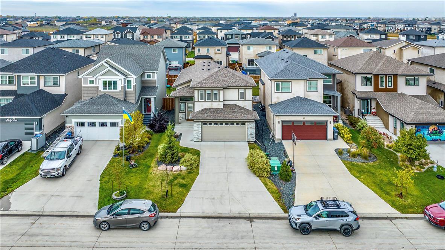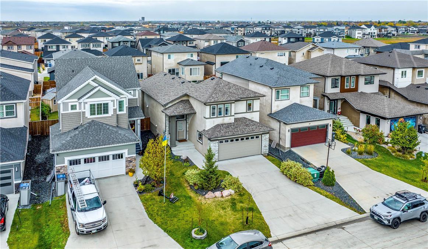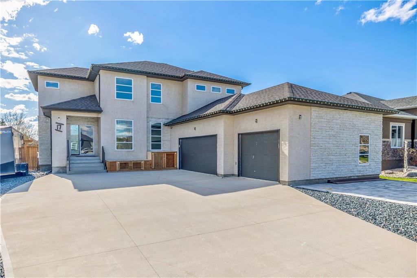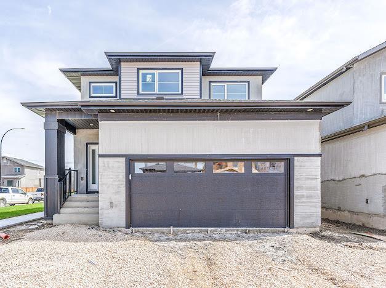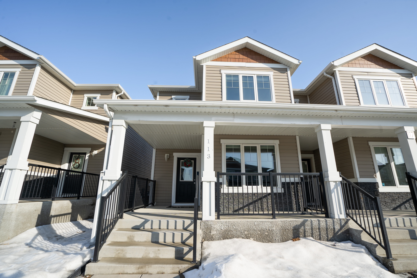Overview
Welcome to this well maintained 1608SF cabover style home in Devonshire Park. This home features an open concept main floor and private second floor ensuite. You will be greeted with a sizable foyer with luxury vinyl plank flooring that runs through all living areas on the main floor. Kitchen features maple cabinets, quartz countertops, ceramic tile backsplash and a huge island. A large patio door leads out on to the deck that overlooks the backyard. A beautiful built-in electric fireplace and Entertainment unit finished with cultured stone is a true highlight of the great room. Main floor also feature 2 bedrooms and bathroom. Upper level features a huge maste bedroom, walk in closet and 3 piece ensuite bathroom. Basement is insulated and ready for future development with an open concept layout and large windows. Tastefully landscaped fence yard and deck. Fantastic location! Close to all amenities, shopping center and transit.
Key Facts
- Detached House
- Year built: 2019
- Price/Sq Ft: N/A
System Info
- Square Meter Realty® ID: #20231058451
- Status: SOLD
- Release date: 2023-10-05

