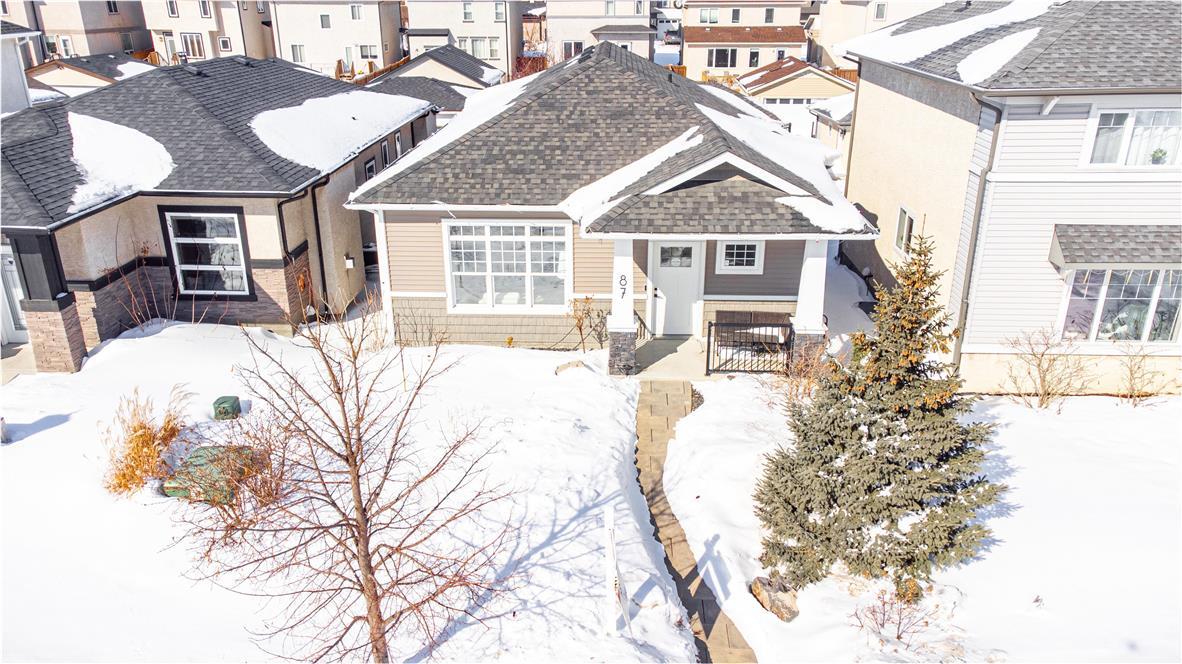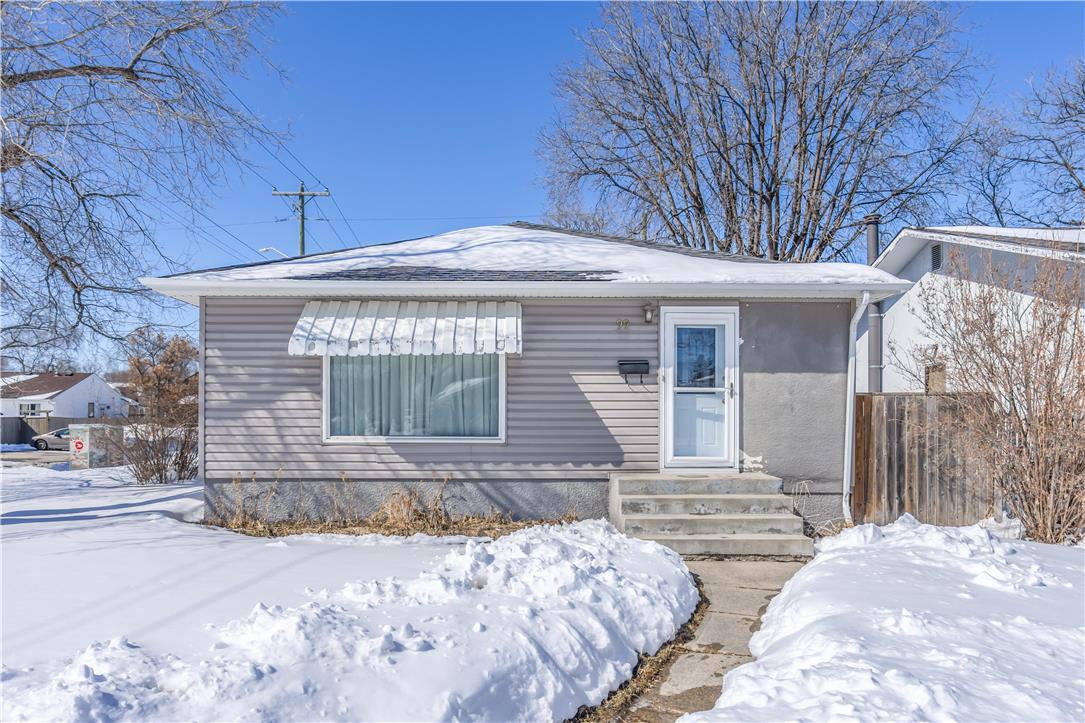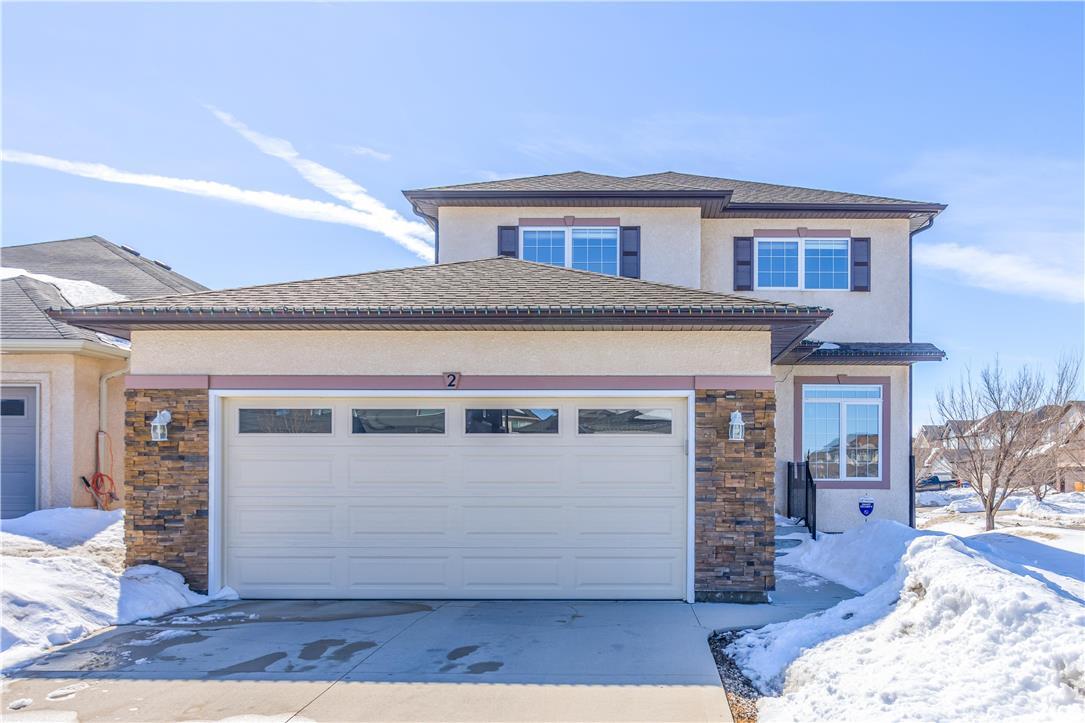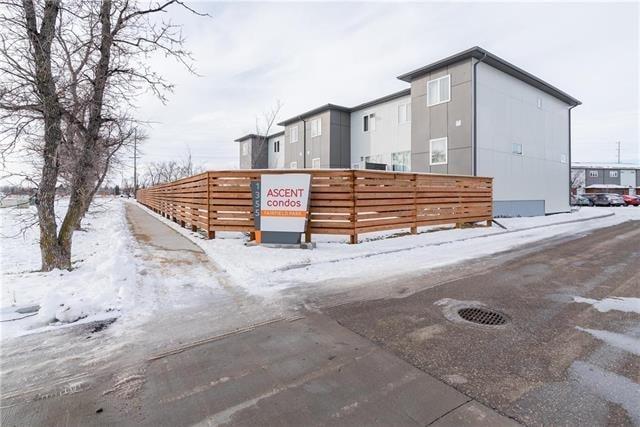Detached House
143 Cherrywood Road
SOLD
Well maintained two story in Bridgewater Trails offers over 2200 sqft of luxury living space loaded with upgrades ideal for a growing family.open design on main floor features newer lighting fixtures(2022) laminate floor and 9ft ceiling.bright living room with high ceiling, fireplace make it ideal for friends gathering,oversized windows allow sufficient sun lights to pour in. functional eat-in kitchen loaded with abundant of counter and cabinets spaces, huge island, SS appliances and quartz countertops (2022) perfect for hosting any parties. Patio door leads you to a gorgeous yard back onto walking path with deck&patio. 3 good sized bedrooms on 2nd floor with 2 full bath. Spacious master bedroom features bay window & Stunning ensuite loaded with double sinks, quartz counter tops (2022) tiled floor, tub & shower. All bedrooms have WIC. Unfinished basement with steel beam and multiple windows awaits your personal touch. Close to parks, trails and BW center.

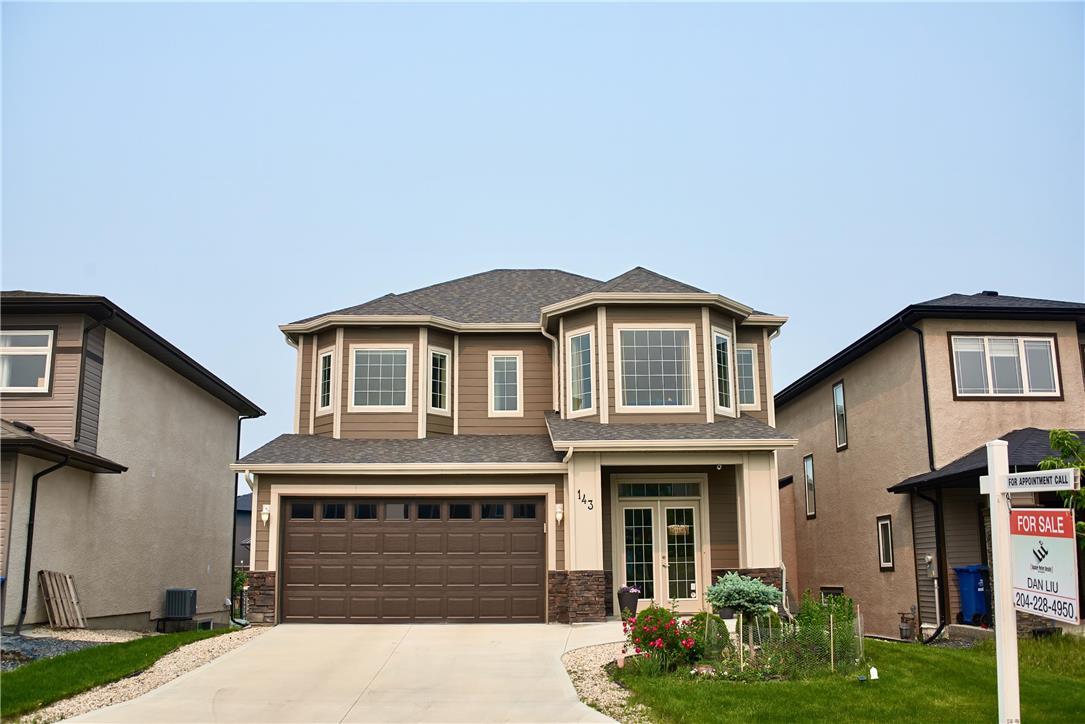
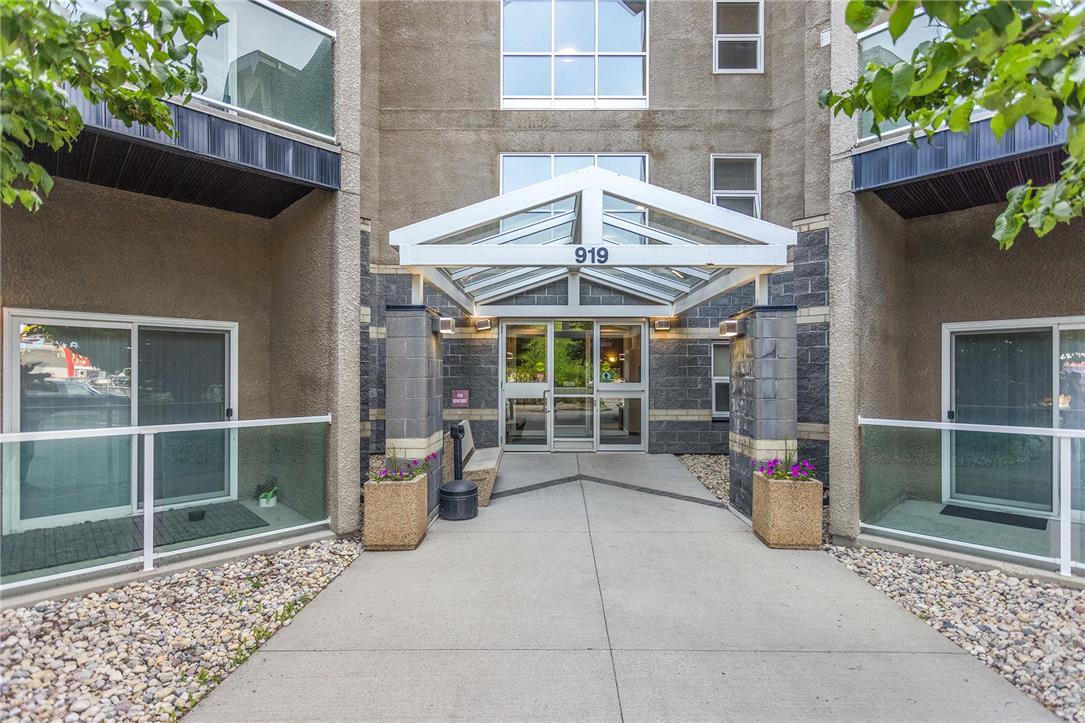
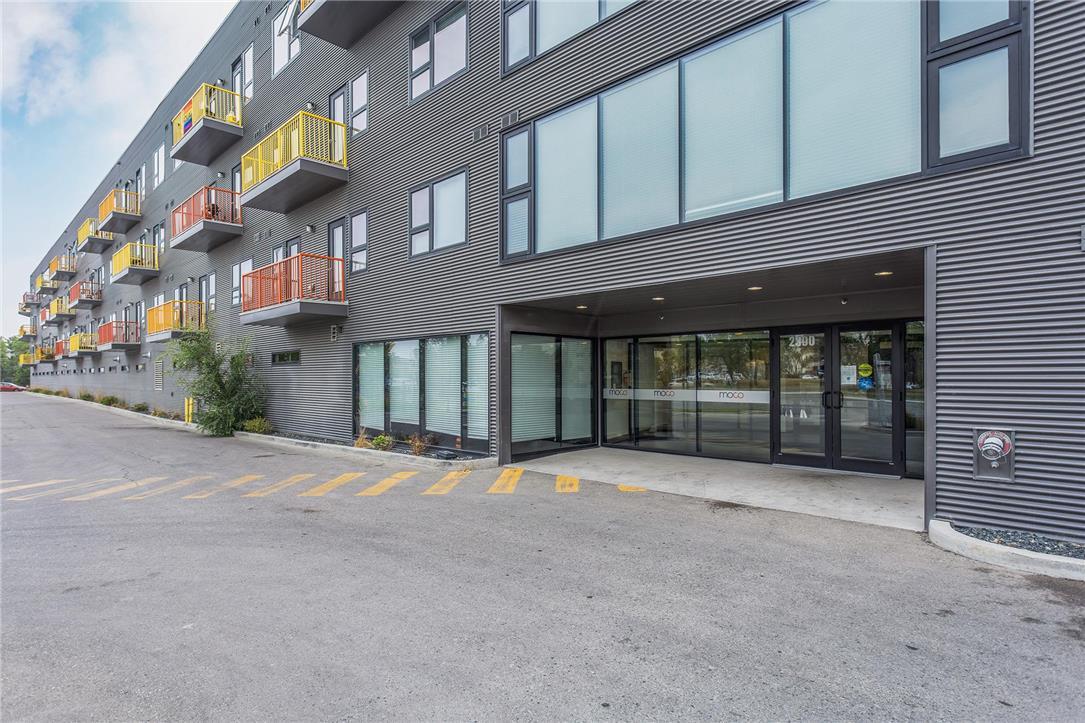
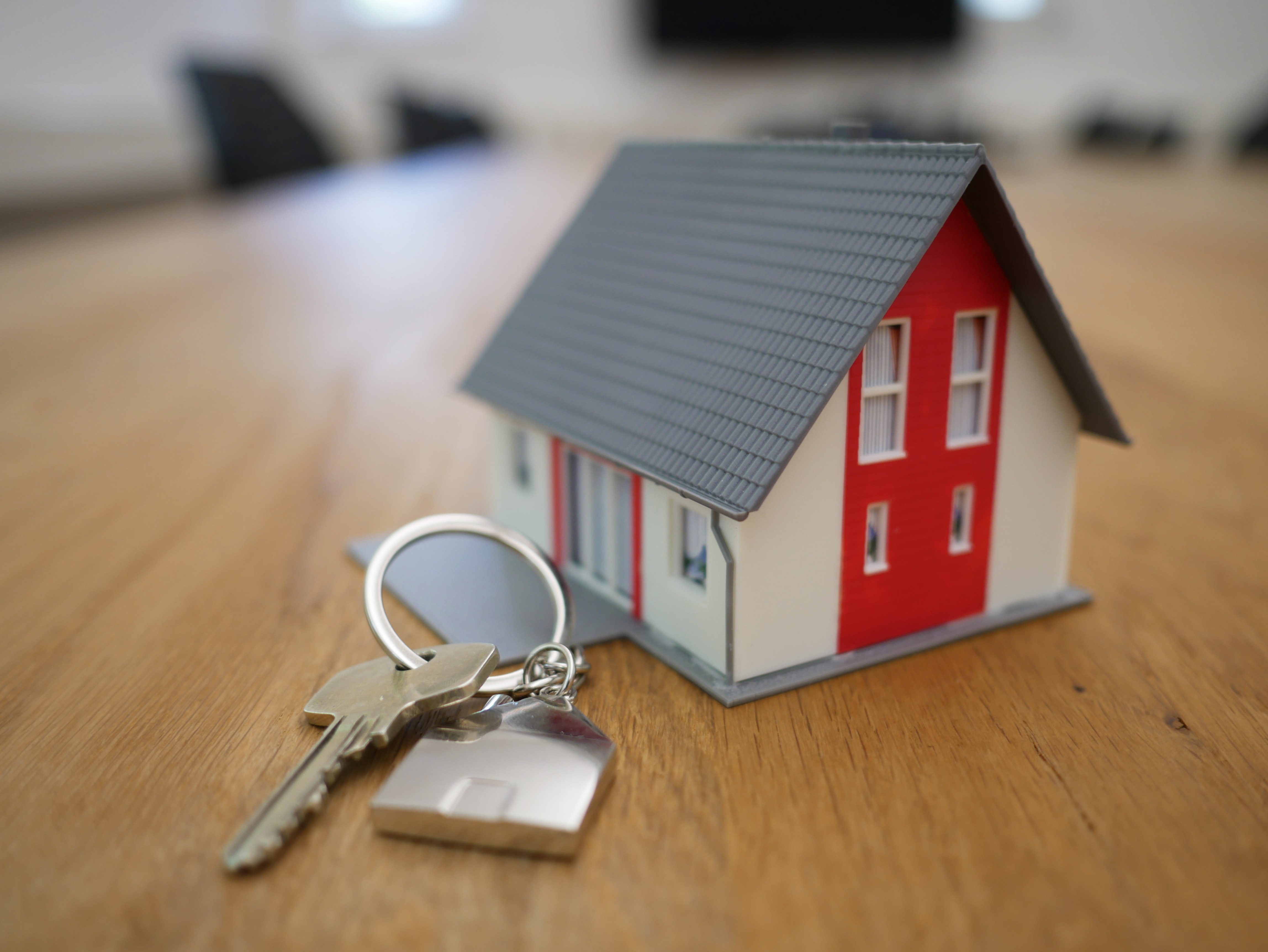
.jpeg)
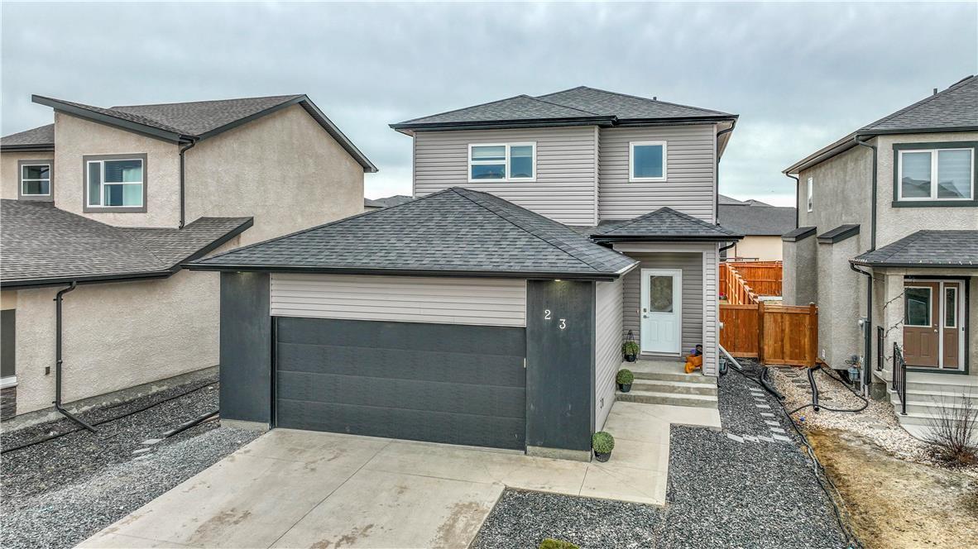
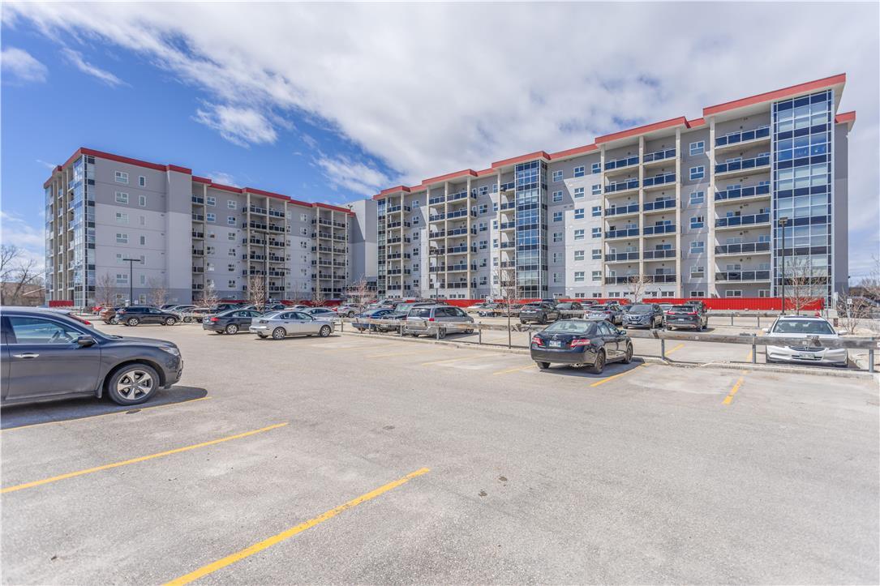
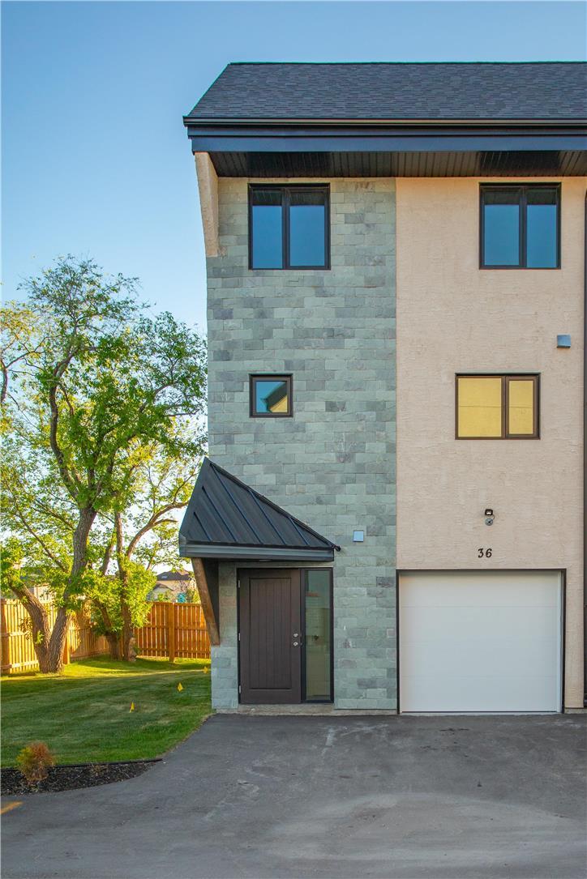
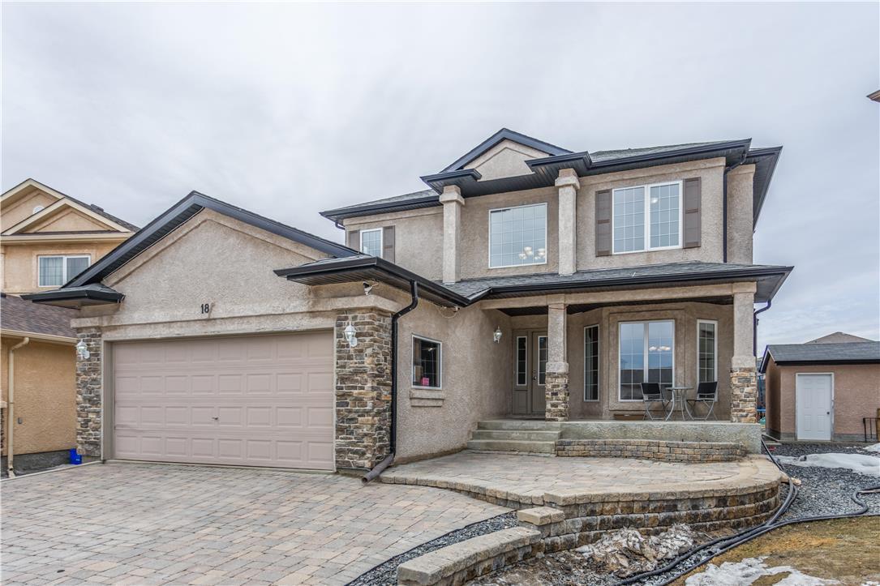
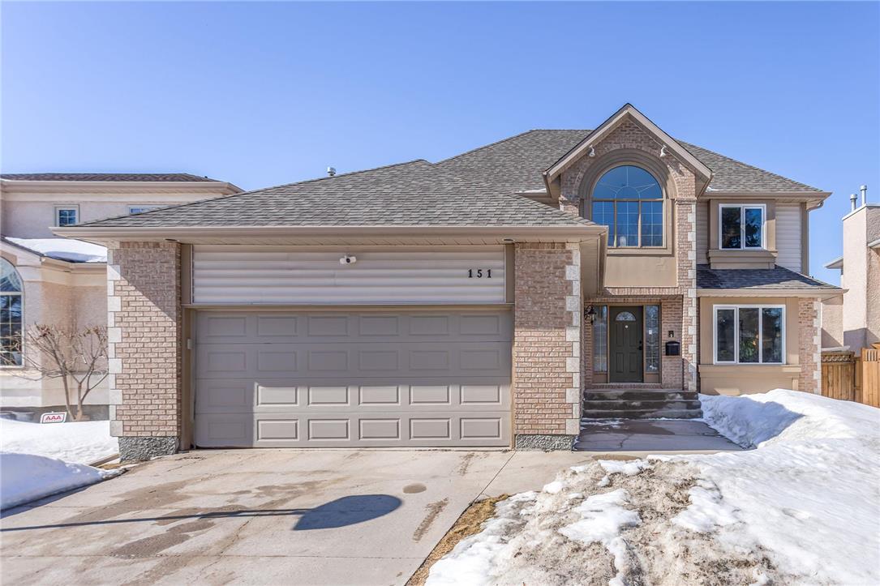
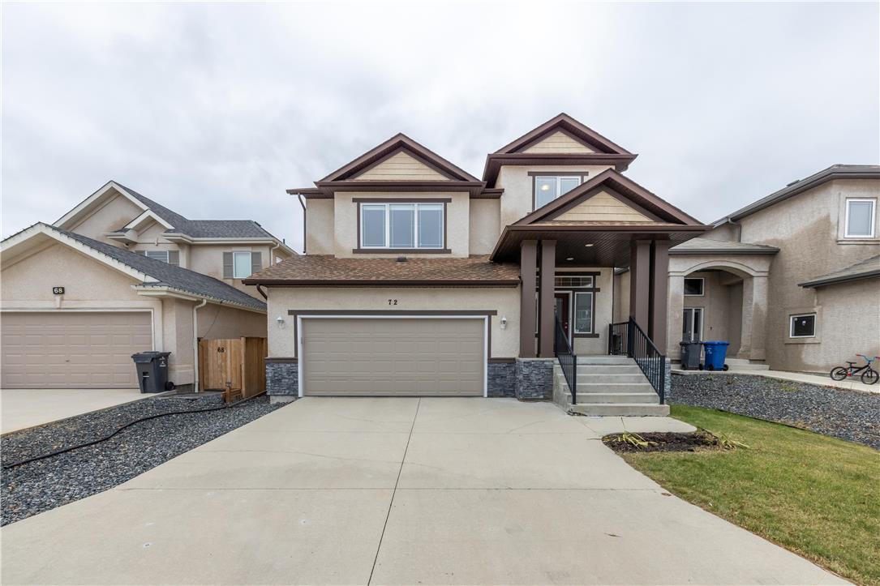
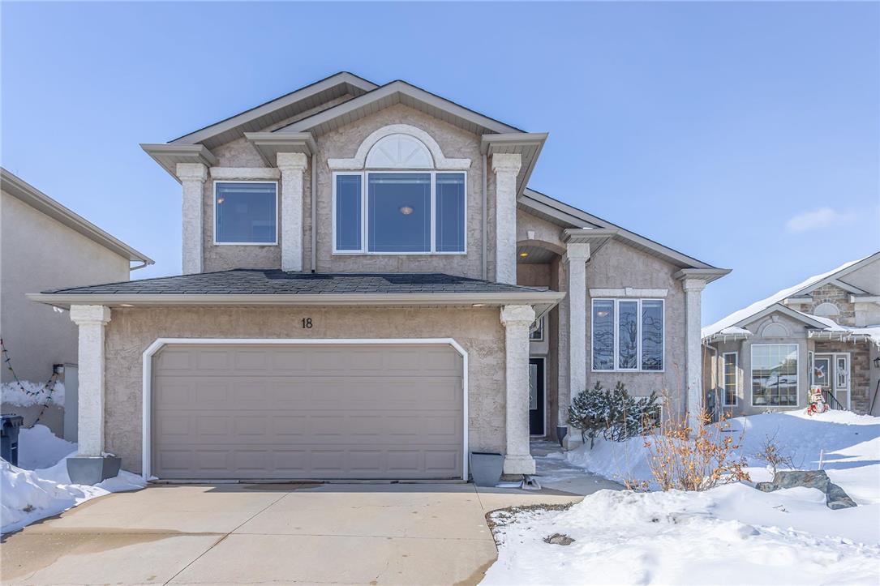

.jpeg)
