Detached House
SOLD
Start Showing now, offer will be reviewed on Tuesday March 8th at 7pm, open house from 2-4pm on Sat & Sun (March 5 & 6). Welcome to this gorgeous 2013 built 2356 SF two story lovely home by Hilton Homes located at bridgewater forest. OVER $100,000 UPGRADES ON THIS HOUSE! The luxury fashion tiles flooring on entiring main floor(2022), fully remodelled kitchen with high end quartz counter top, cabinet, and backsplash(2022), big pantry room, main floor laundry and half bathroom, great room with 18" ceilings, entertainment wall plus all tile around gas fire place; upper level offers 3 bedrooms with their individual walk-in closet and 2 full bathrooms, the huge master bedroom with big window to grab more nature light from outside, 4 pieces en-suite bathroom with tiled triangle massage tub, the backsplash all around the huge mirror; the fully fished basement with laminate floor(2022), enormous den/office, full bathroom, wet bar, pool table and so on. AAA condition and must see!

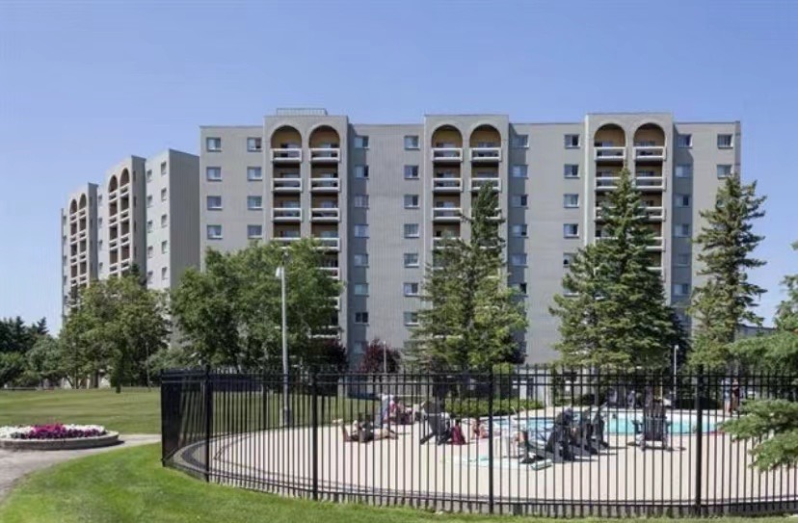
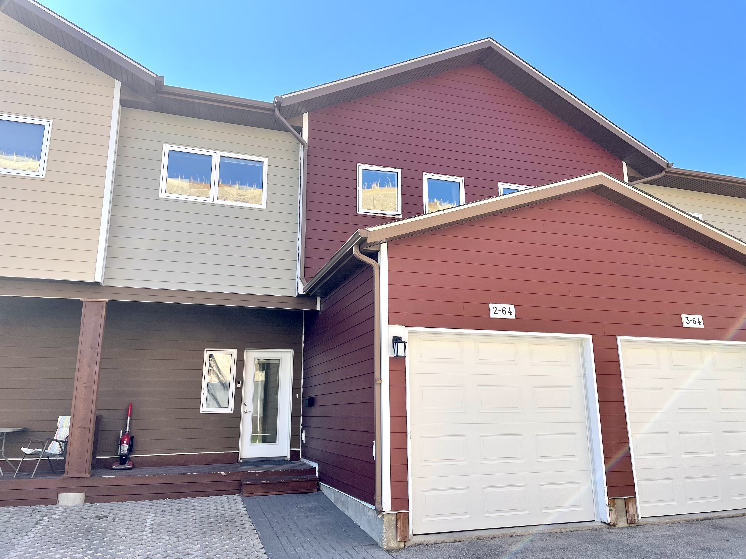
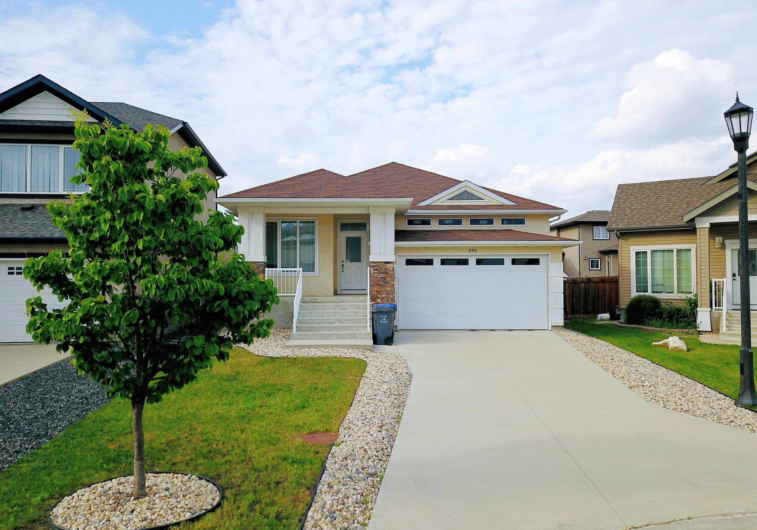
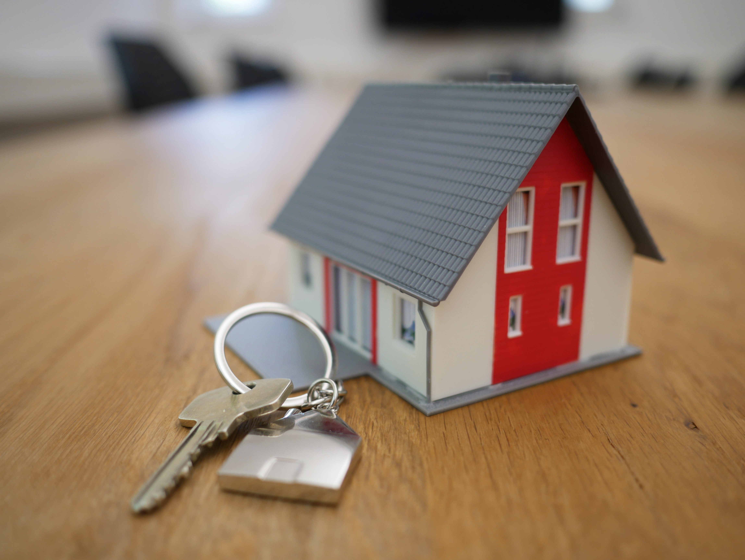
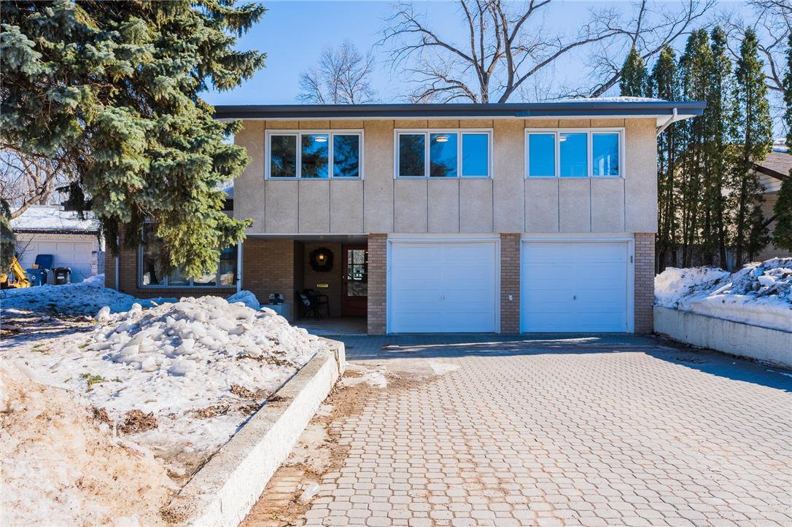
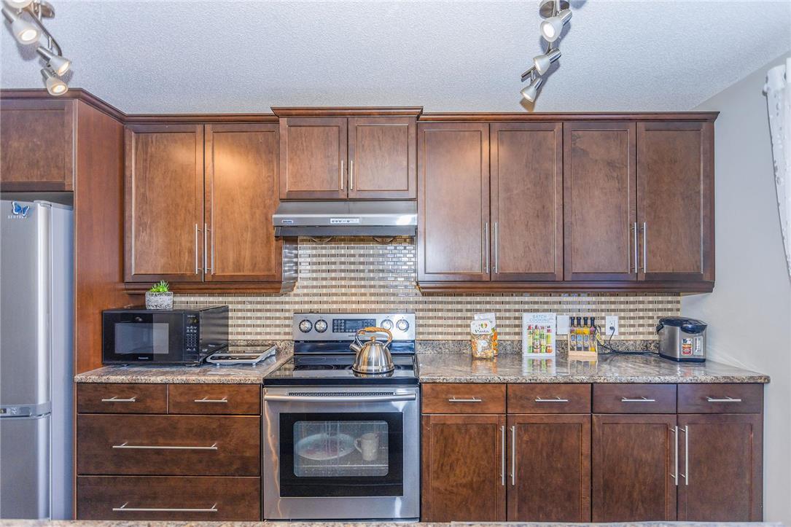
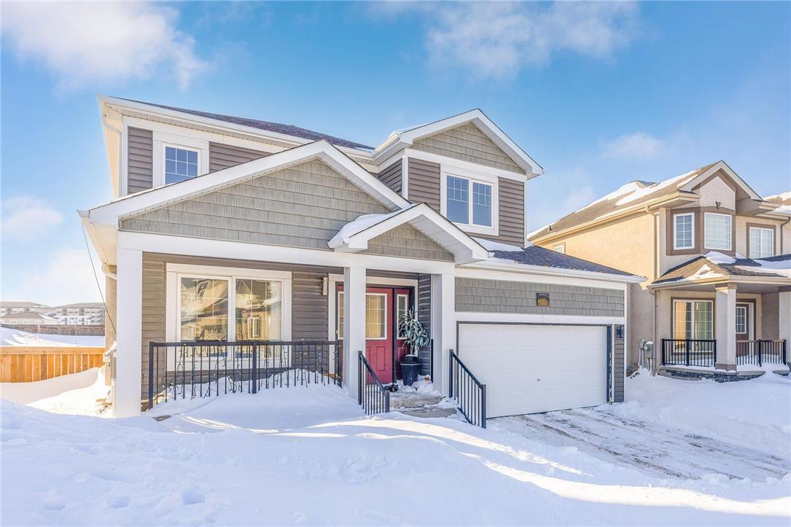
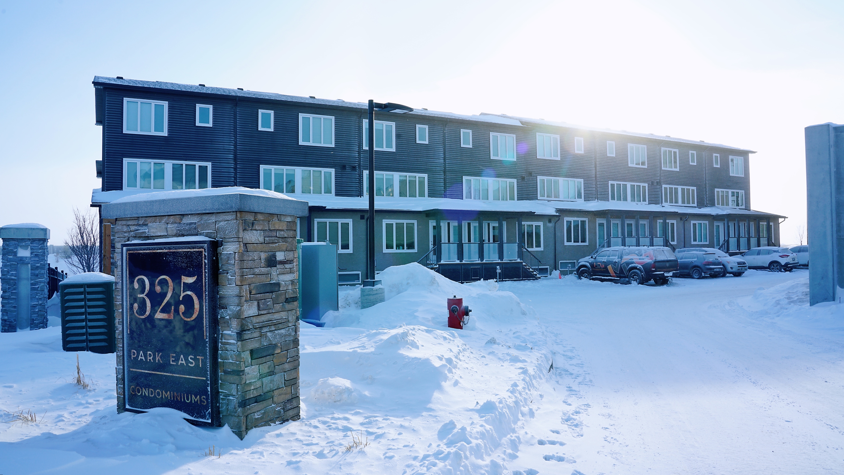
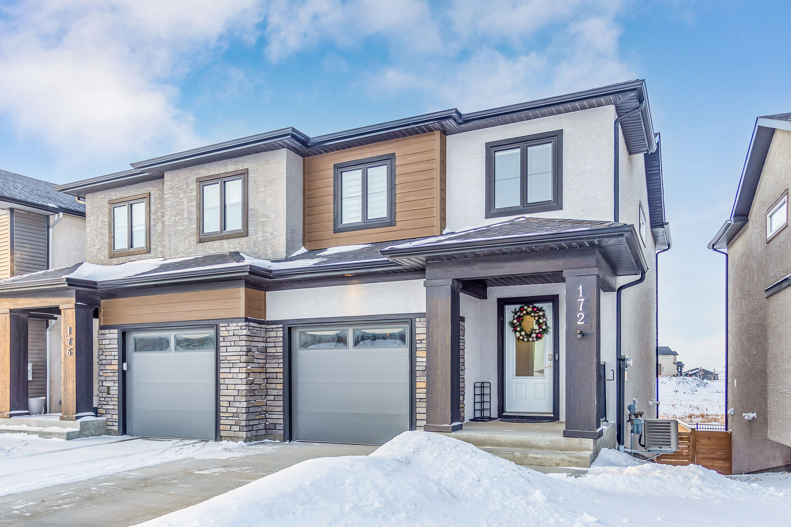
_(1)_(1)_(1)_(1)_(1)_(1).jpeg)
_(1)_(1)_(1)_(1)_(1)_(1)_(1)_(1).jpeg)
_(1)_(1)_(1)_(1)_(1)_(1).jpeg)
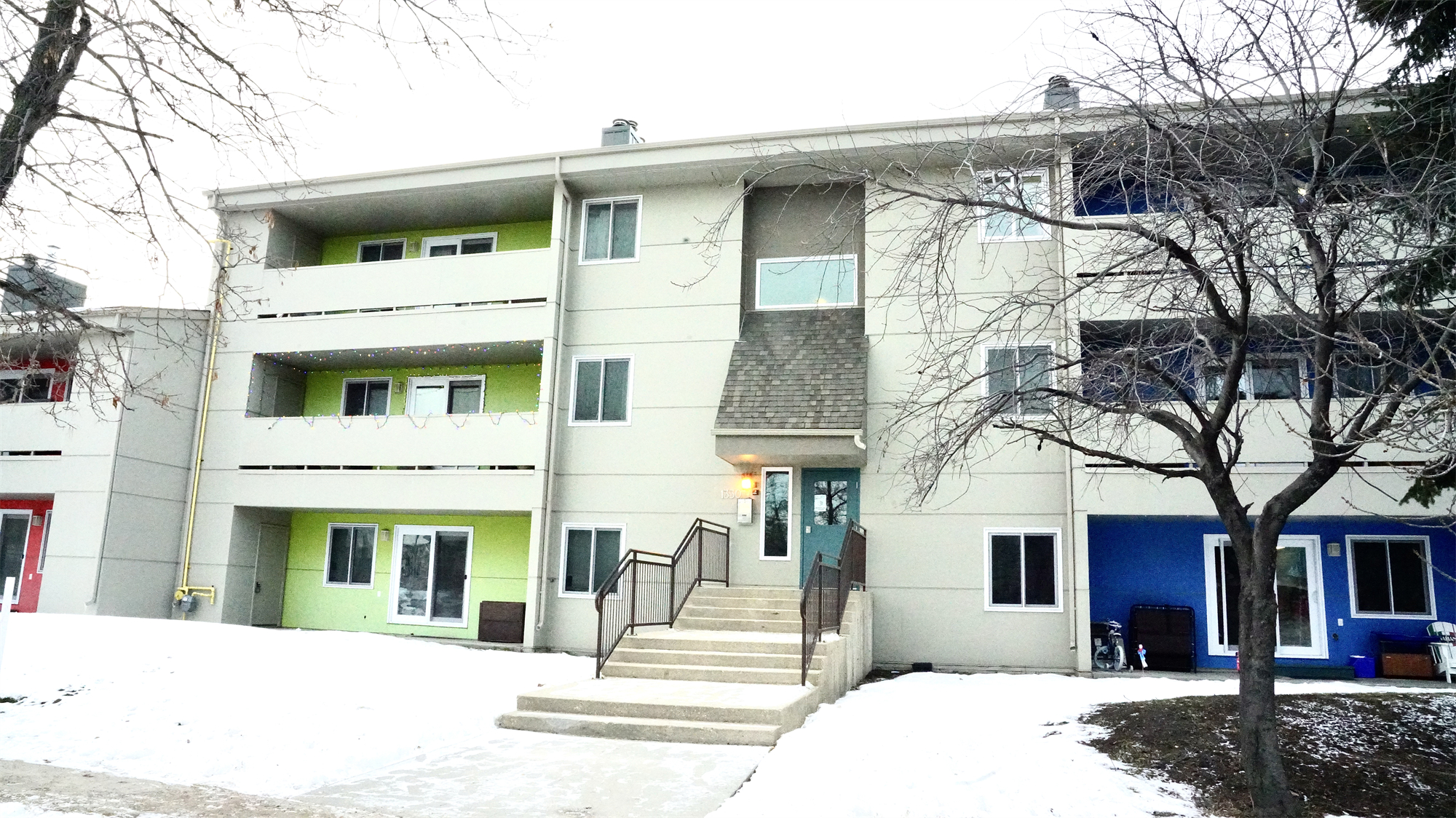
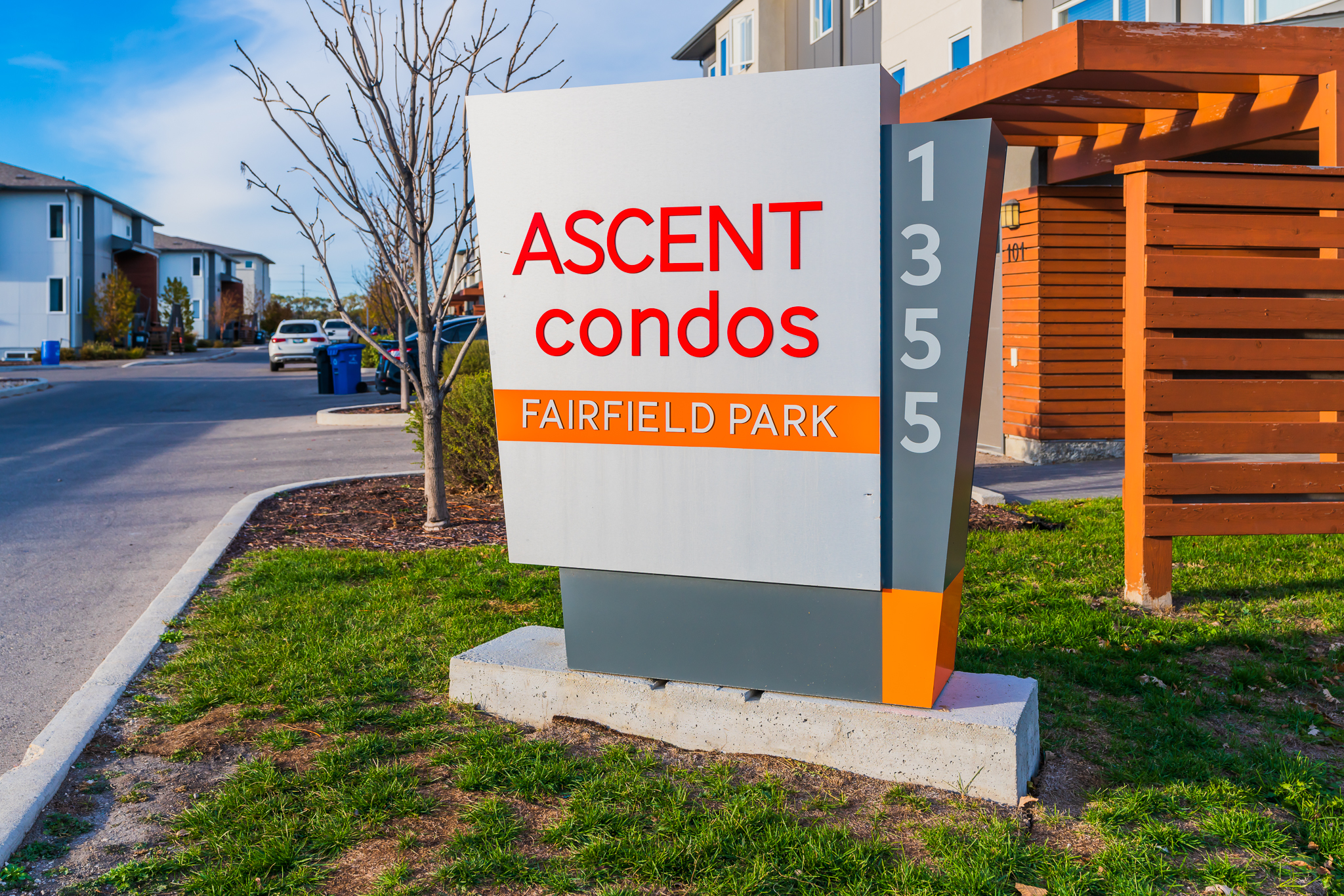
_(1).jpeg)
