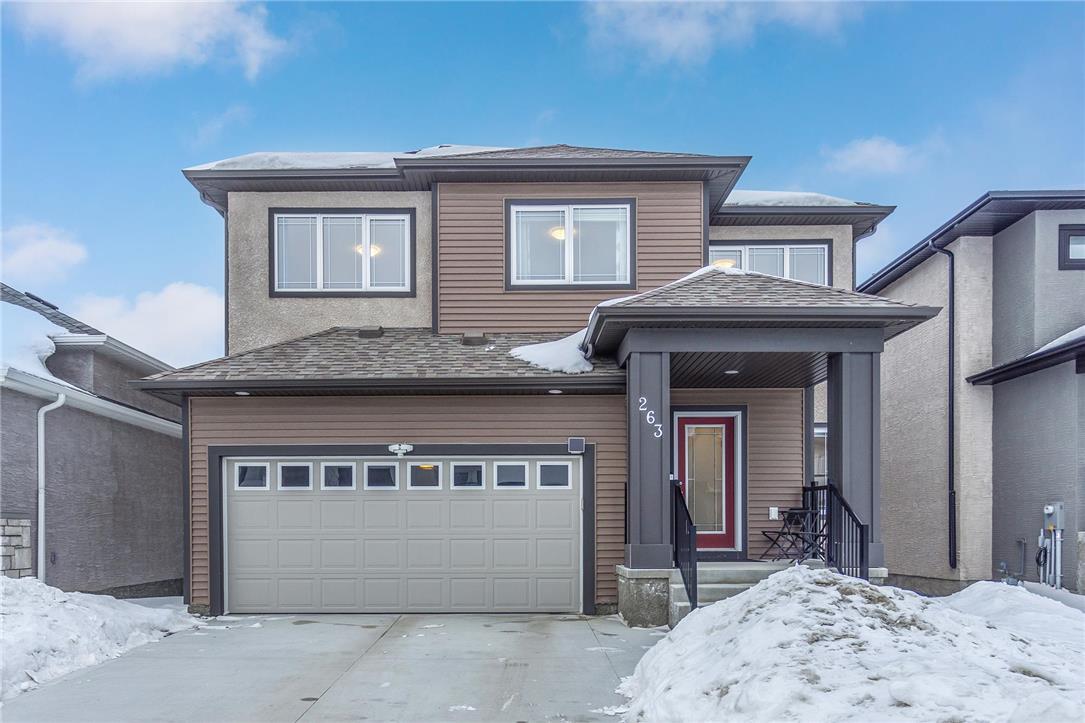Overview
2,256 SQFT Sterling two storey home, located on a quiet Bridgwater Trails street and back onto the walking path. This home features an open concept design main floor with an 18 feet high ceiling and 4 bedrooms on the upper level. Starting from the bright front entrance with a good size den sends out the warm welcome. The kitchen has modern designed two tone cabinetry, Stainless Steel appliances, a walk-thru pantry and a huge island connects the dining room. Living room features massive windows and an 18 feet ceiling, entinterment unit and fireplace. Upgraded maple railing with glass insert stairs to the upper level. The enormous primary bedroom has a walk-in closet and a 4 piece ensuite including tile shower and tub. Three more decent size bedrooms and a 3-pc full bath on the same floor will meet the most families' needs. Bridgwater Trails park and fountain nearby. This house represents the perfect combination of functionality, luxury and convenience. Call today to see!
Key Facts
- Detached House
- Year built: 2020
- Price/Sq Ft: N/A
System Info
- Square Meter Realty® ID: #20230353970
- Status: SOLD
- Release date: 2023-03-01


































.jpeg)