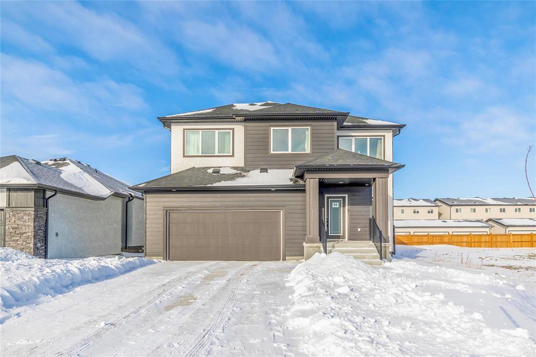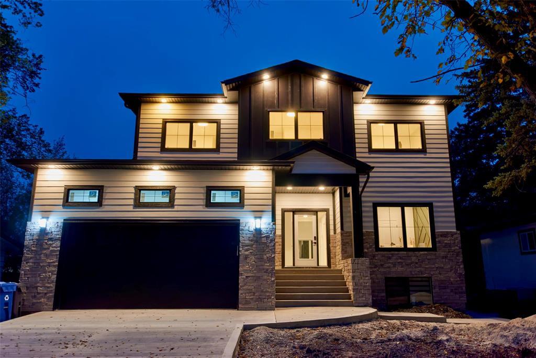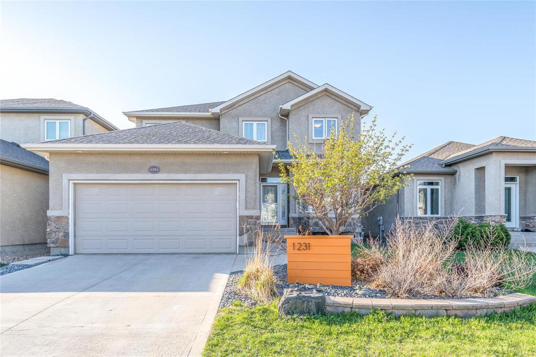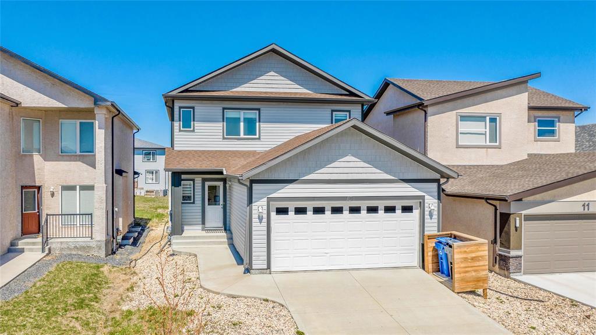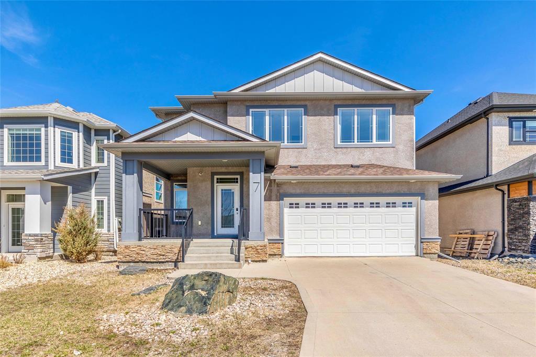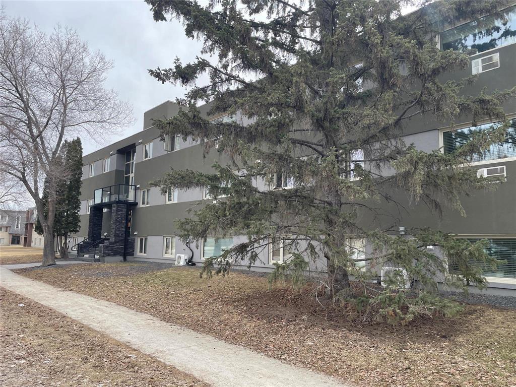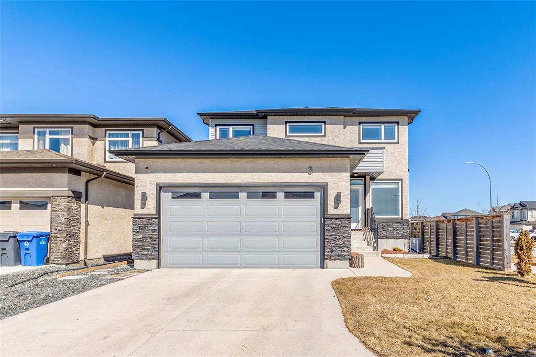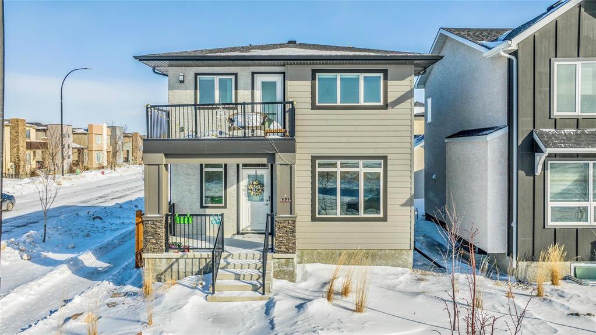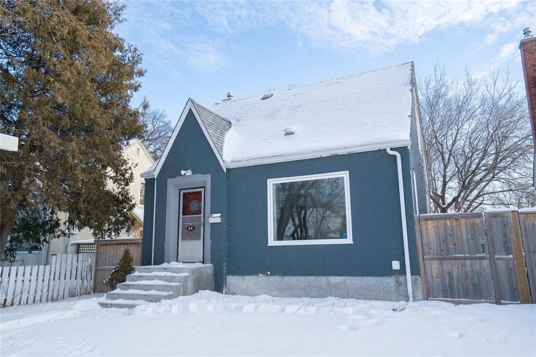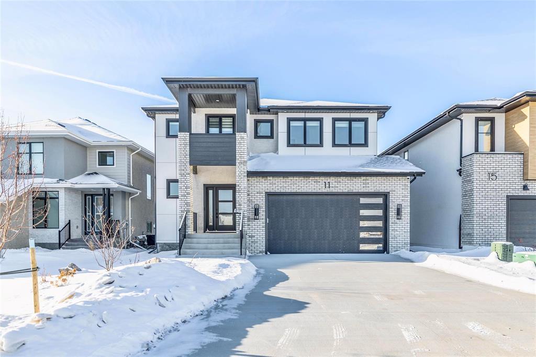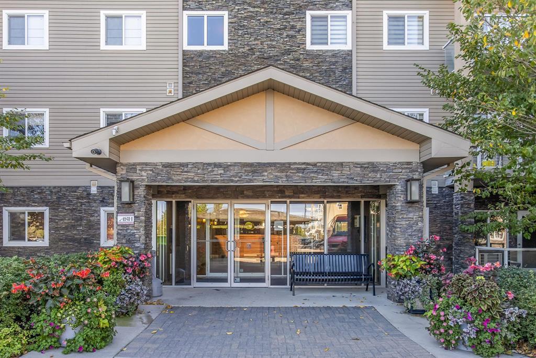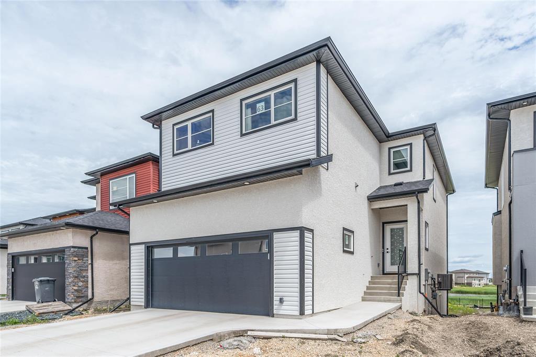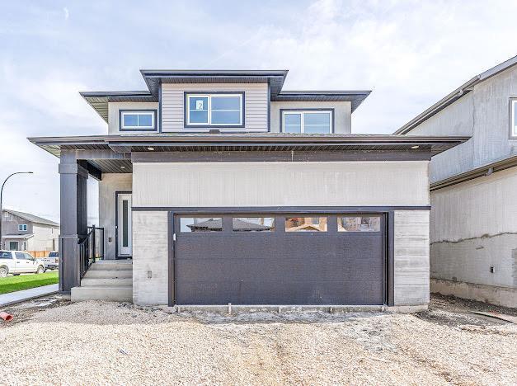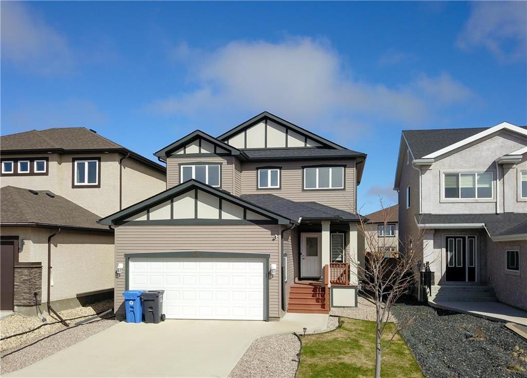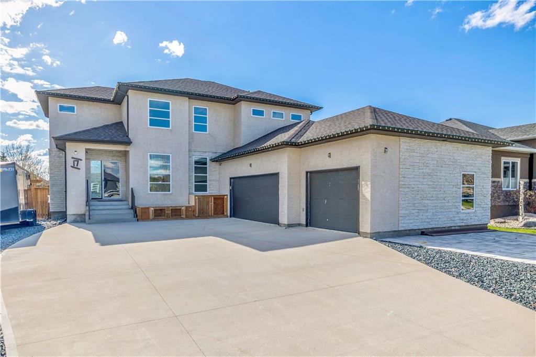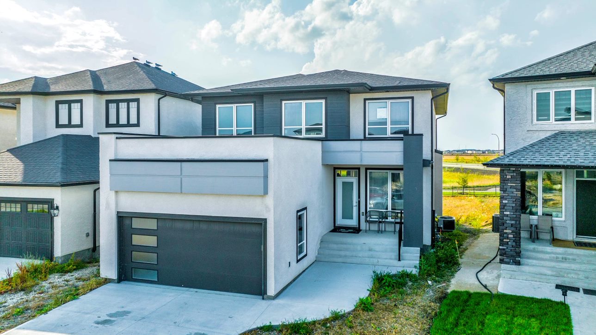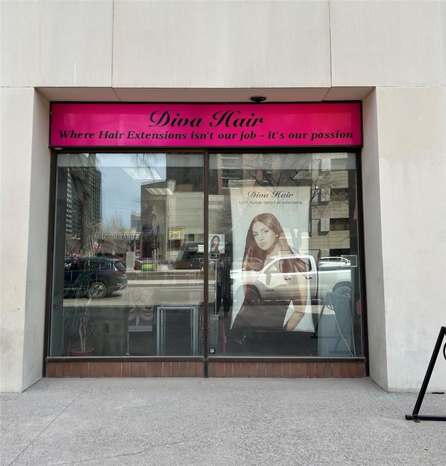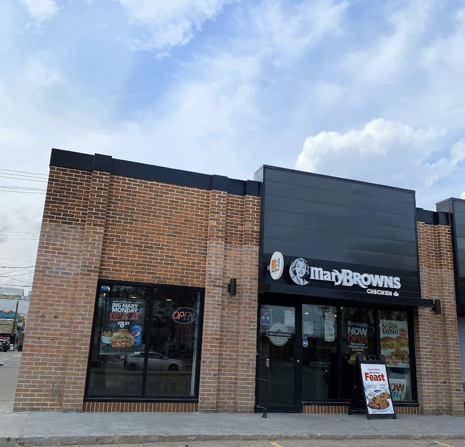Detached House
68 cassowary Lane
$798,000
Welcome to this well-maintained home in Ridgewood West, offering 3 spacious bedrooms, 1 loft, 1 den, and 2.5 bathrooms, along with an impressive 18 foot great room and tons of premium upgrades! The main floor features a functional den, perfect for an office or relaxation area. The open-to-below great room is bright and inviting, complete with gas fireplace, creating the perfect space for entertainment. The kitchen boasts high-end quartz countertops, gas stove, stylish backsplash, maple cabinets, and walk-in pantry, combining both functionality and elegance. The main floor is finished with durable laminate flooring, adding to the home's modern appeal. The second floor includes 3 bedrooms and a loft, ideal for family activities or additional living space. The master bedroom is generously sized, with a large WIC and a luxurious ensuite featuring a tiled shower, soaker tub, and double sinks, creating a private retreat. The two additional bedrooms are also spacious, perfect for family members or guests.This home is designed with modern features and ample space, making it the ideal choice for your next home. Don t miss the opportunity, book your showing today!

