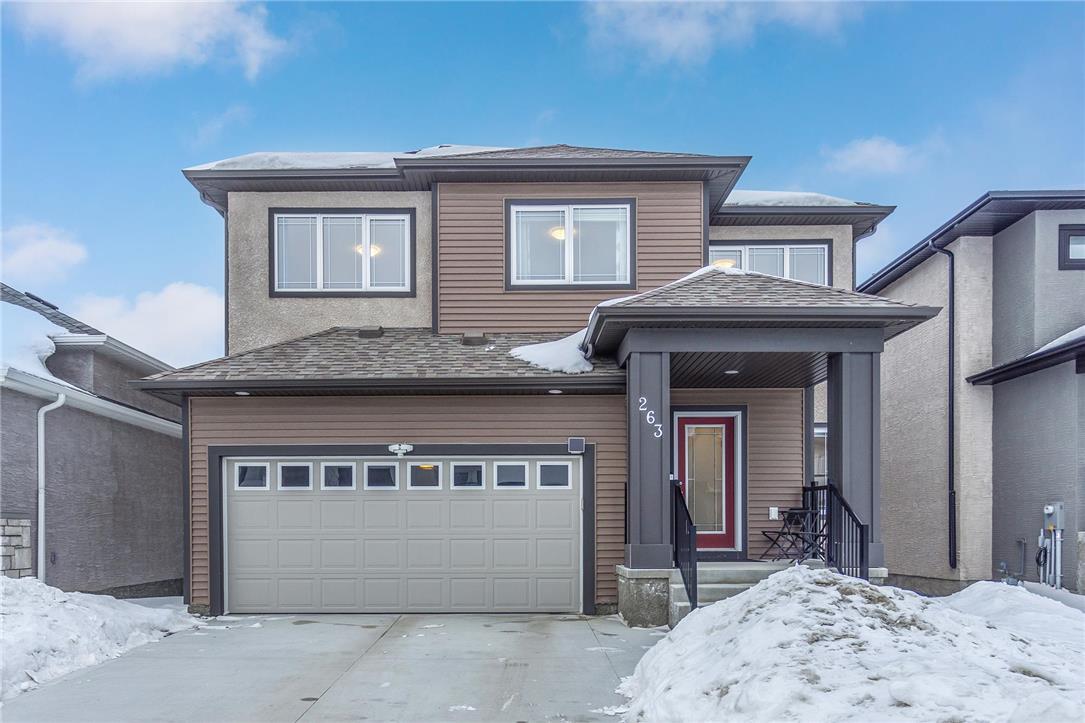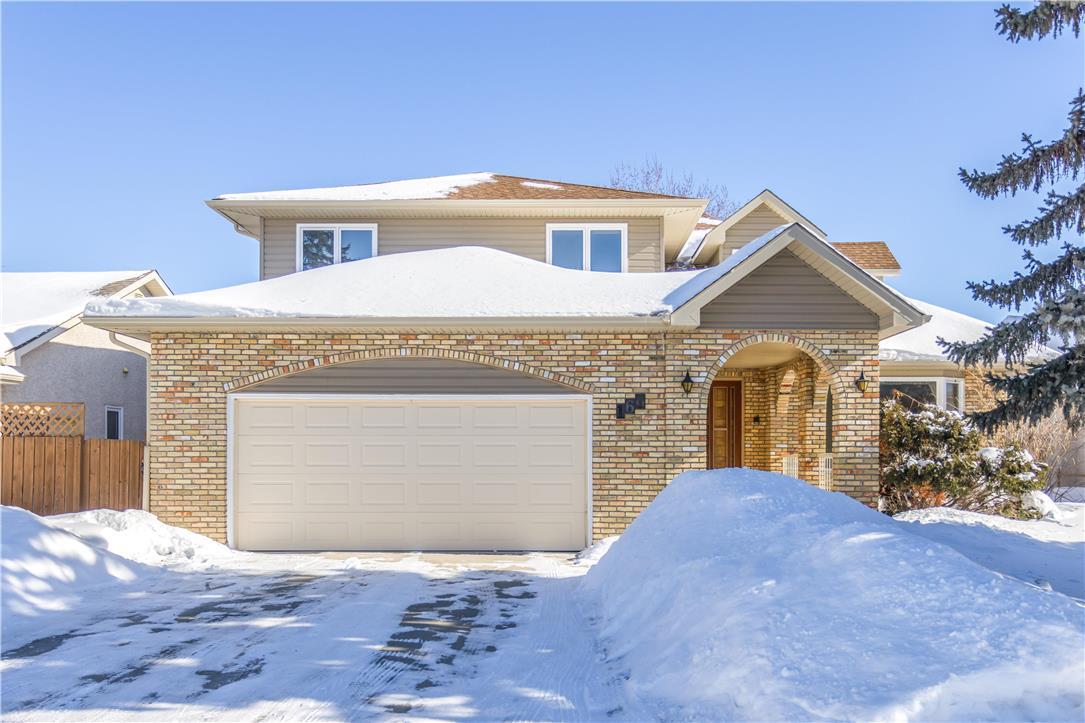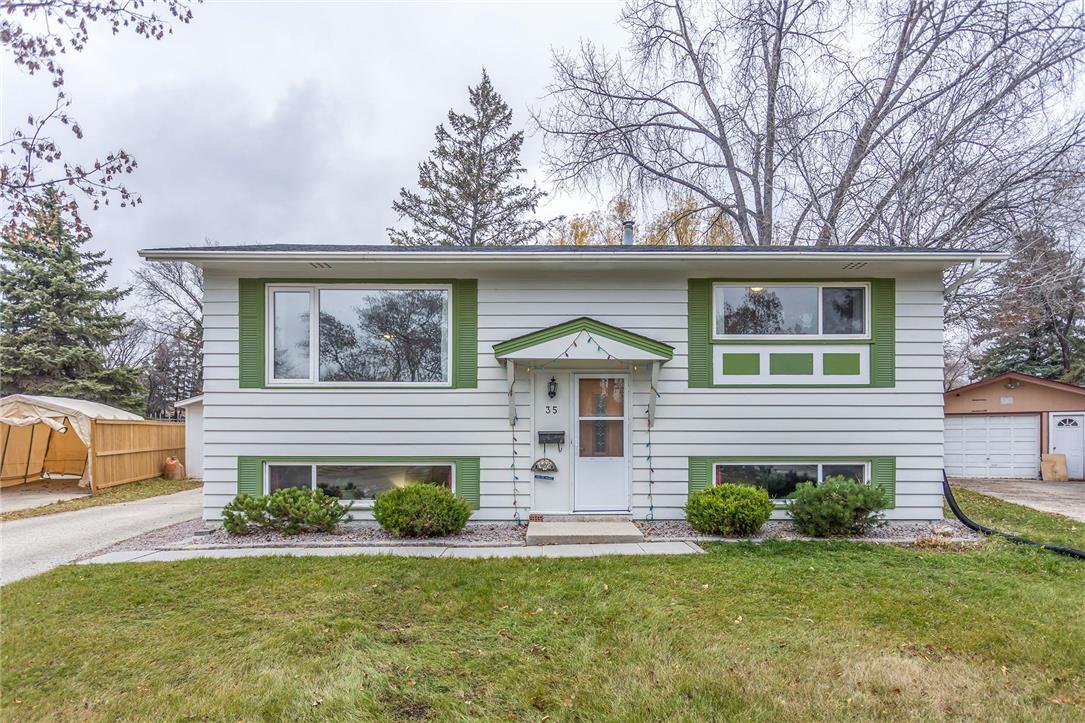Detached House
49 Beachham Crescent
SOLD
Stunning two story located in the Bridgwater forest. 2009 sqft living space offers 5 bedrooms 3.5 bathrooms! Main floor features open and bright with wall-height windows offering tonnes of natural sunlight. An open concept living and dining area with eat in kitchen, kitchen features oak cabinet and new luxury vinyl flooring (2023) through to mudroom. Main floor office can be a guest room. Second floor features huge master bedroom with 4pc en-suite and walk-in closet, other 2 bedrooms are generous in size and one full bathroom! Fully finished basement offers 2 bedrooms and a full bathroom. Landscaped with deck and vegetable garden. Great location close to all levels schools, bus stop, superstore and U of M. Don t miss out this one! Great for big family! Offer anytime, View it today, Buy it today!

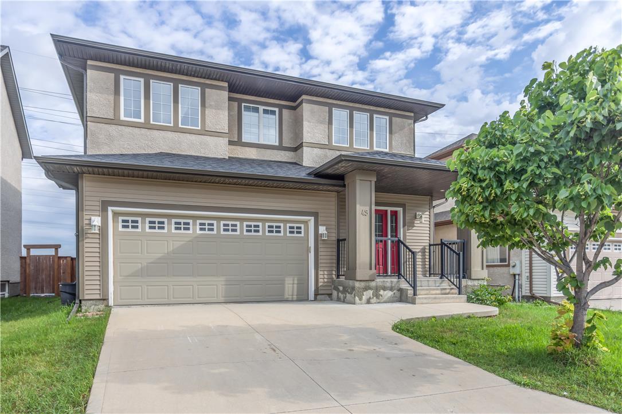
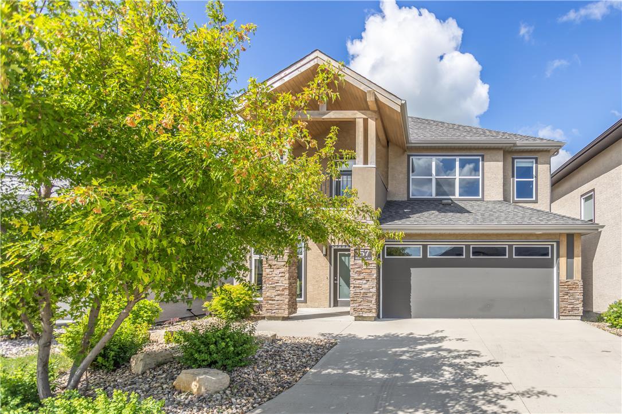
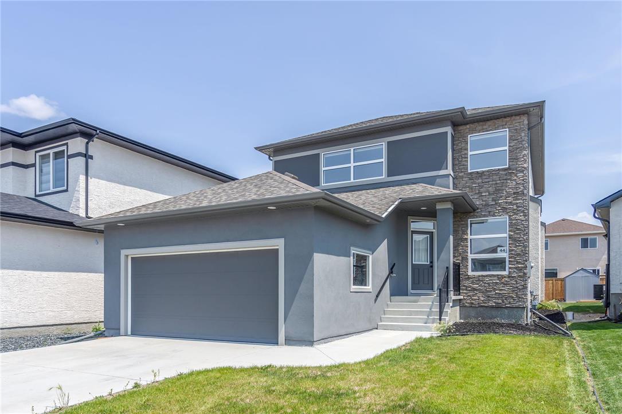
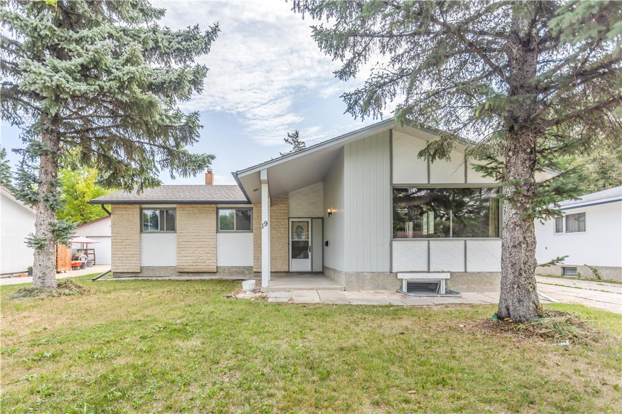
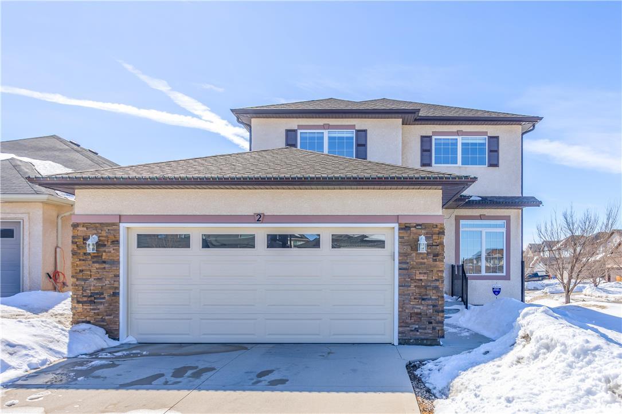
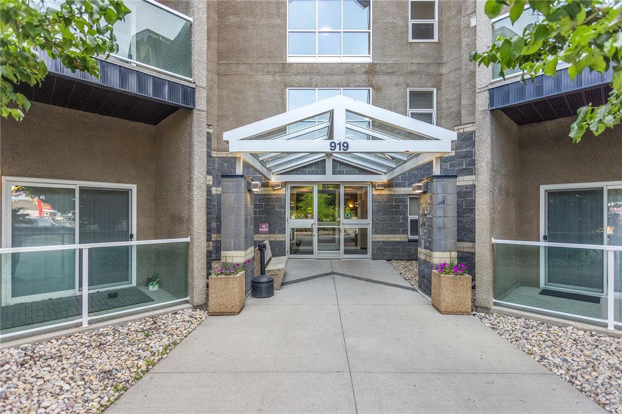
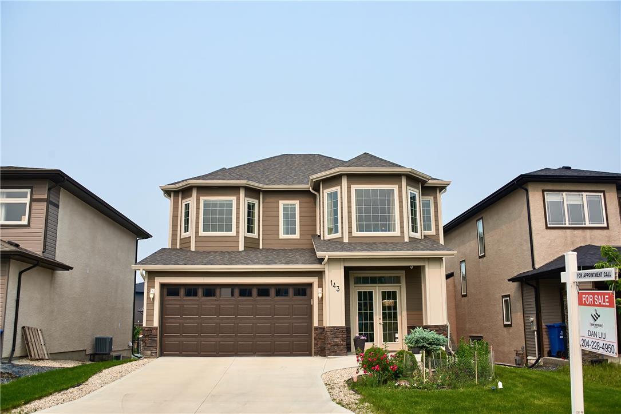
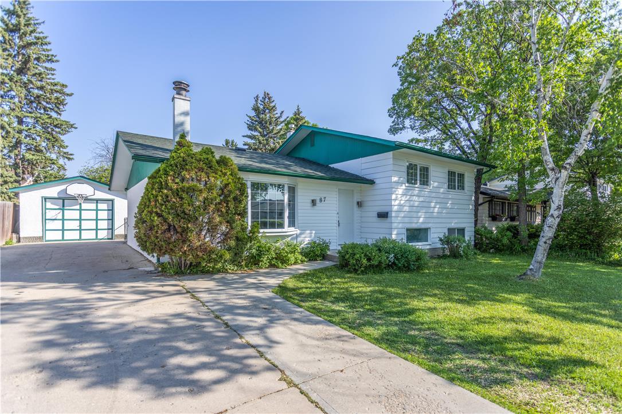
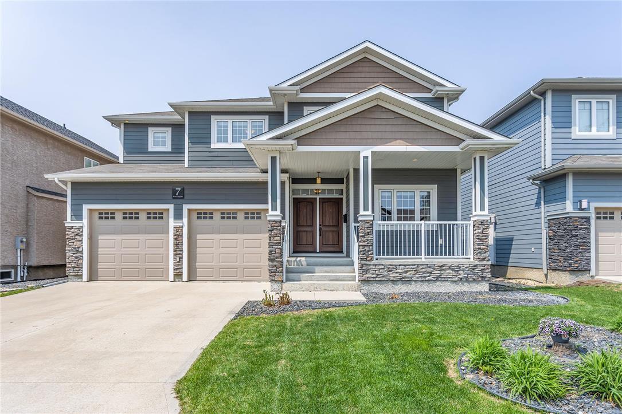
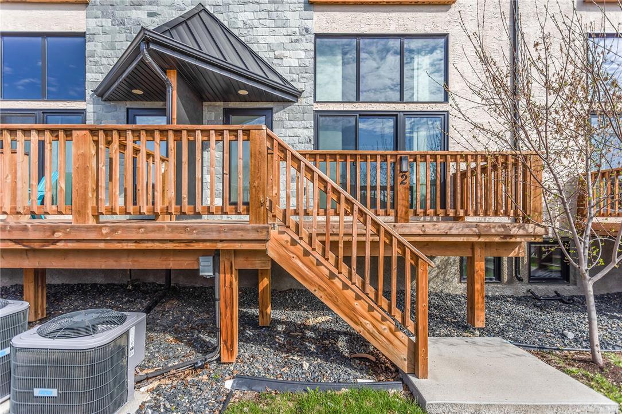
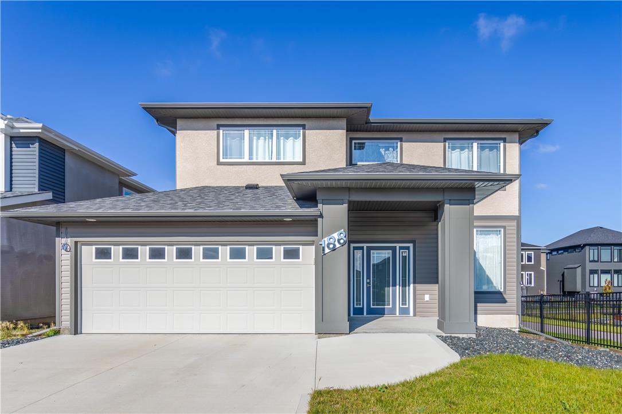
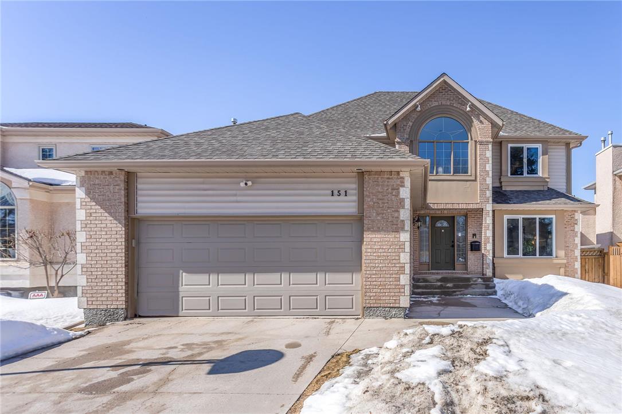
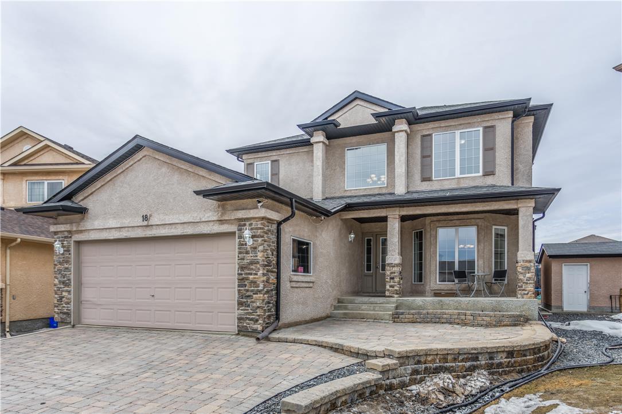
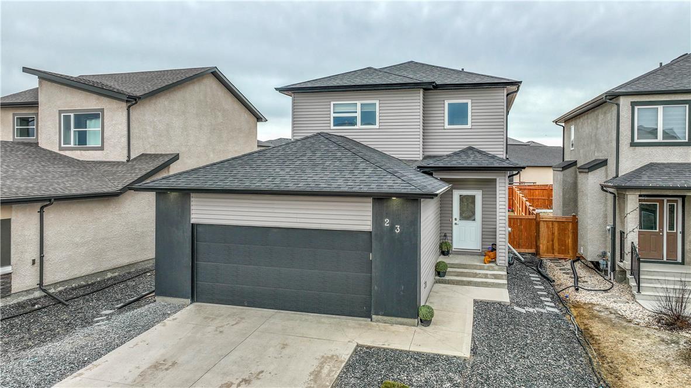
.jpeg)
