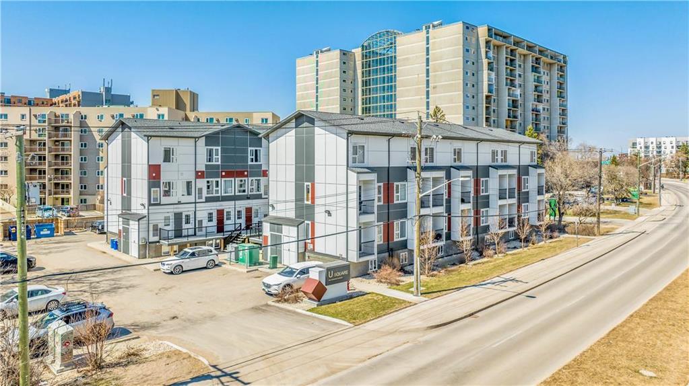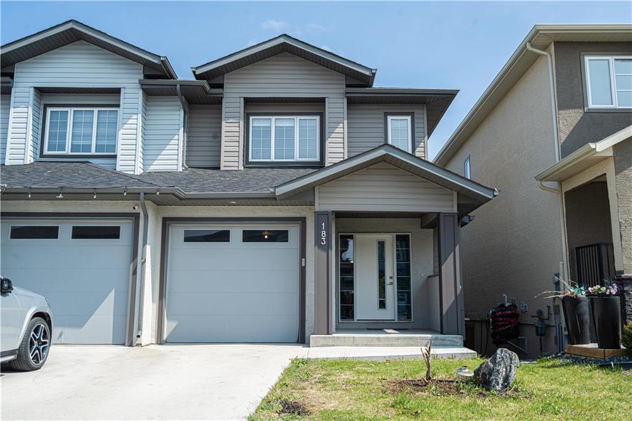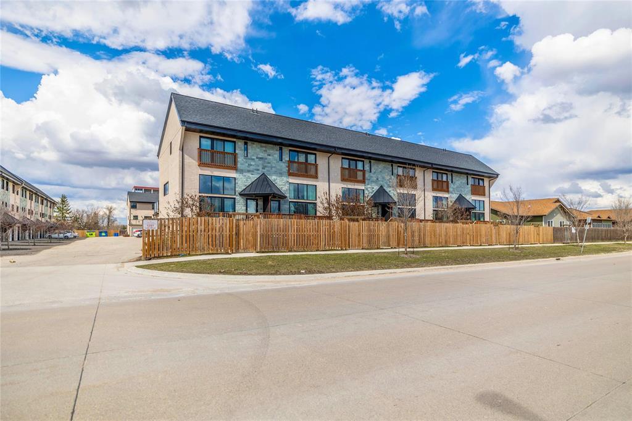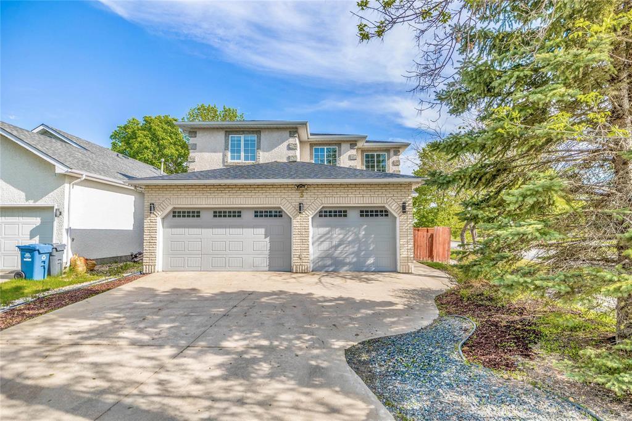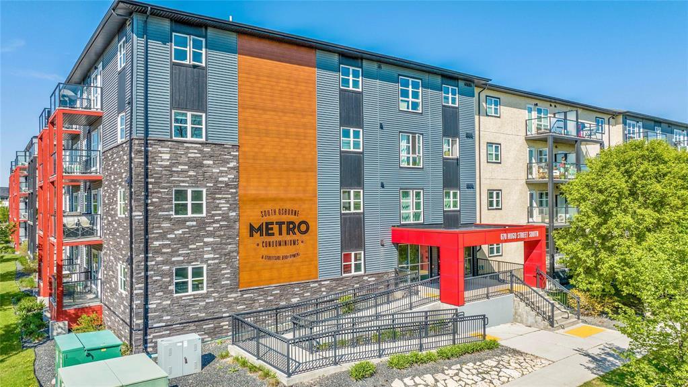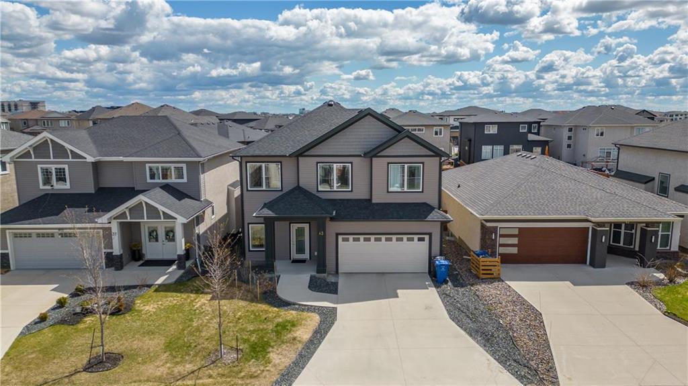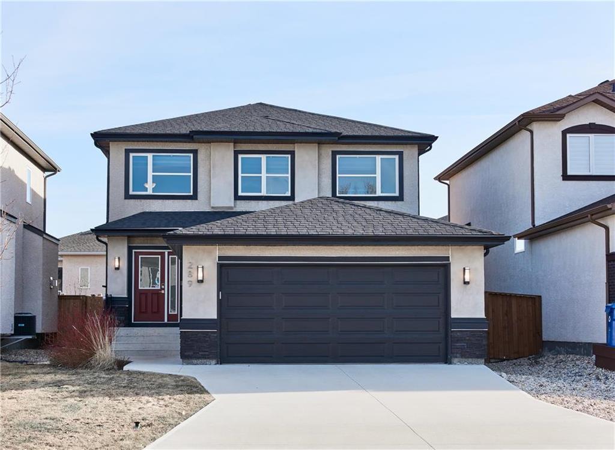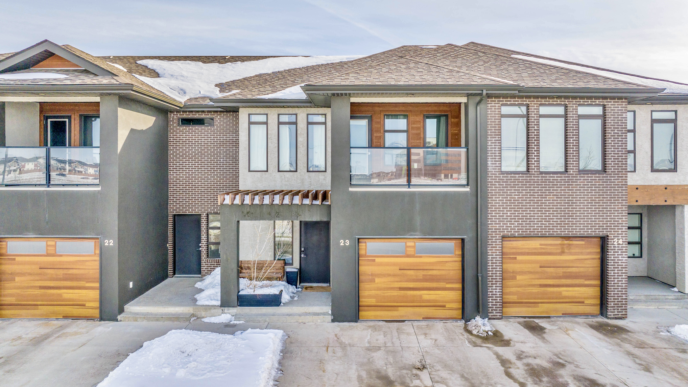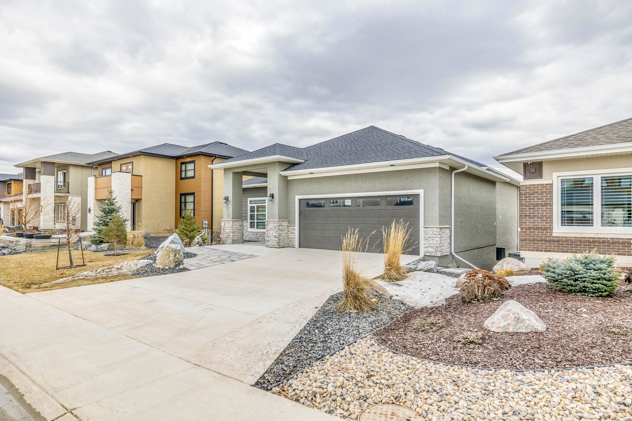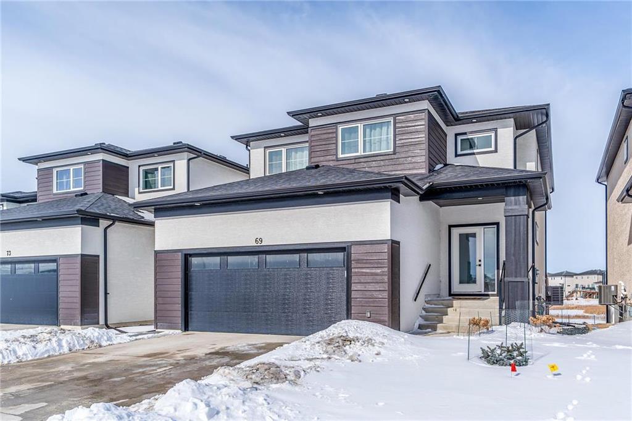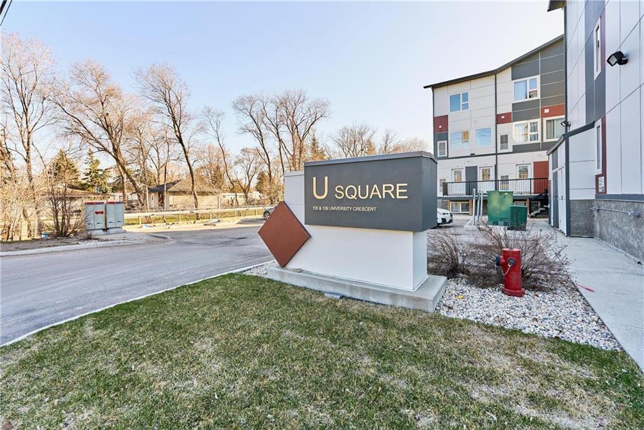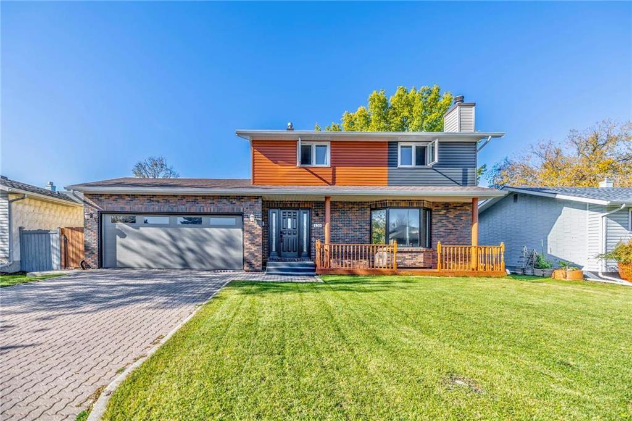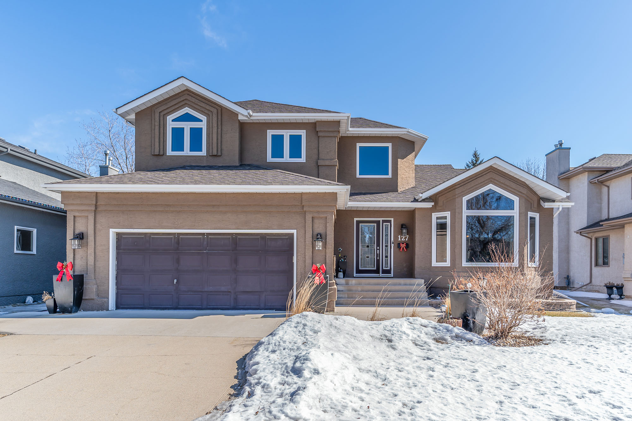Detached House
65 Cornell Drive
SOLD
Rare find! This spacious 1340+ sq ft bungalow features 4 bedrooms and 2.5 bathrooms, complete with a DOUBLE ATTACHED garage in a prime location. The well-designed floor plan includes a private back entrance to the lower level. Enjoy newer flooring installed in 2021 on the main floor. The home offers an L-shaped living/dining area and a spacious eat-in kitchen. Three generously sized bedrooms include a primary room with a 2-piece ensuite. The fully finished basement adds a bedroom, office, recreation room, and a second 4-piece bathroom. The good-sized yard includes a patio area. Recent updates: kitchen island and cabinets,lighting, most doors, washer and dryer, garage floor, window coverings, new paint, and refrigerator. Additional updates include a new stove and dishwasher-2021 and a refrigerator-2019. Newer HWT & shingles. Conveniently located near schools, transit, the University of Manitoba, shops, and restaurants. Book your showings today!

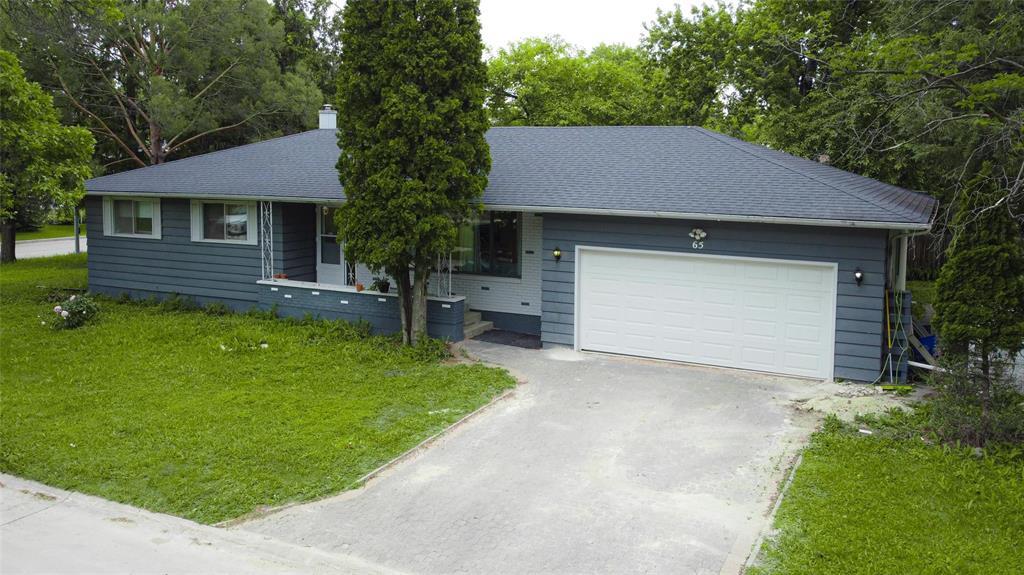
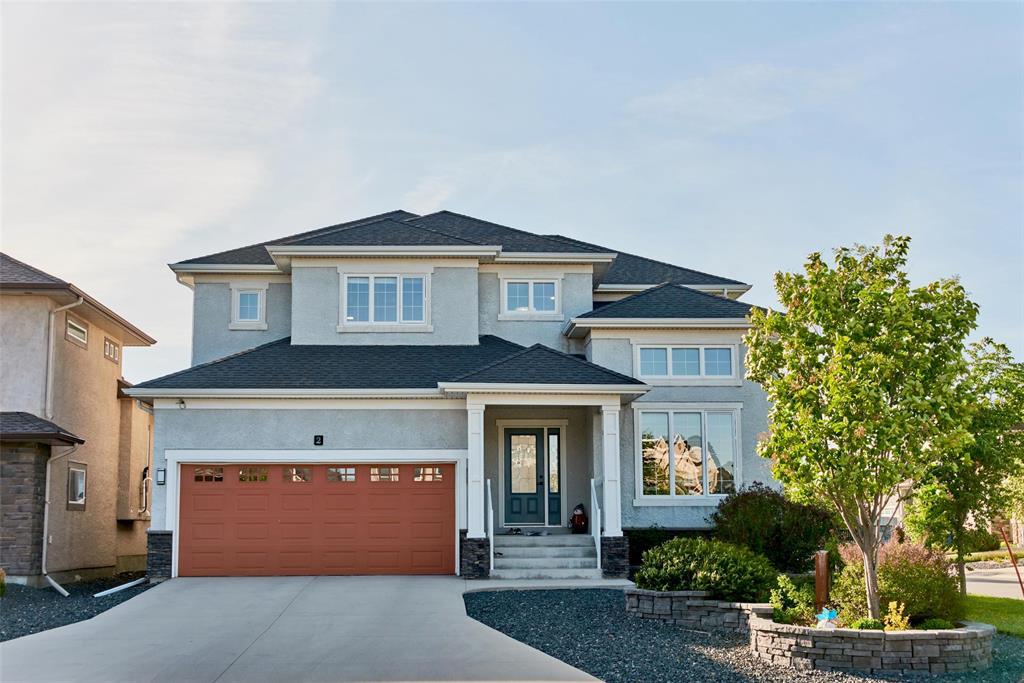
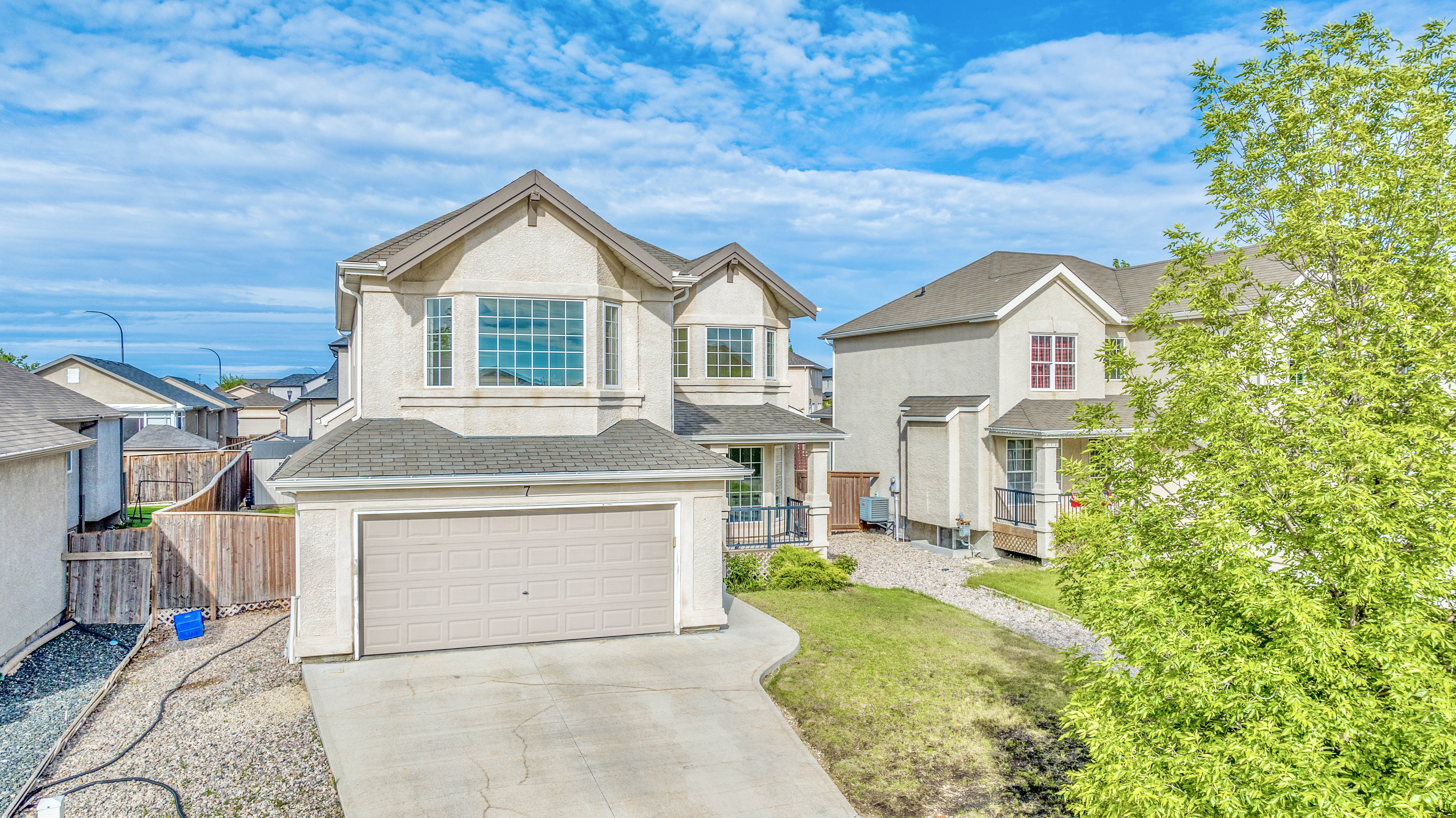
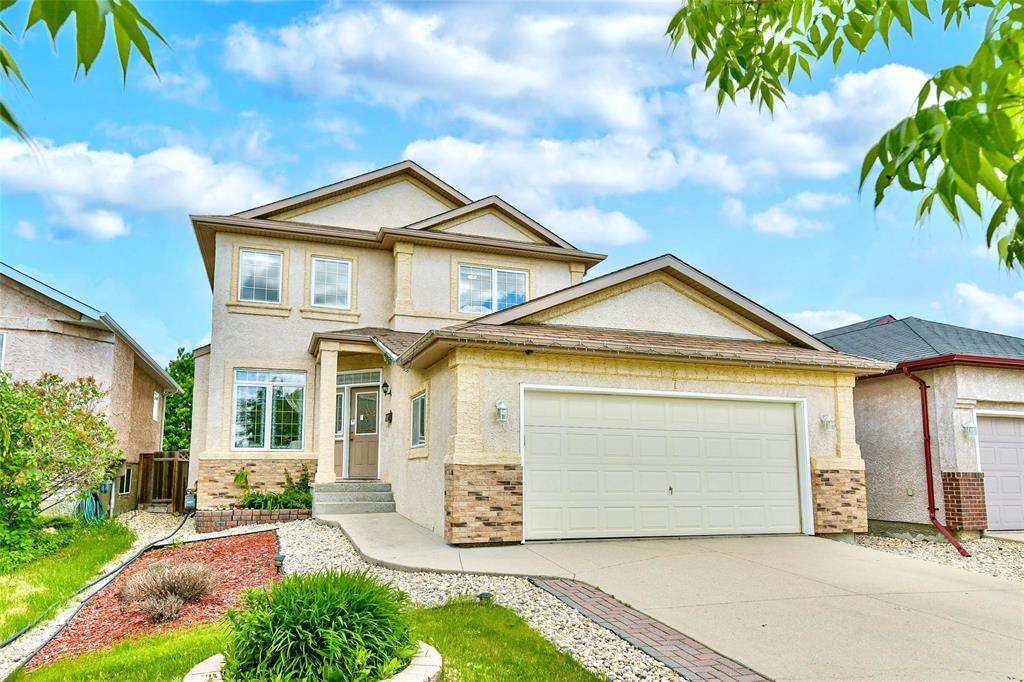
.jpeg)
