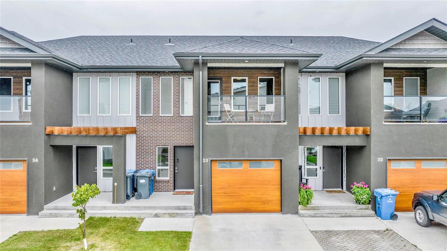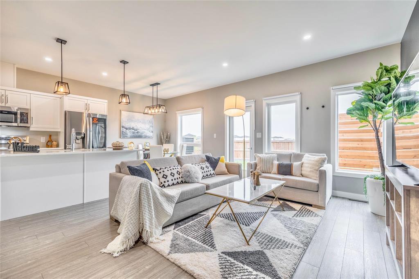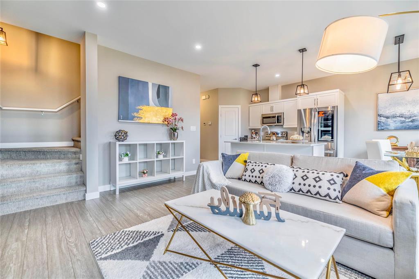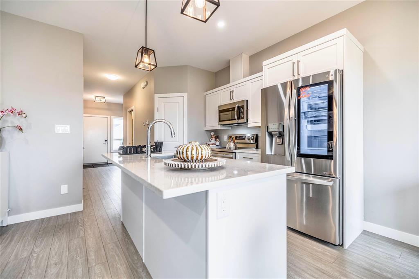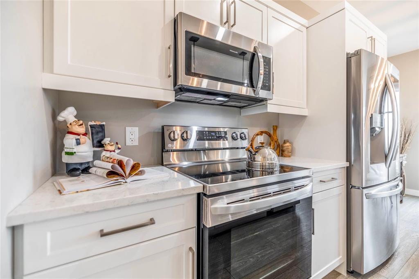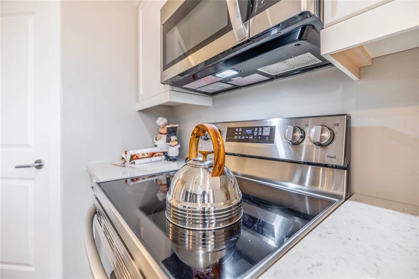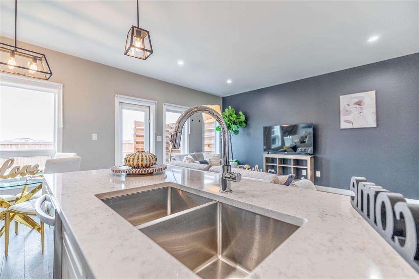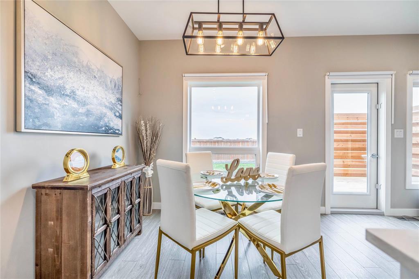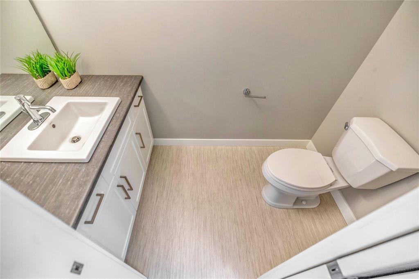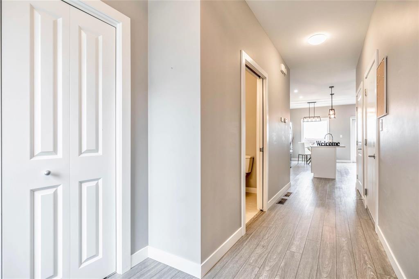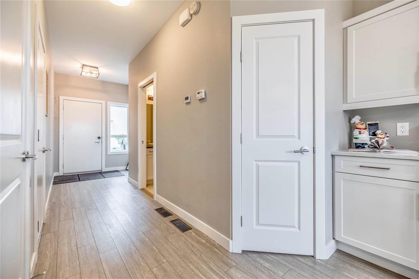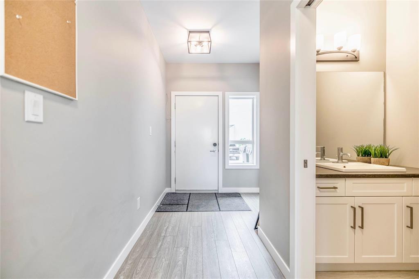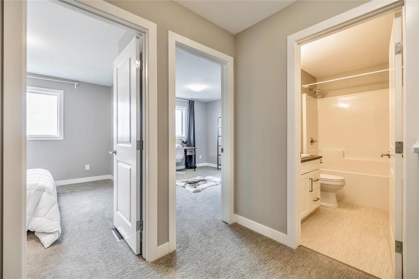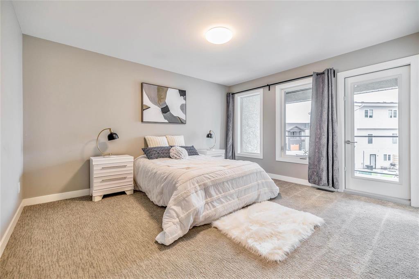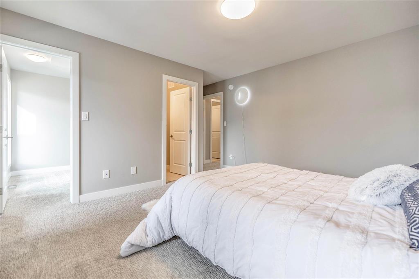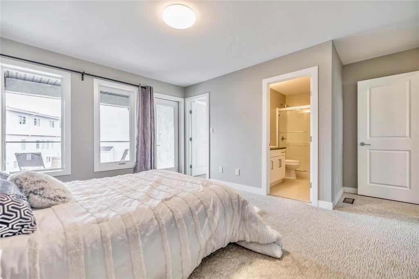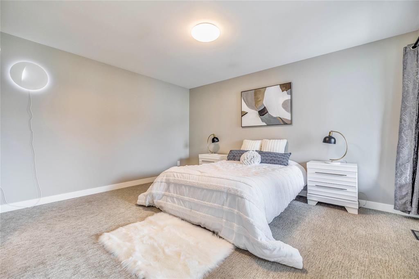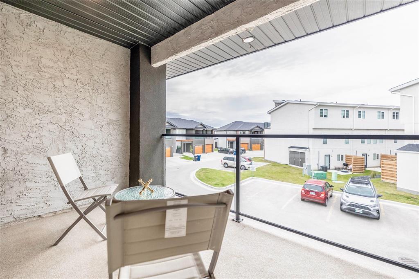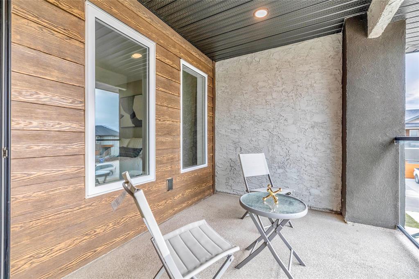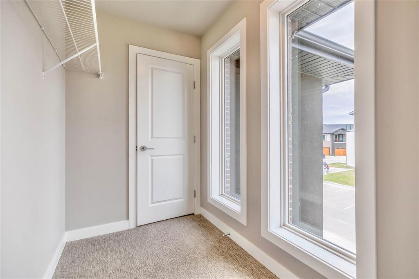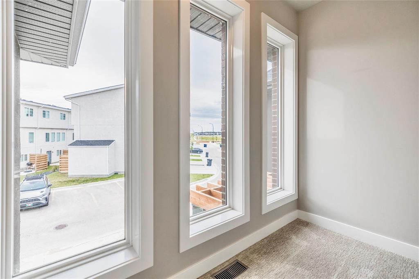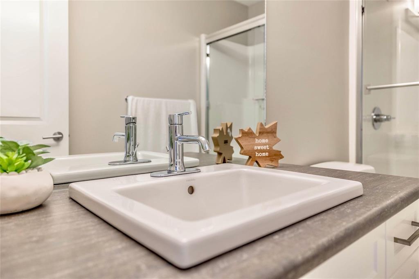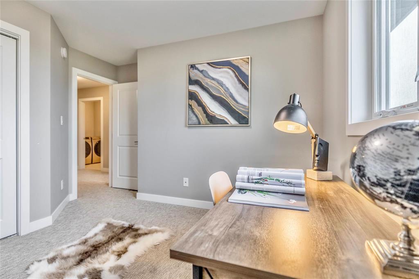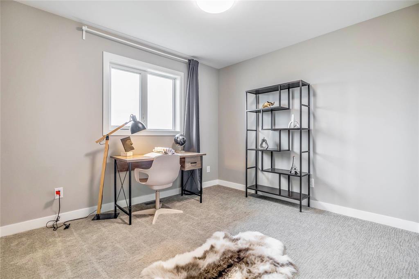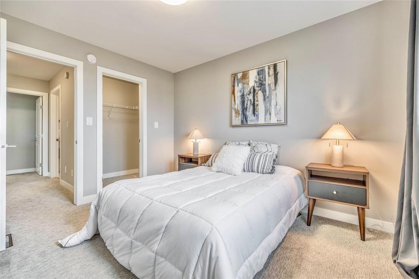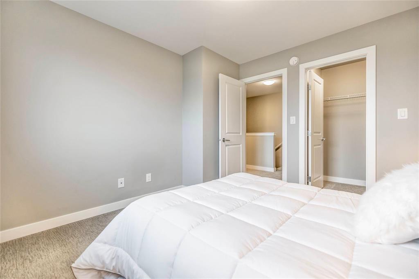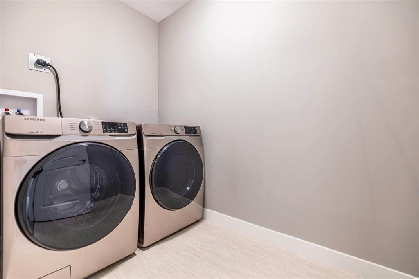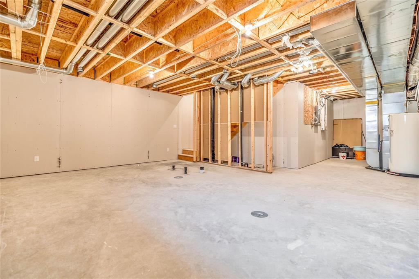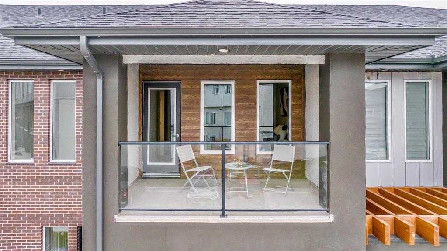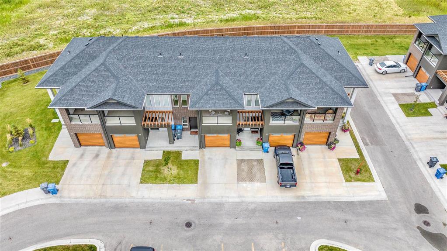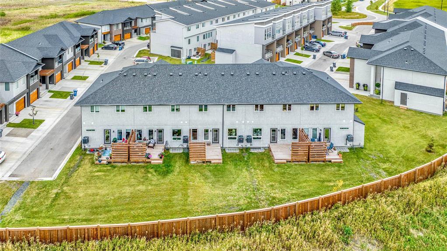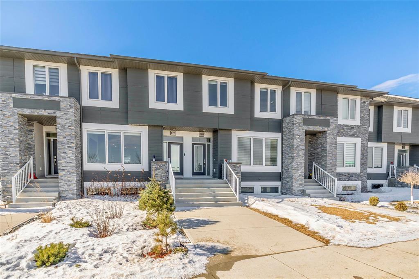Overview
Welcome to this stunning 1,420 sqft 2storey house w/ oversized single garage. This home features an open-concept layout w/ 9-foot ceilings on main . The modern kitchen is equipped w/ high-quality finishes, including an grey veins quartz countertop island, ample seating space, SS appliances, built-in microwave, luxury refrigerator and pantry. The kitchen seamlessly flows into the dining area, which opens to a spacious living room w/ large windows that flood the space w/ natural light. A powder room is conveniently located near the entry. Upstairs, the master BDR offers a bright WIC, a 3piece ensuite w/ a glass walk-in shower, a 10'x8' balcony. Two additional spacious BDRs share a 4piece bath. Huge 2nd floor laundry room. The drywall-insulated basement is ready for your future development ideas.Step outside to backyard features a finished deck and green space w/no neighbors behind, offering added privacy. Don t forget the additional parking space in front of the property.
Key Facts
- Townhouse
- Year built: 2020
- Price/Sq Ft: N/A
System Info
- Square Meter Realty® ID: #20240865491
- Status: SOLD
- Release date: 2024-08-29

