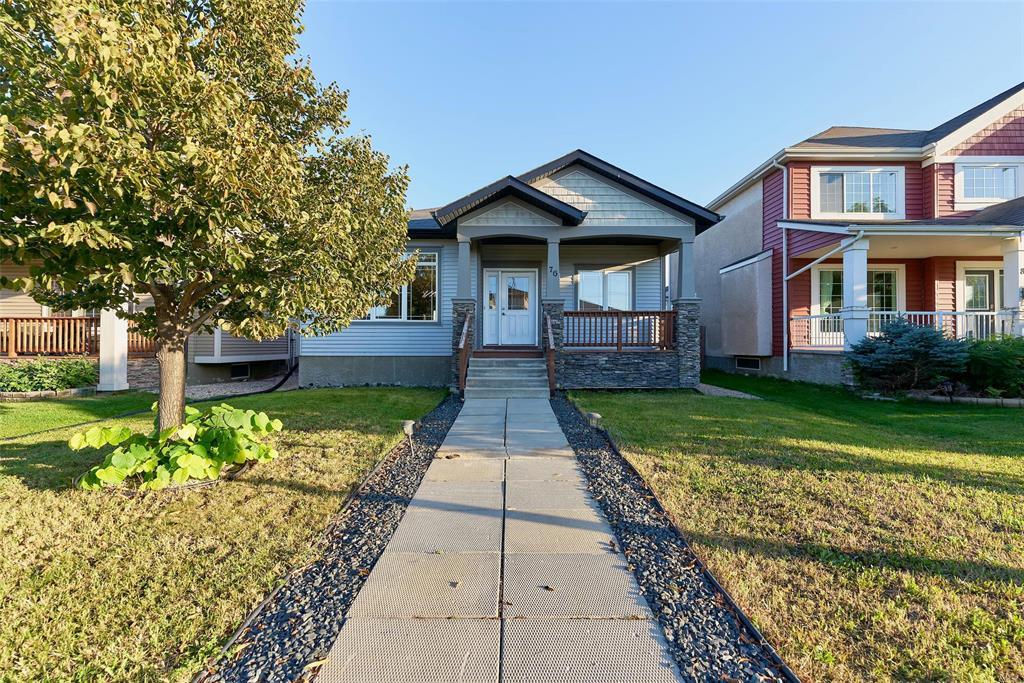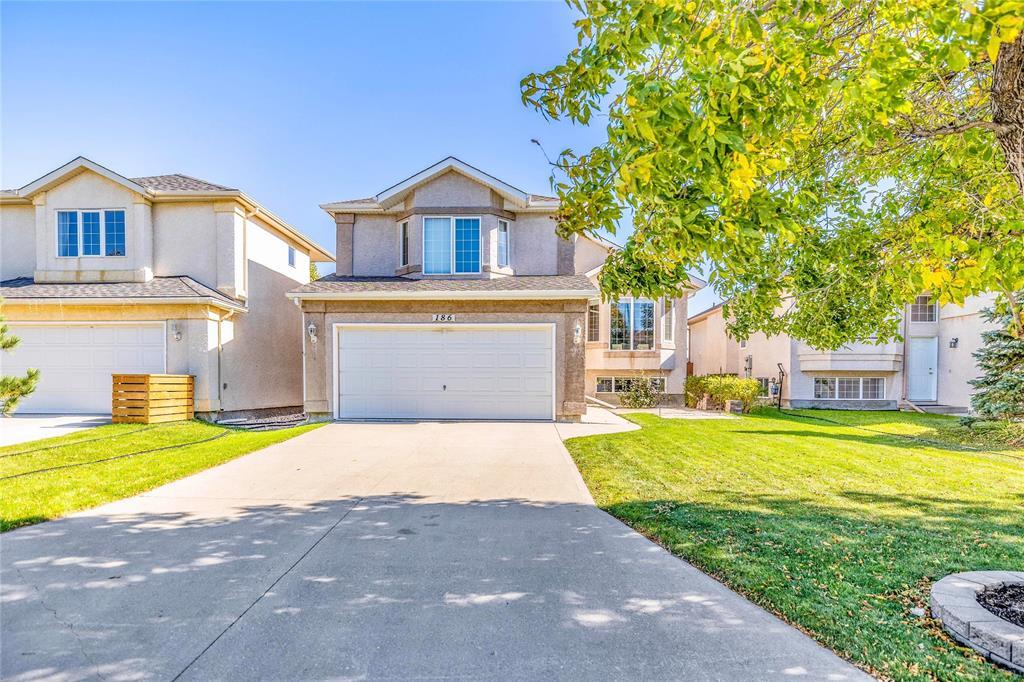Detached House
1691 Chancellor Drive
SOLD
Welcome to this gorgeous Bi-Level house located at Waverley Heights area! Tons of upgrades of this lovely home including new flooring(main and basement), new interior and part of exterior painting, new bathrooms and so much more! The main floor offers great room, dinning area, kitchen, two bedrooms & one full bathroom, the lower level with extra two bedrooms, two half bathrooms plus huge size of recreation room. Newer appliances including fridge(2020), dishwasher(2020), stove(2020), furnace (around 2018). Closed to schools, public transportations, grocery shopping, U of M, and so on. Call today to book your private showing.

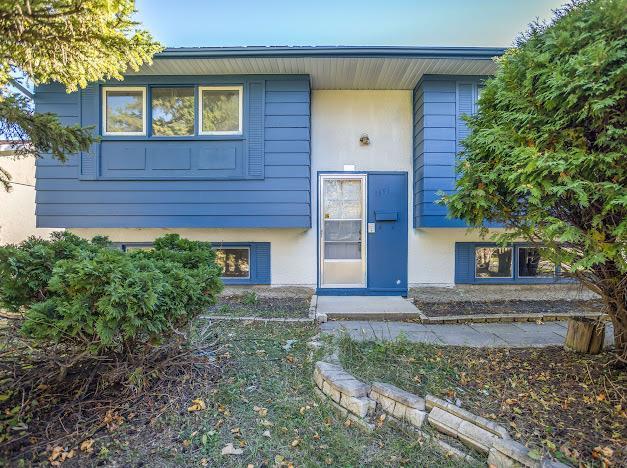
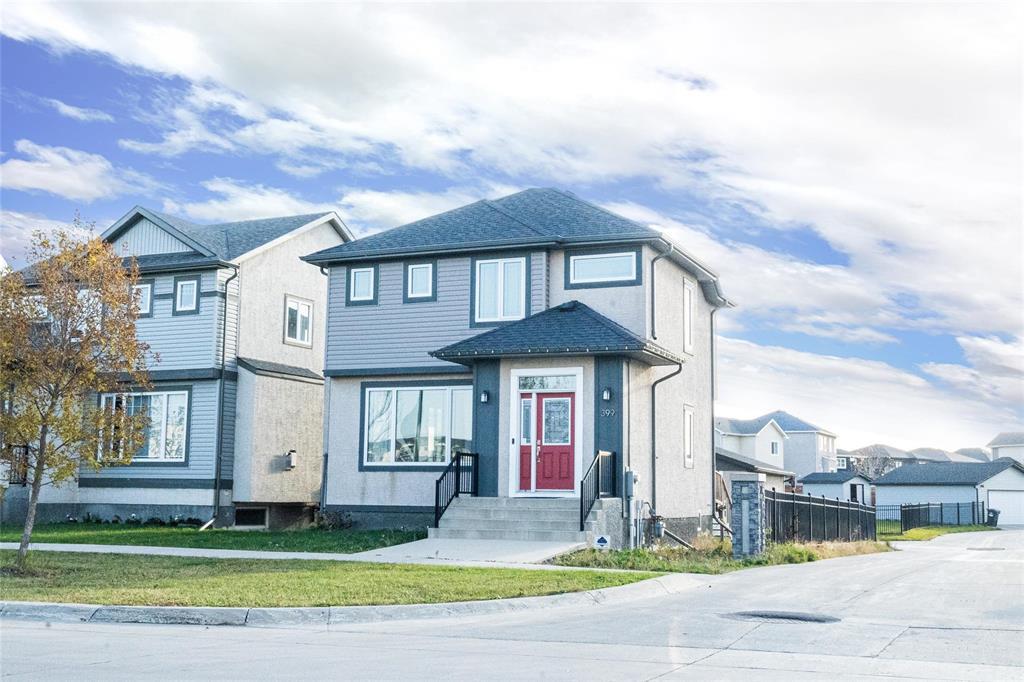
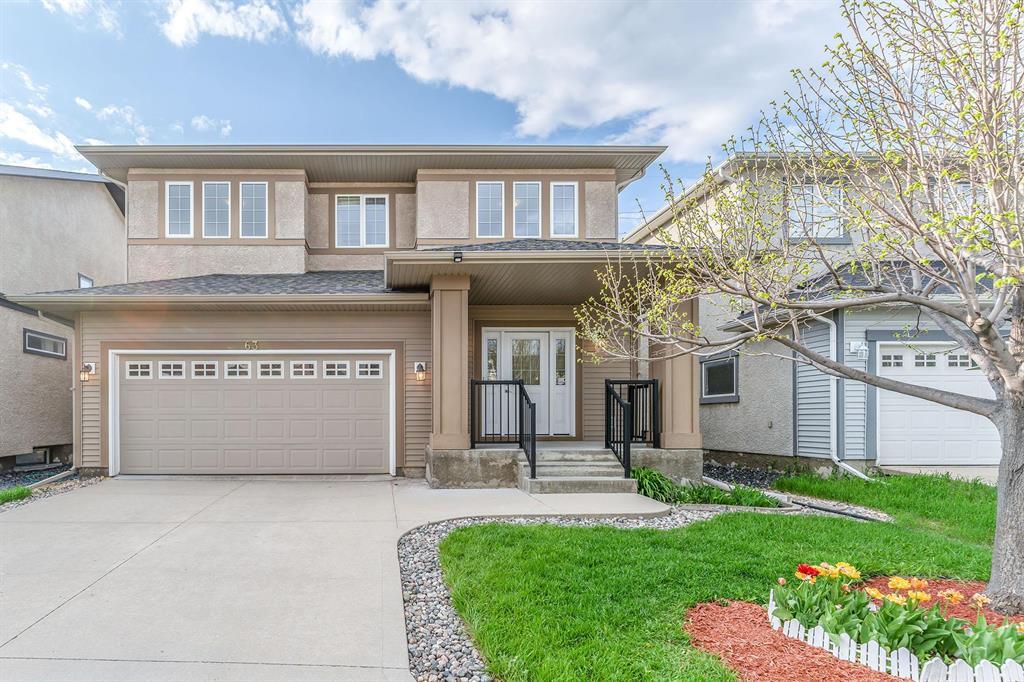
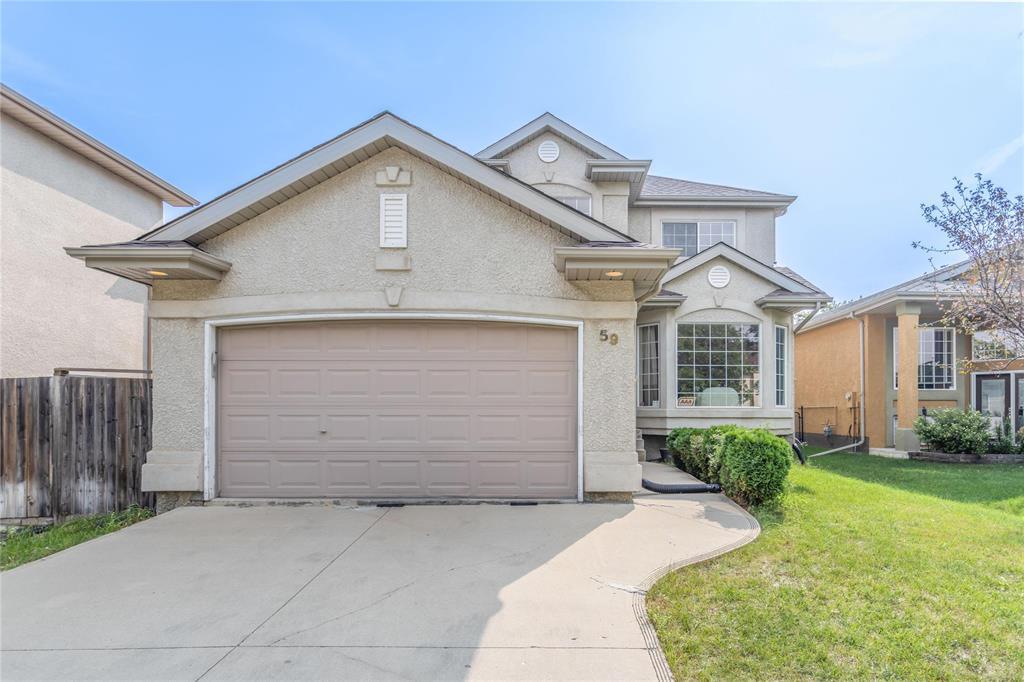
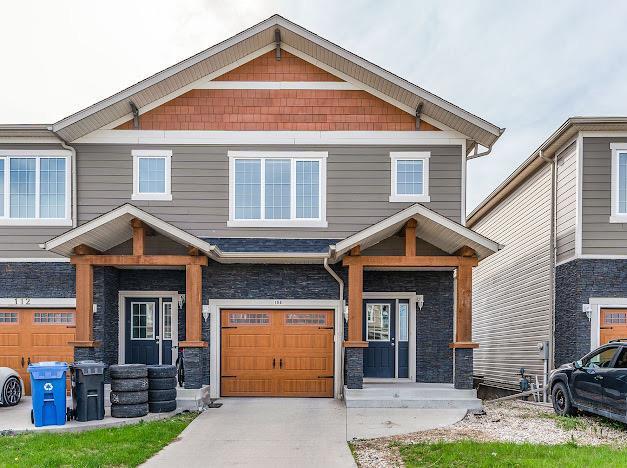
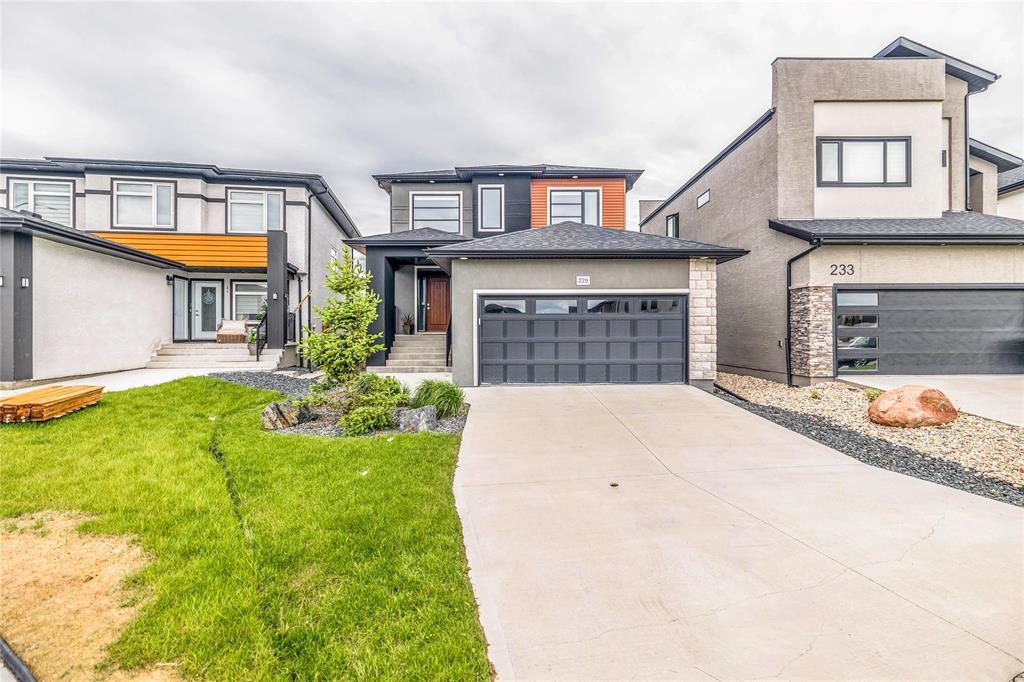
.jpeg)
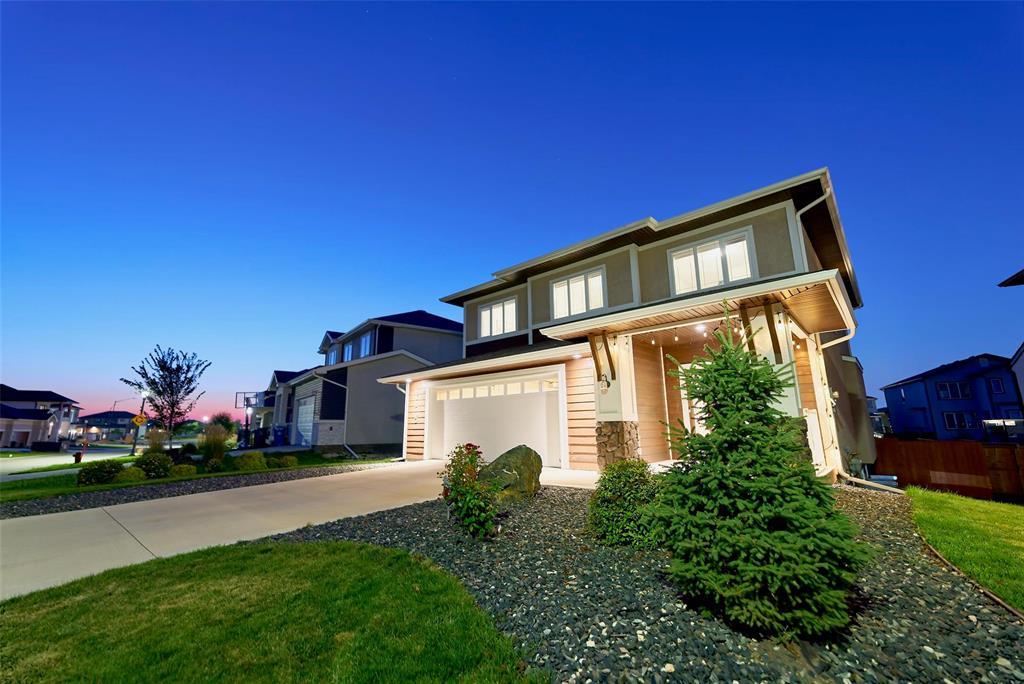
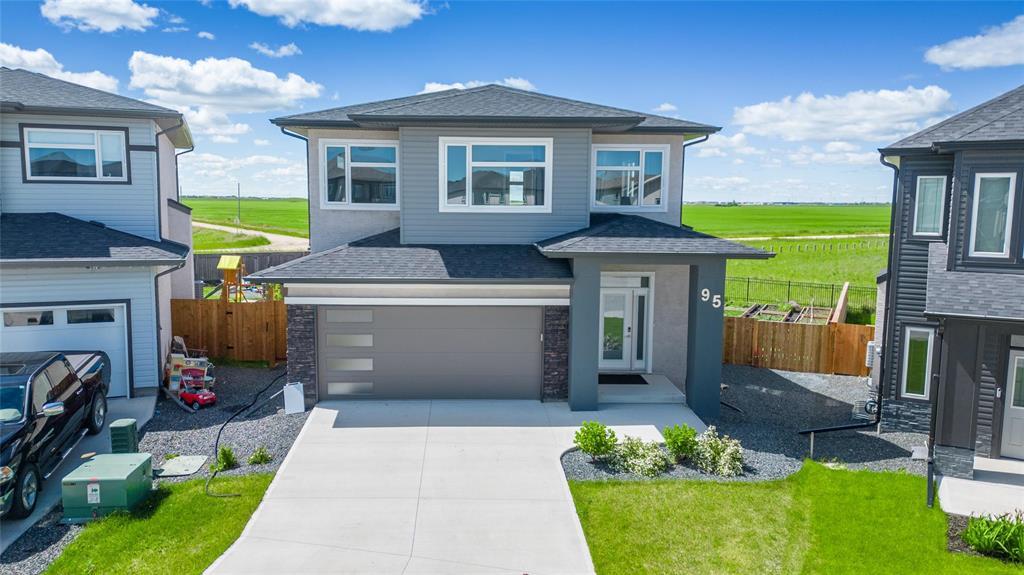
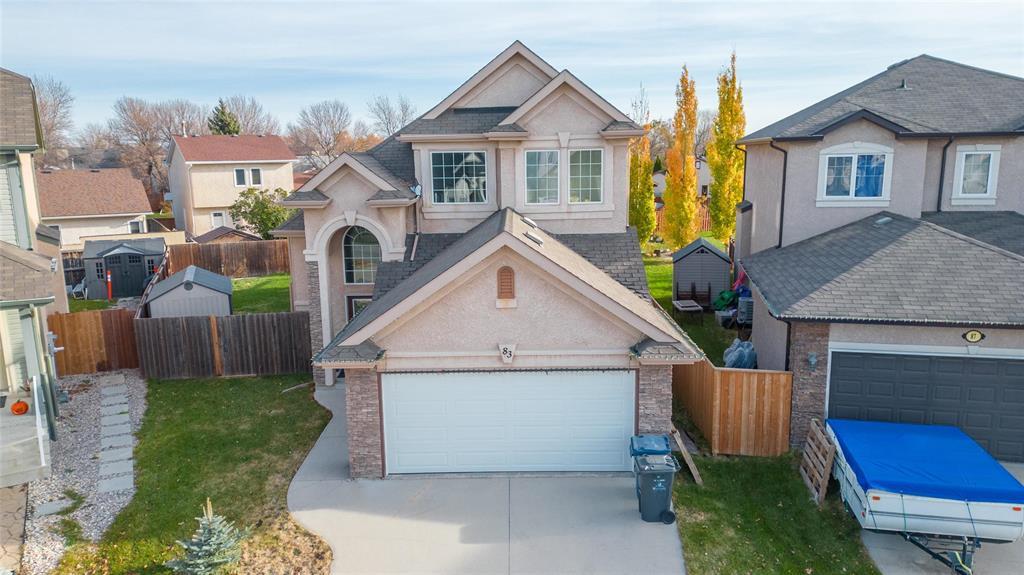
.jpeg)
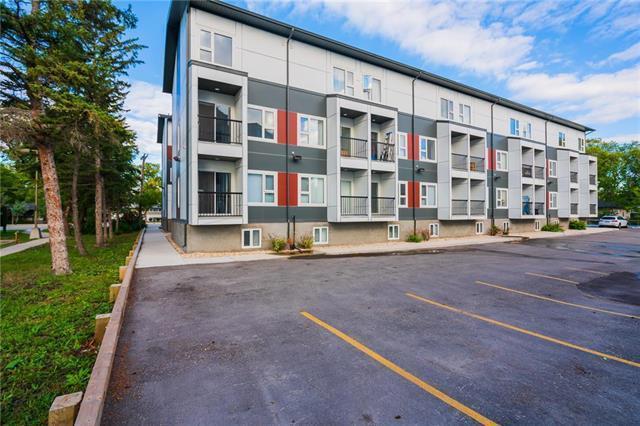
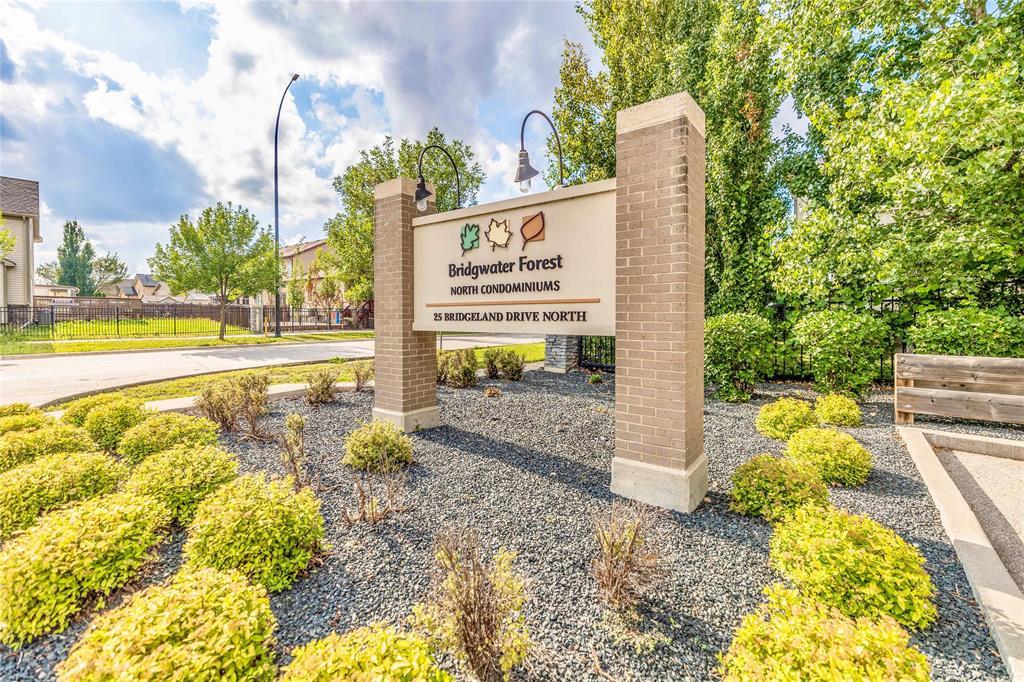
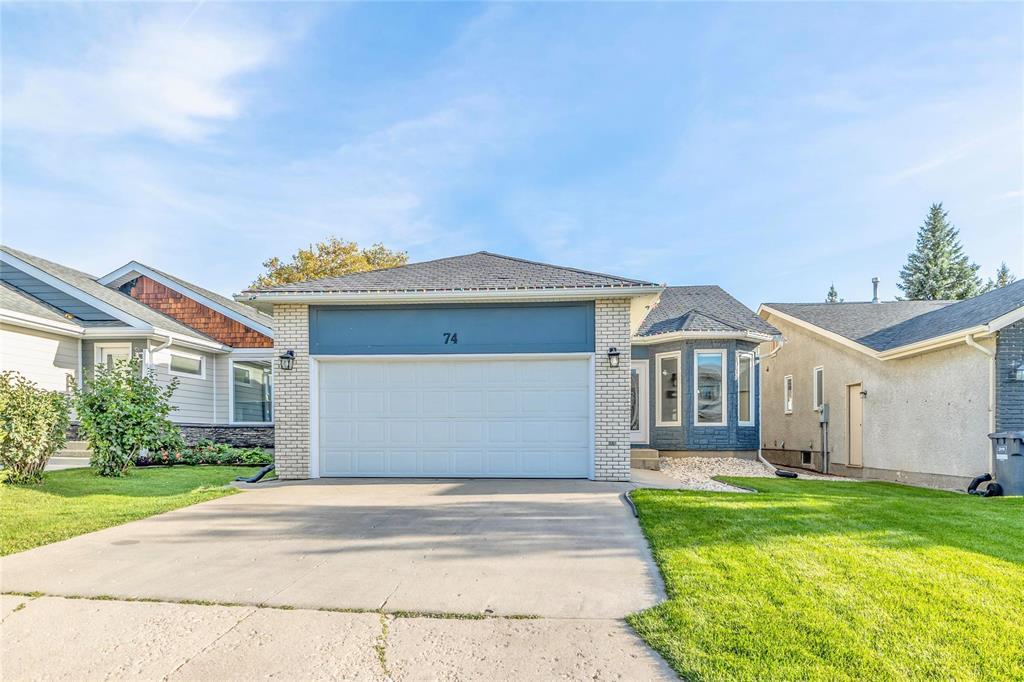
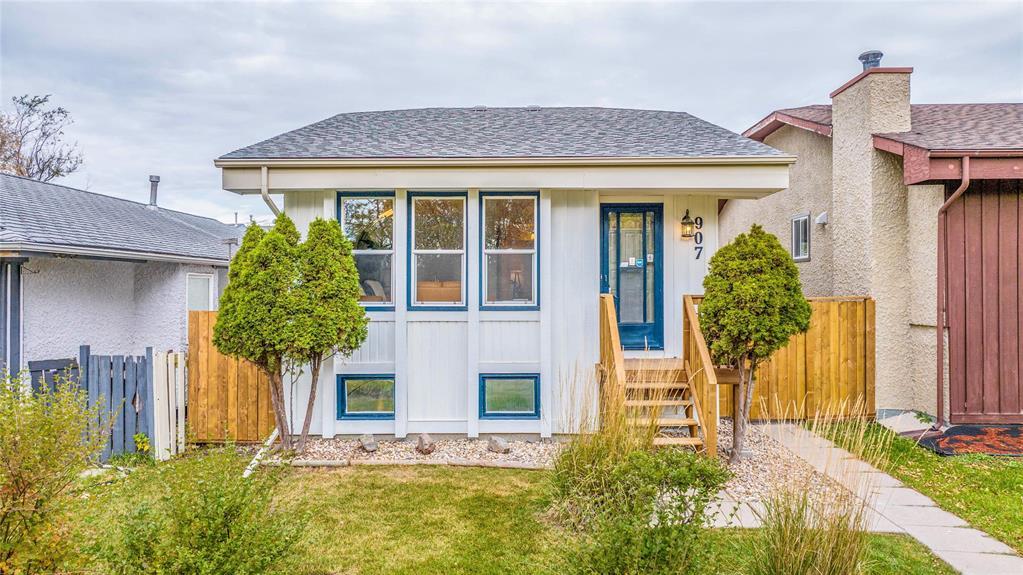
.jpeg)
