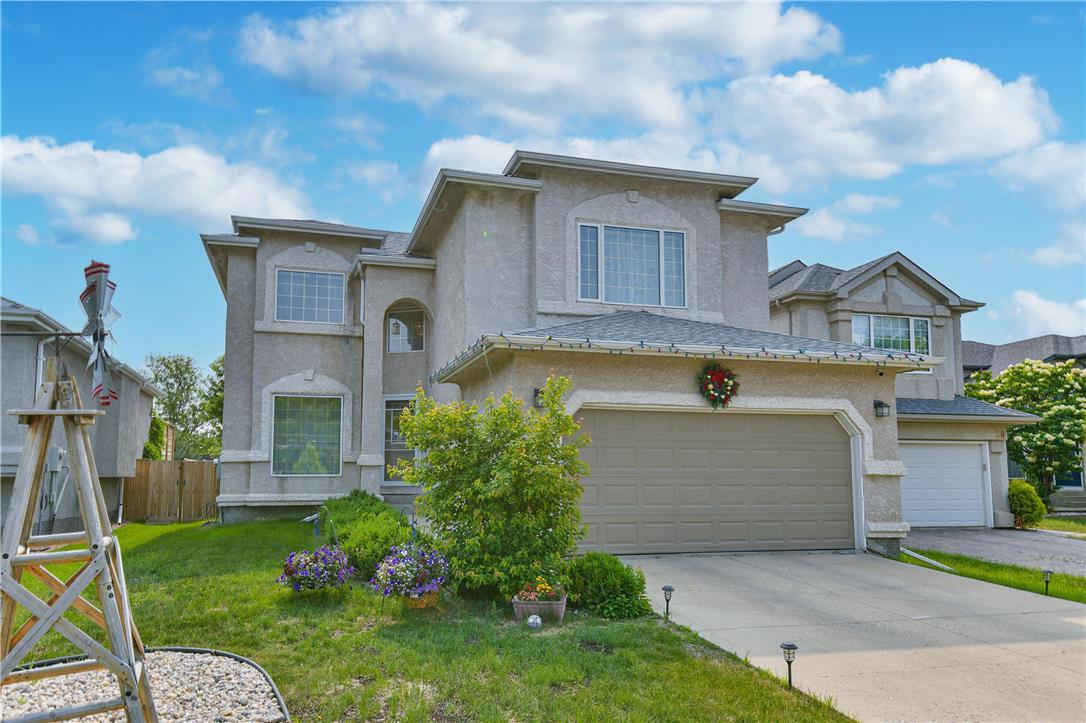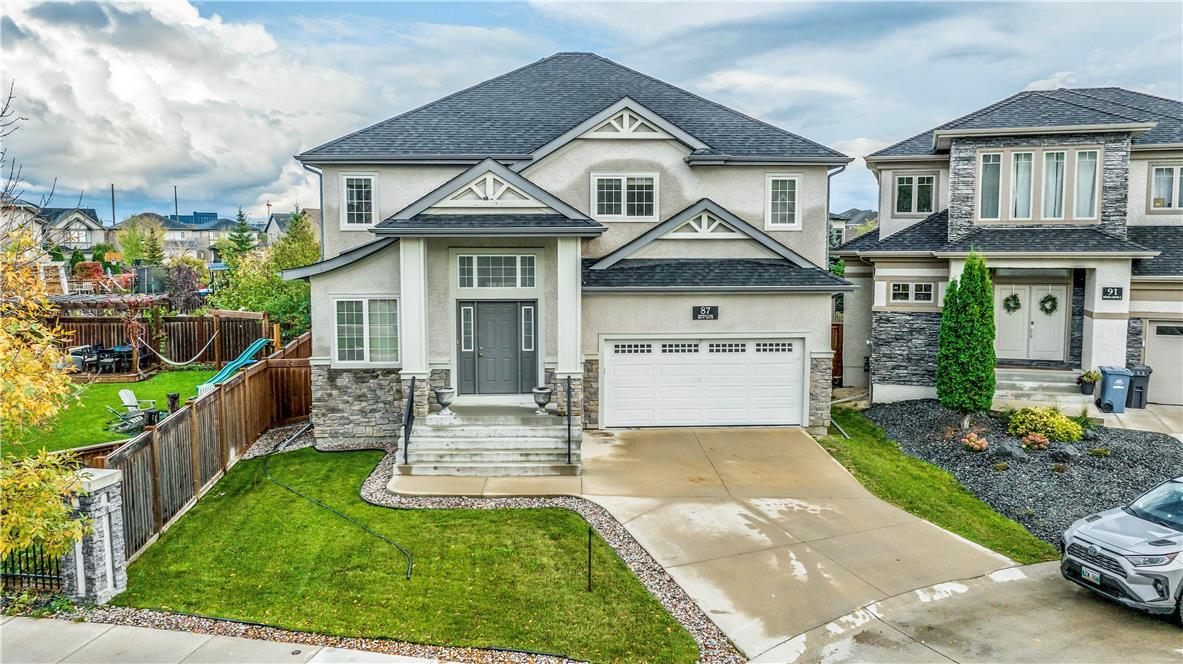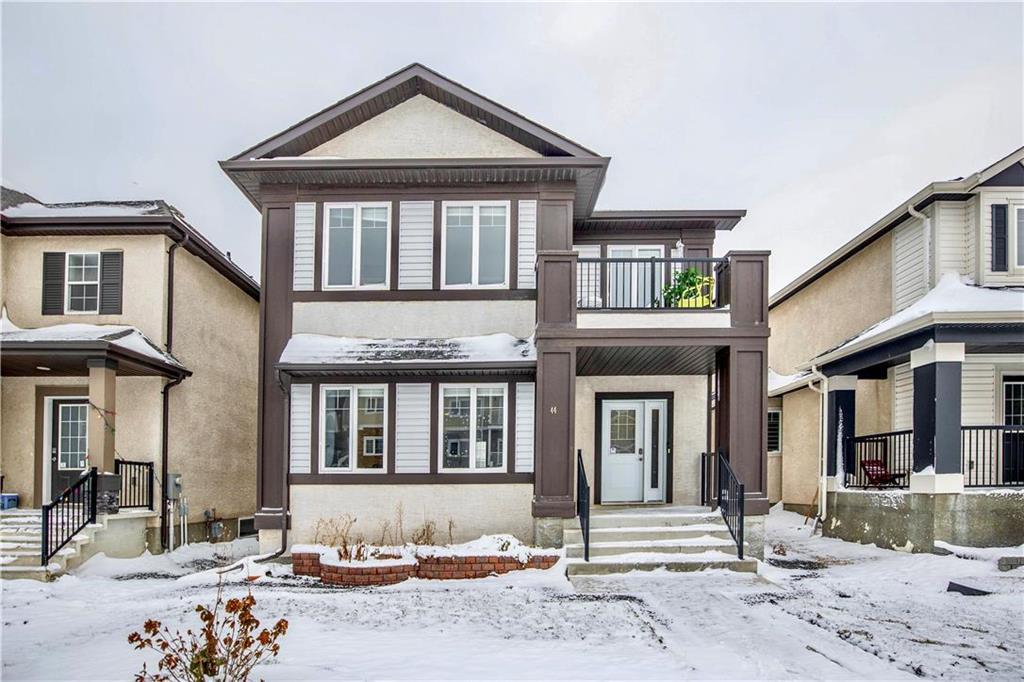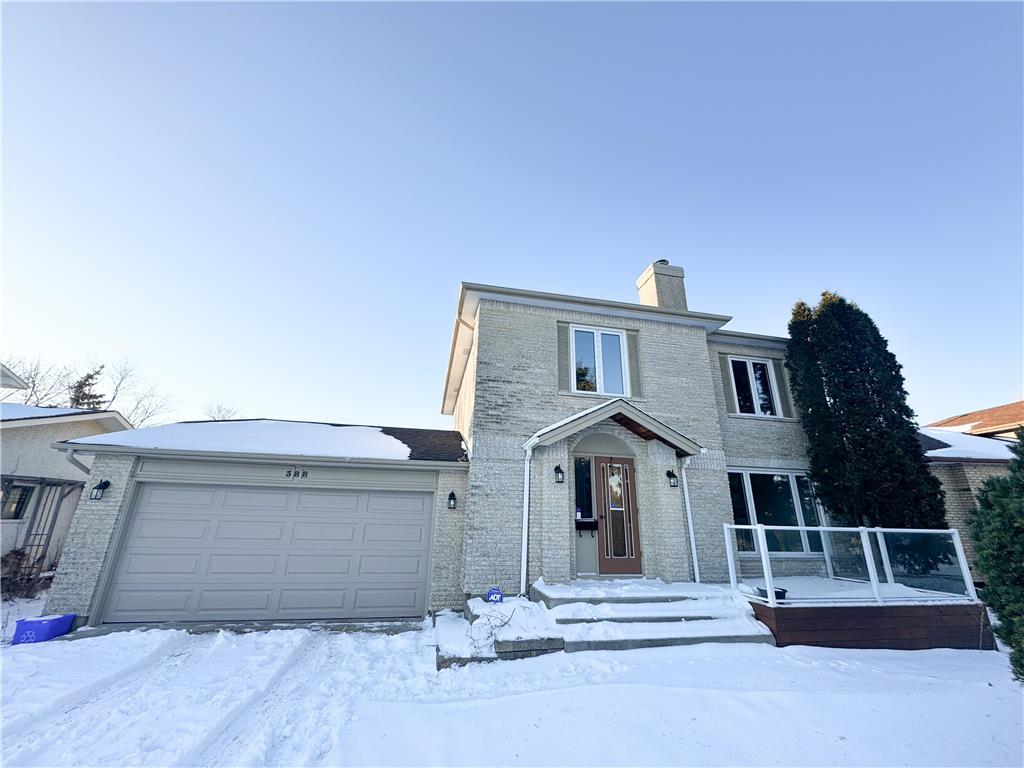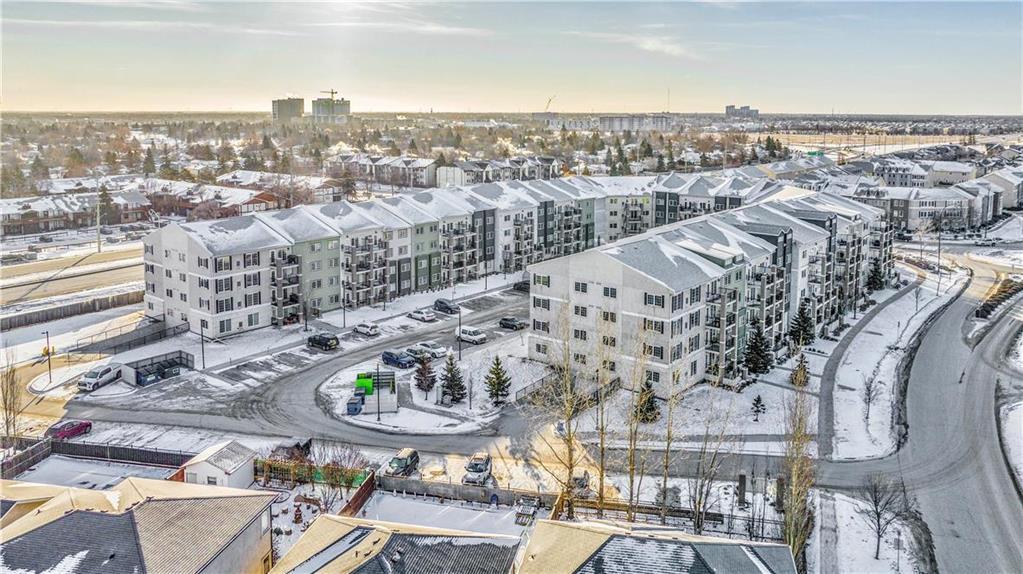Detached House
430 Gagnon Street
SOLD
Welcome to this well maintained 4 bedrooms and 2.5 bathroom family home located in a desirable area(St Charles). This BIG, BRIGHT, & BEAUTIFUL home offers 1530SF and is perfect for a growing family. Main floor features large living room with a cozy corner electric fireplace and big front window offer tons of nature light. The dining room is spacious and is adjacent to the kitchen. kitchen has granite counters, tile backsplash, pantry and new SS kitchen appliance. A full bath in main floor as well. Second floor features a huge master bedroom with 2pc ensuite bath and double closet. Other three bedrooms are sizeable. Lower level is finished with a recreation room, large laundry room with a sink and plenty of storage space. Double attached garage. Tastefully landscaped fenced yard and deck. Upgrade included triple glass window in second floor, HWT (2022), kitchen appliance, new paint front side and deck. Close to all amenities. Book your showing today!!!

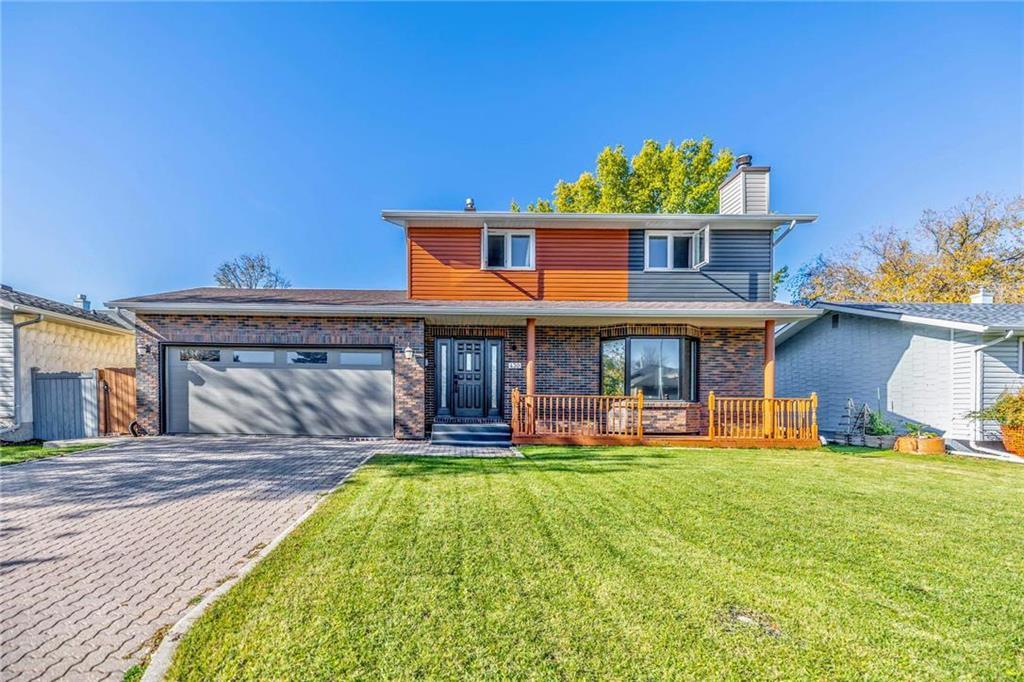
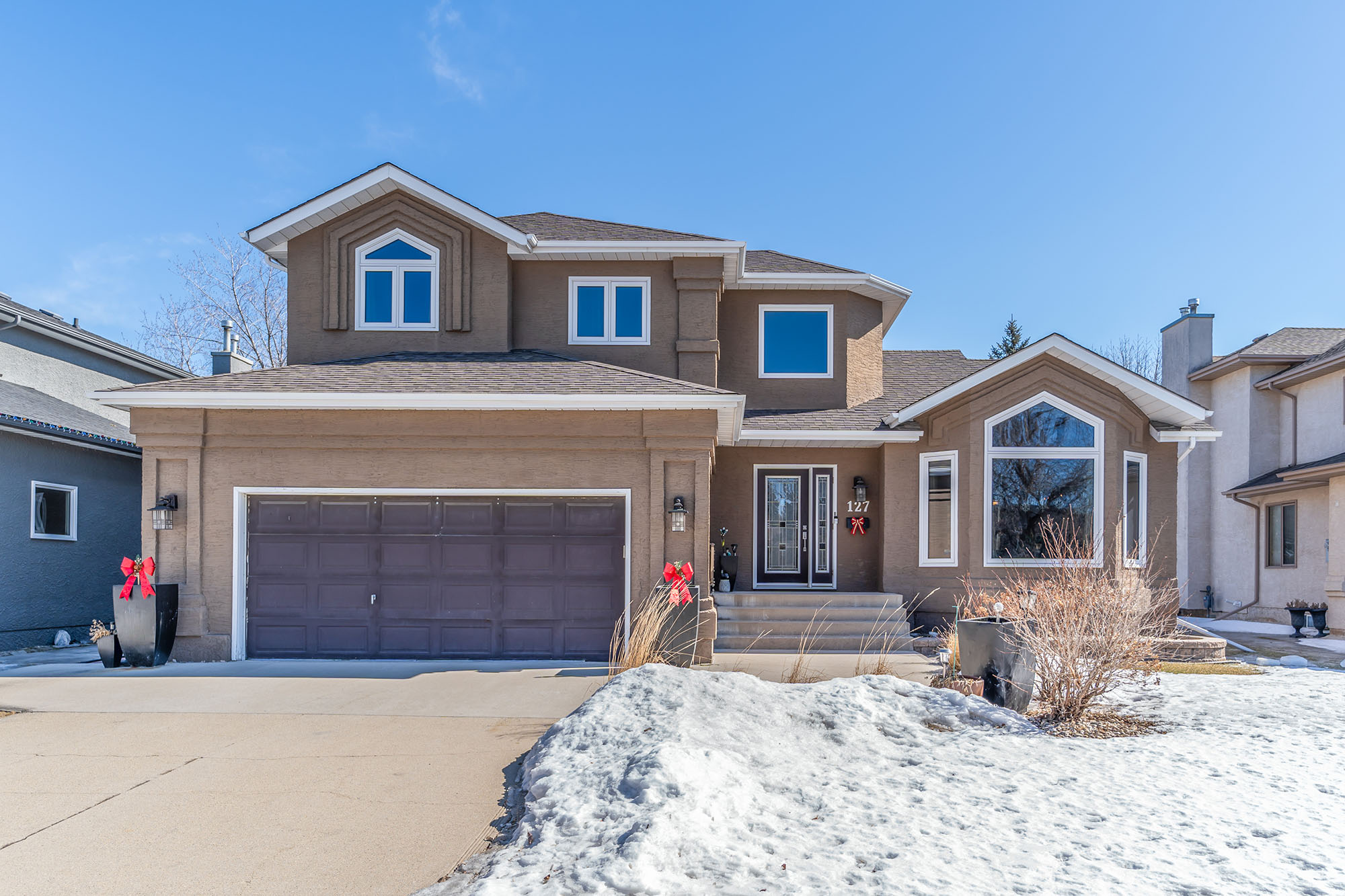
_(1)_(1)_(1)_(1)_(1)_(1).jpeg)
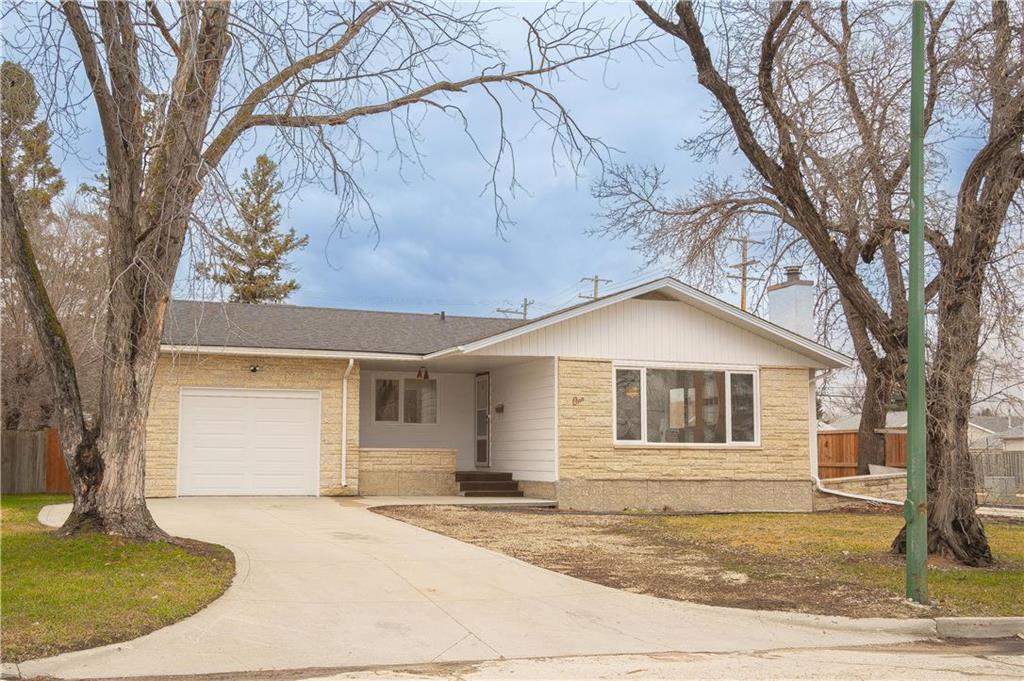
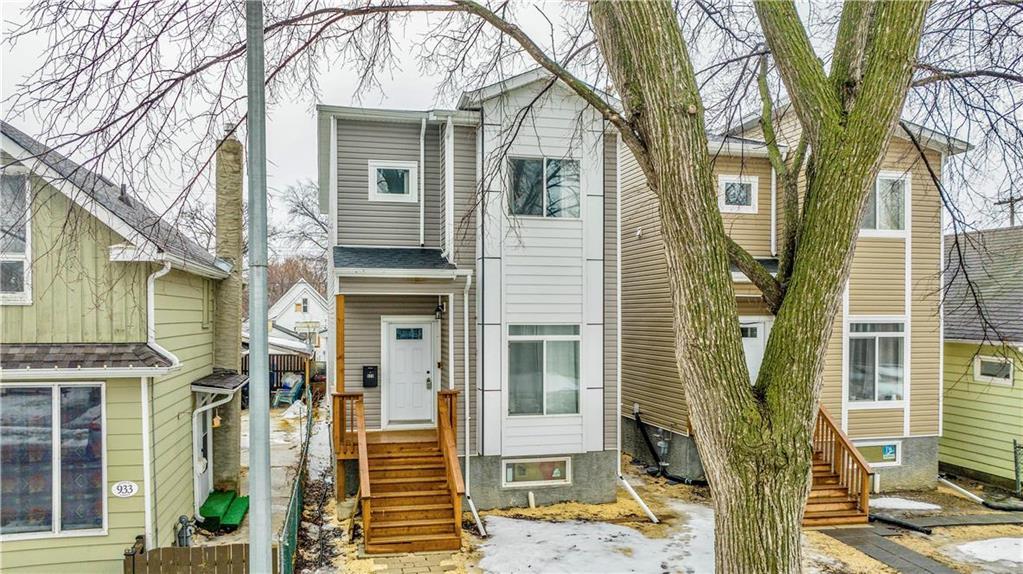
.jpeg)
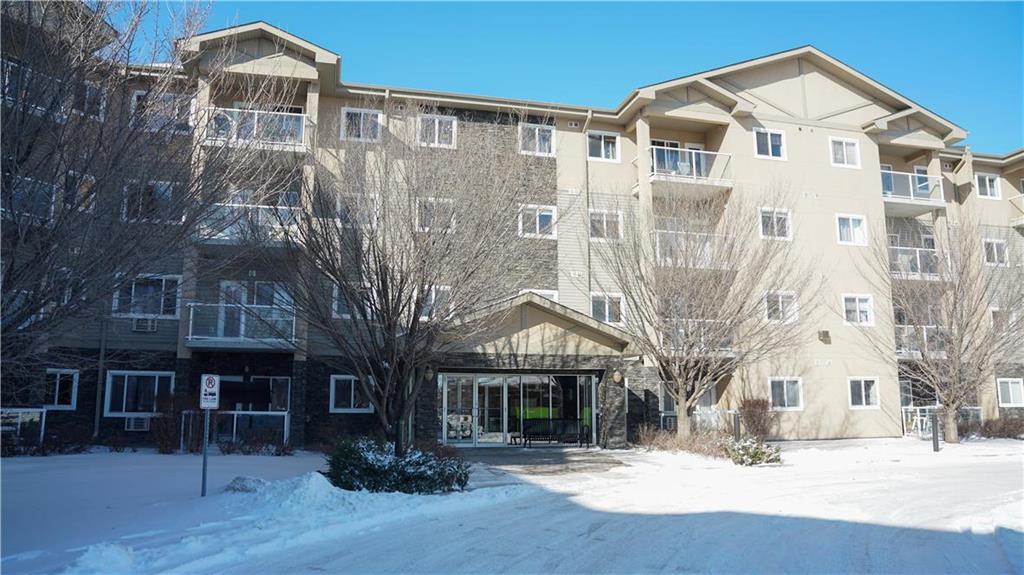
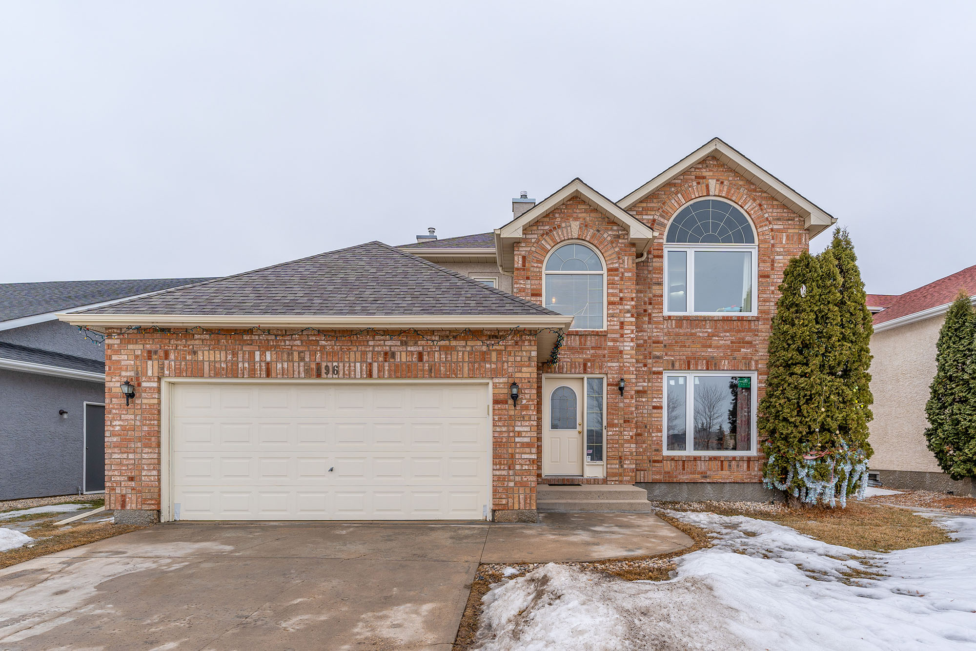
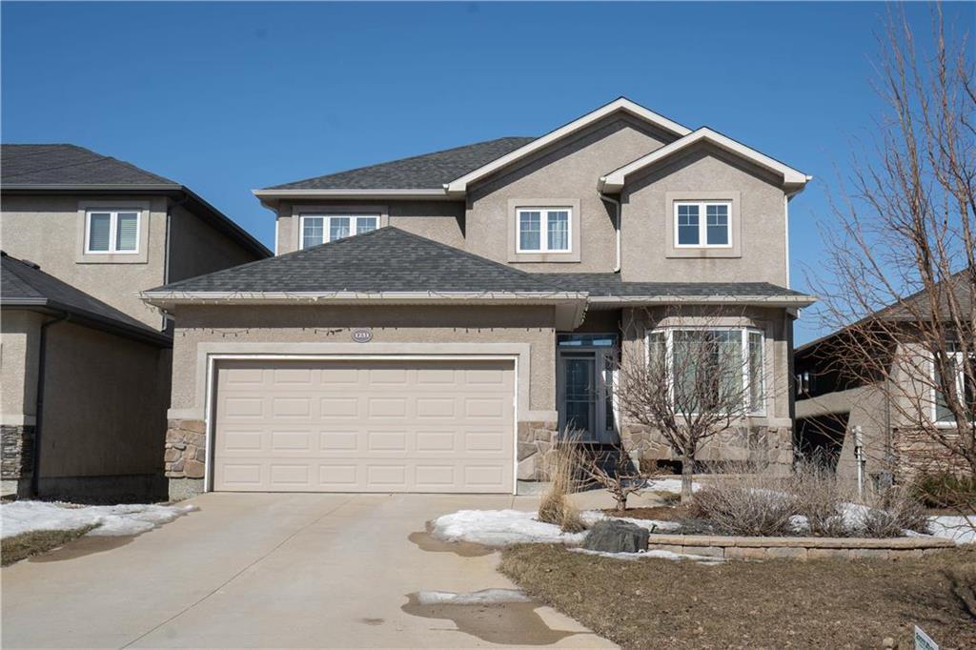
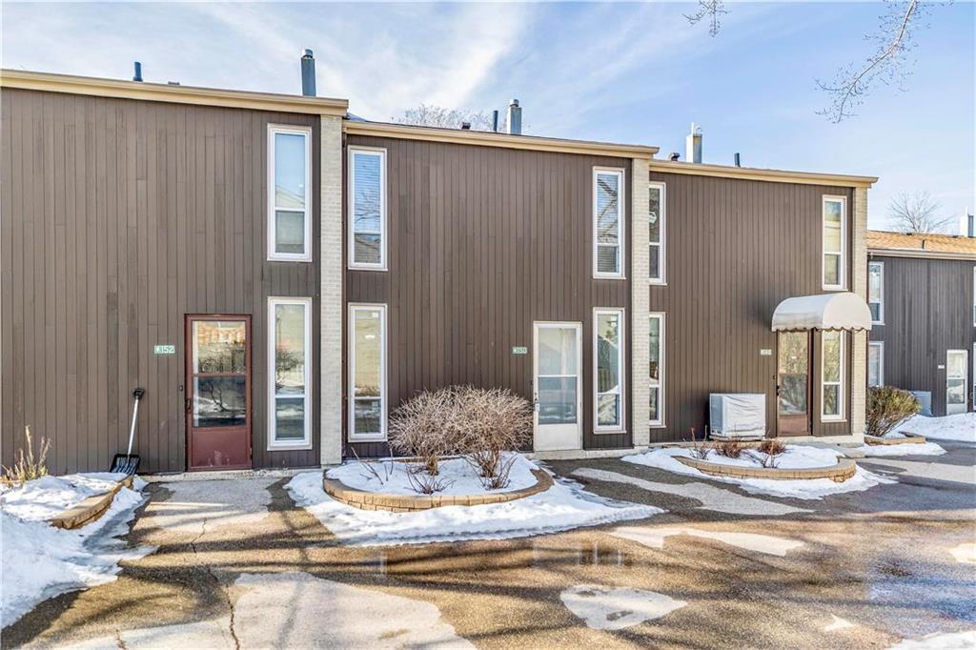
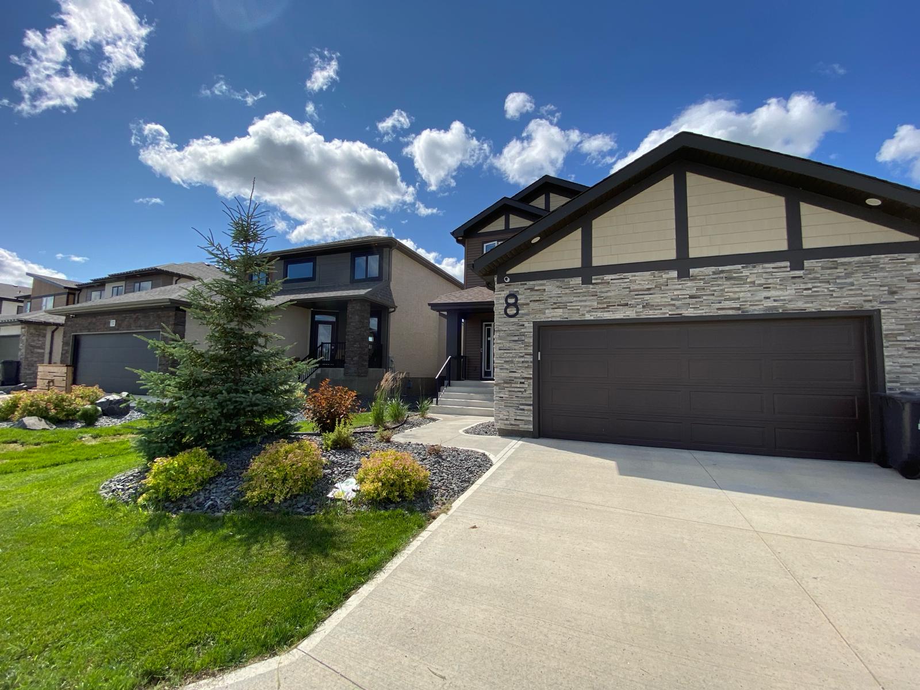
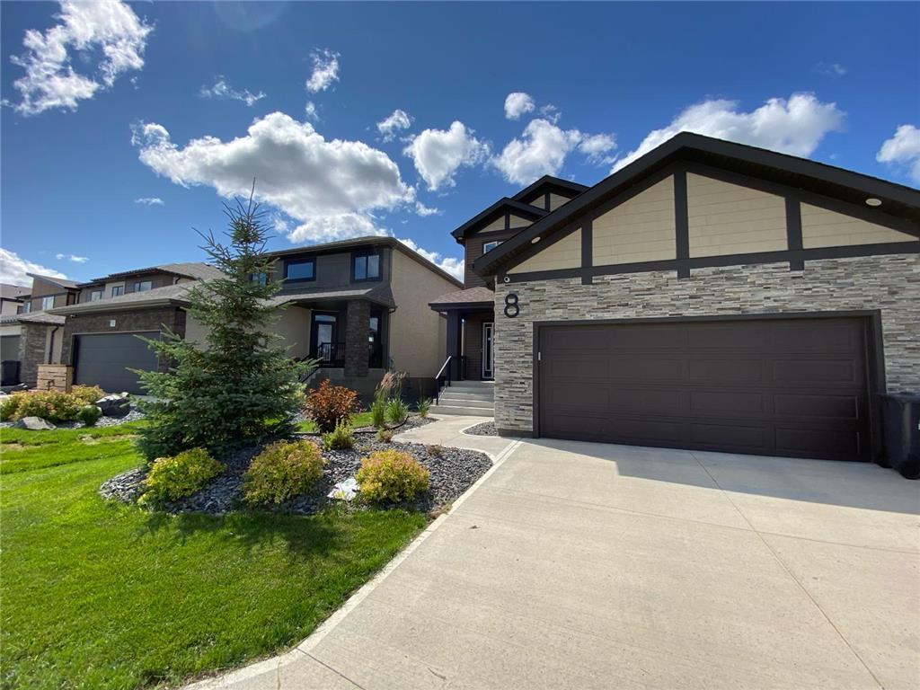
_(1)_(1)_(1)_(1)_(1)_(1).jpeg)
