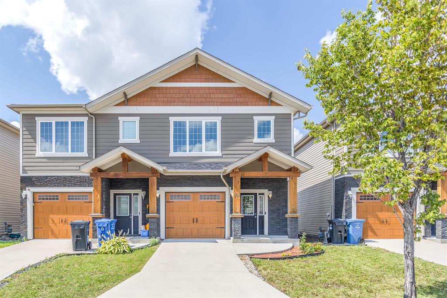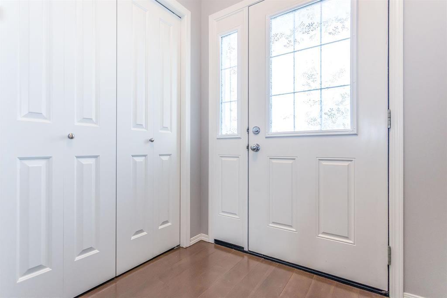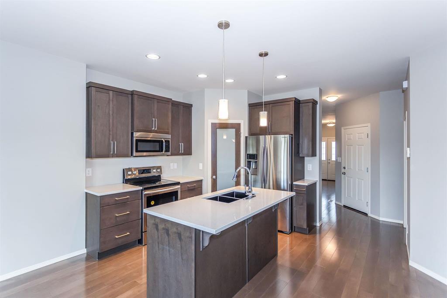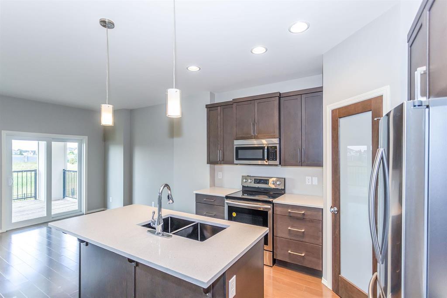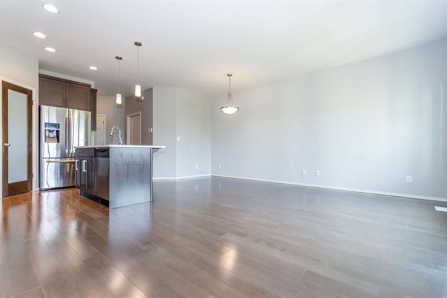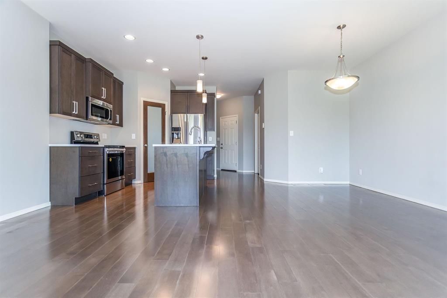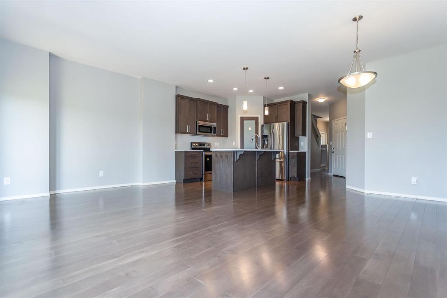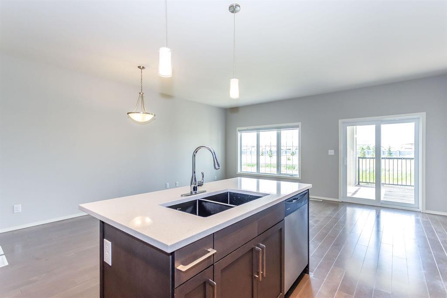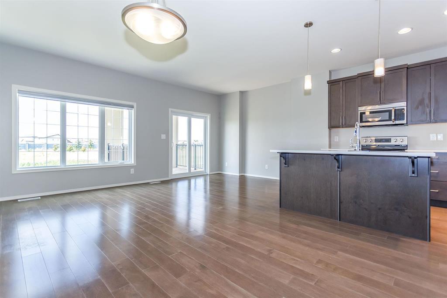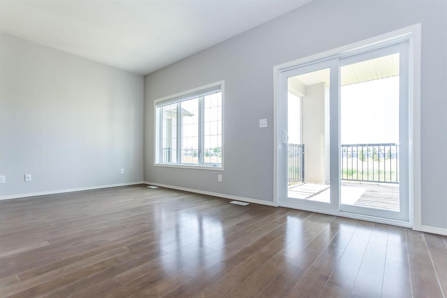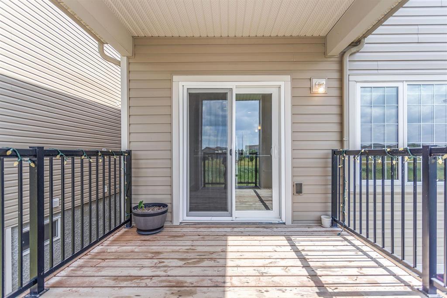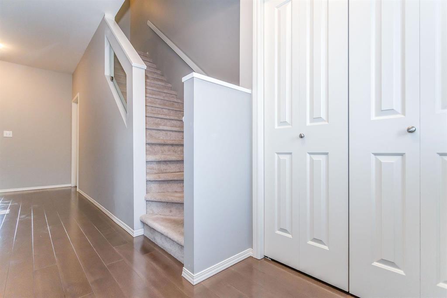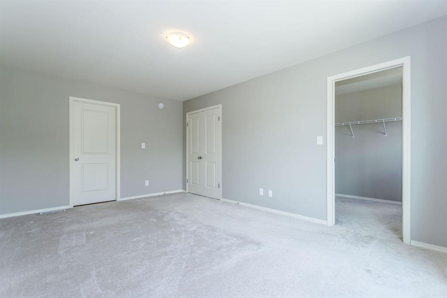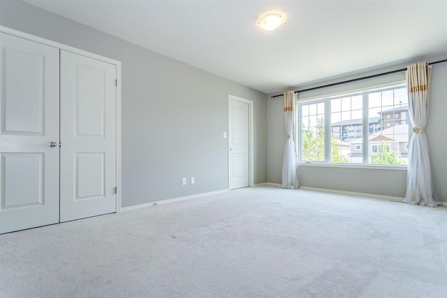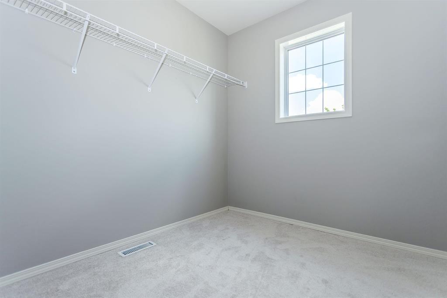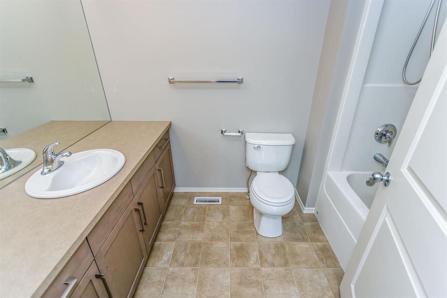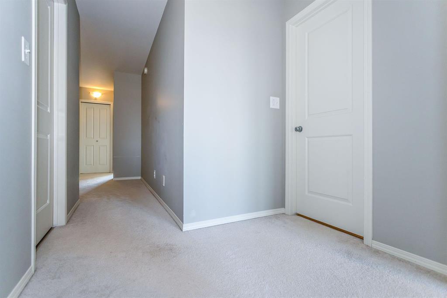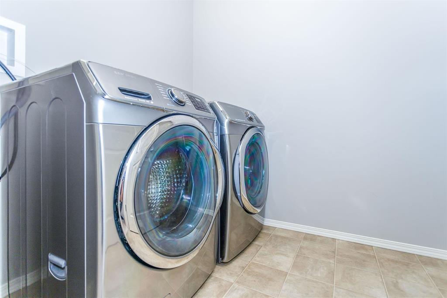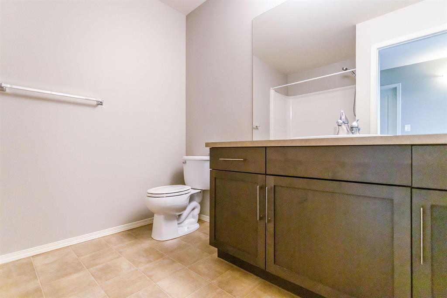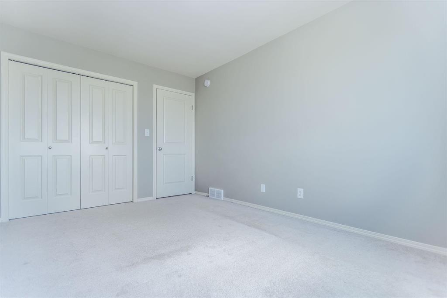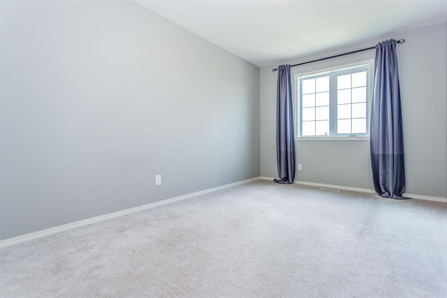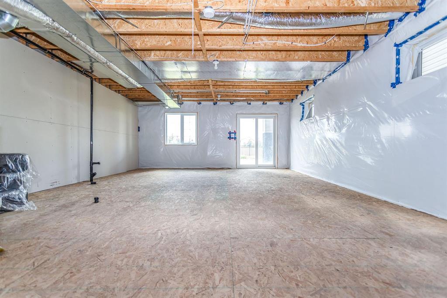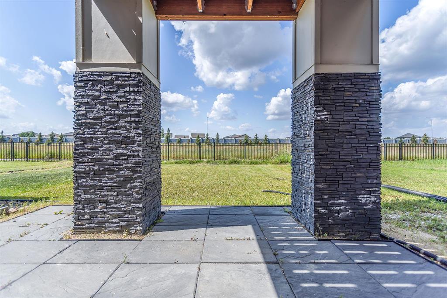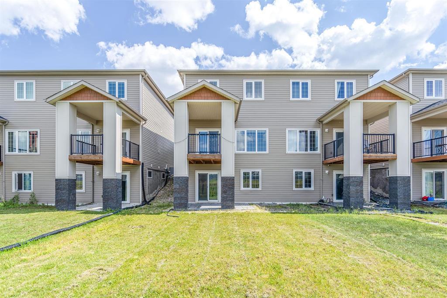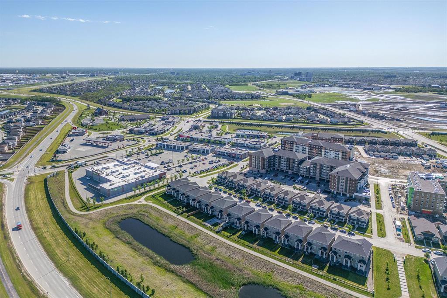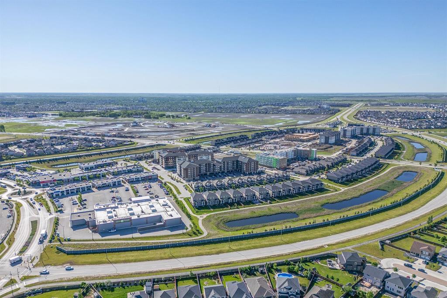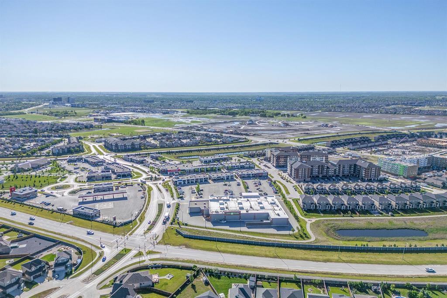Overview
This gorgeous 1730sf 2 story SXS w/ a WALK-OUT basement offers 3 bedrooms & 2.5 bathrooms. Located in the heart of Bridgwater Center! Main flr features a 9' painted ceiling. Pot lights, pendant lights, 41" upper maple cabinets, full depth fridge cabinet & corner pantry in the kit. New quartz kitchen countertop & sinks. Engineered hardwood flr throughout the main flr. Off the LR the garden door opens to a beautiful covered deck w/ metal railings for a great lake view. Second flr has a spacious primary bedroom w/ a big wic & ensuite, 2 other good sized bedrooms & a full bathroom. The bright unfinished walk out basement is waiting for your own design. Other features include drywall cutouts w/ glass inserts on stairway & second flr, engineered wooden joists, structural wood basement flr & insul single att garage. excellent location, walking distance to new schools, fitness center, shopping mall, restaurant, public transportation & more.
Key Facts
- Side by Side
- Year built: 2016
- Price/Sq Ft: N/A
System Info
- Square Meter Realty® ID: #20240864981
- Status: SOLD
- Release date: 2024-08-15

