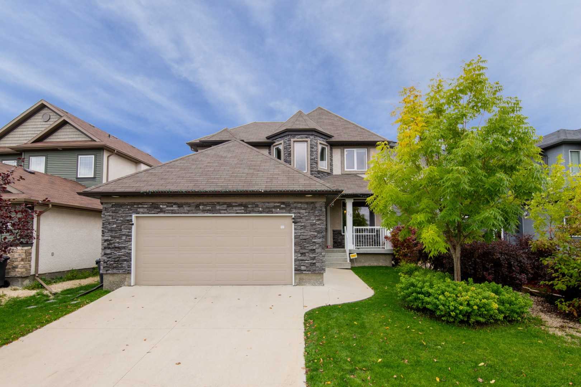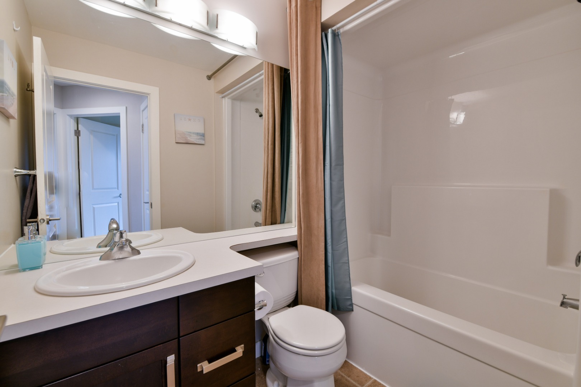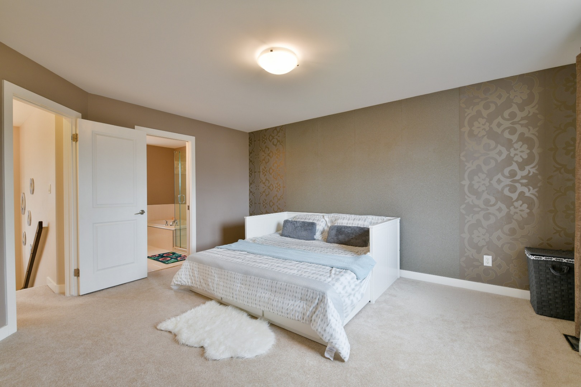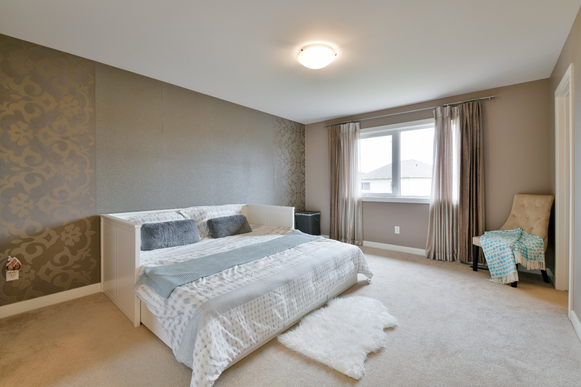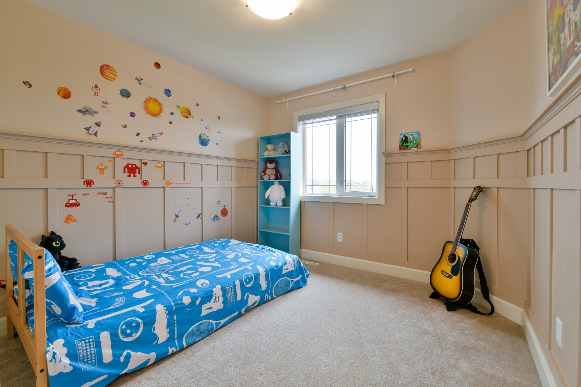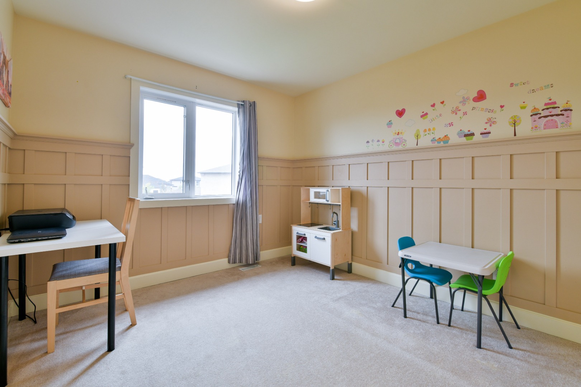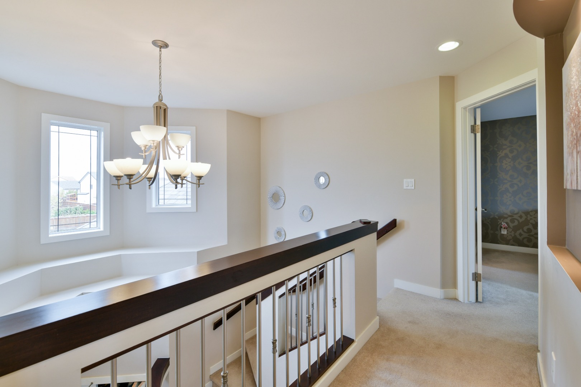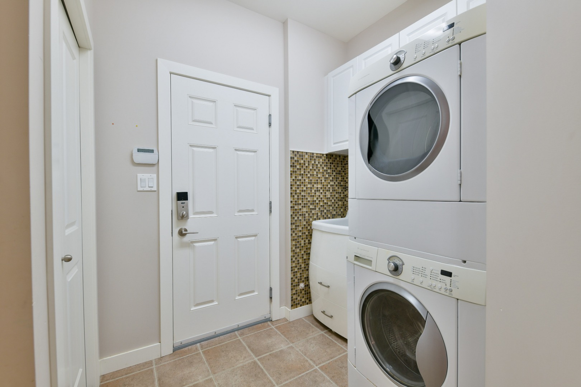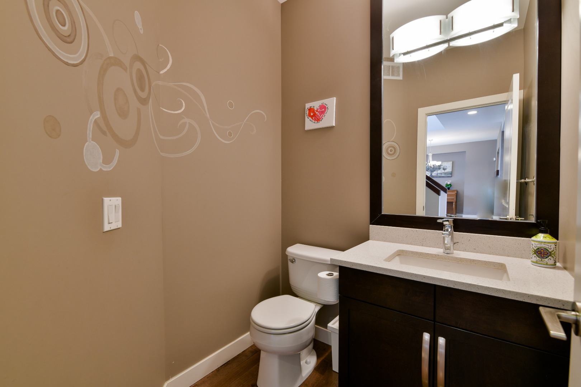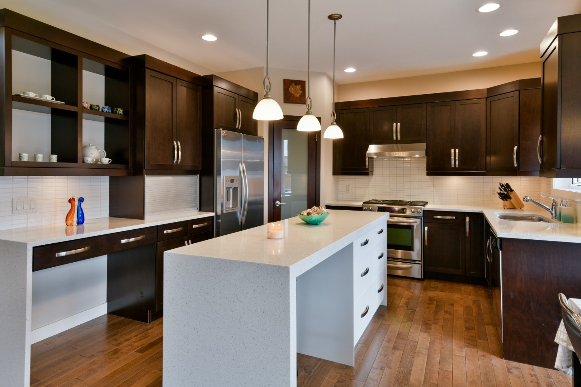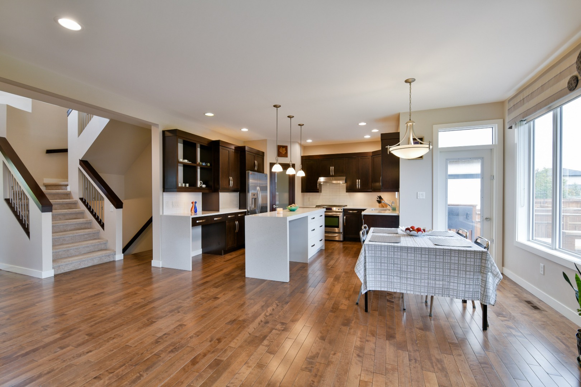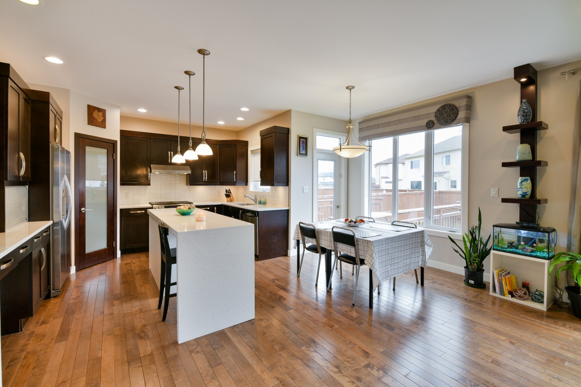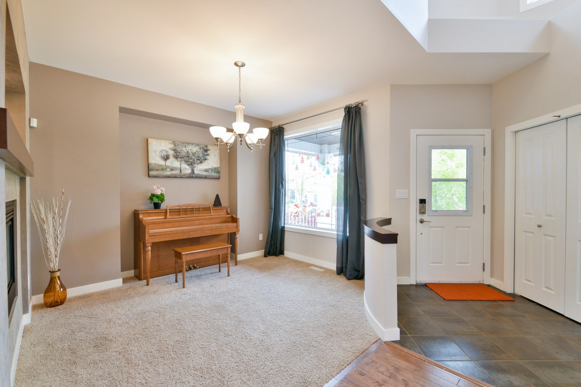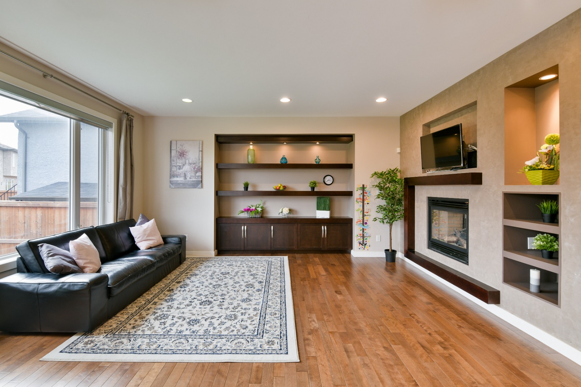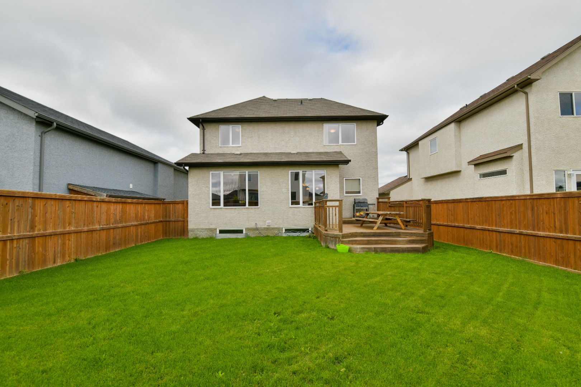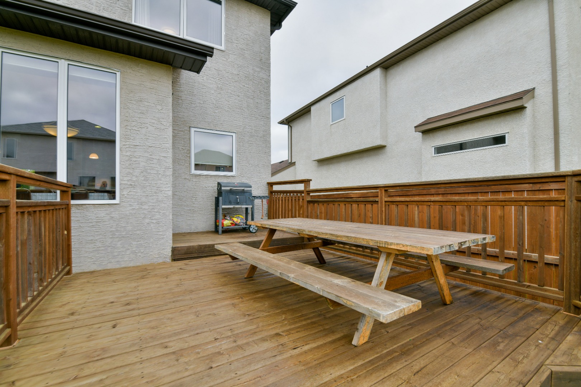Overview
FORMER SHOW HOME! Absolutely stunning home features open concept great room, 9' high ceiling with large windows on the main floor, hardwood floors throughout, ceramic tile floors, dream kitchen with maple cabinets, quartz countertops, tile backsplash, walk-in pantry and stainless steel appliances, double-sided fireplace between great room and dining room, beautiful built-ins, curved staircase! Spacious master bedroom with walk-in-closet and luxury ensuite bath includes double vanities, jetted tub, separate shower, ceramic tile flooring, and two sizeable bedrooms. Close to school, bus stations and University of Manitoba. Great location! CALL TODAY!
Key Facts
- Detached House
- Year built: 2009
- Price/Sq Ft: N/A
System Info
- Square Meter Realty® ID: #20191032797
- Status: SOLD
- Release date: 2019-10-22

