Overview
Custom built By Artista Homes in 2011 suited on a 17000 sqft pie shaped lot in a Quite Bay area. Over 2100 sqft living area with 9ft / 18ft on main floor boosted by sparkling chandelier, fireplace, wall mounted TV and built-in speakers plus laminate floors. Great room overlooks park style professionally landscaped back yard which is fully fenced and loaded with fountain, stone patios, fire pit, and a 11 by 16 deck perfect for all your entertainment needs. You will have to come to see it to believe it Open Kitchen / Dining Room Design features shaker style maple cabinets, granite counter top, stainless steel appliances, gas stove, etc. 3 good sized bedrooms plus loft on 2nd floor and has the potential to become 4 bedrooms. The unfinished basement comes with 9ft ceiling Steel beam, engineered floor joist HE furnaces, HRV, and has lots of potential. Both front and back yard comes with underground sprinkler system
Key Facts
- Detached House
- Year built: 2011
- Price/Sq Ft: N/A
System Info
- Square Meter Realty® ID: #20190526666
- Status: SOLD
- Release date: 2019-05-05

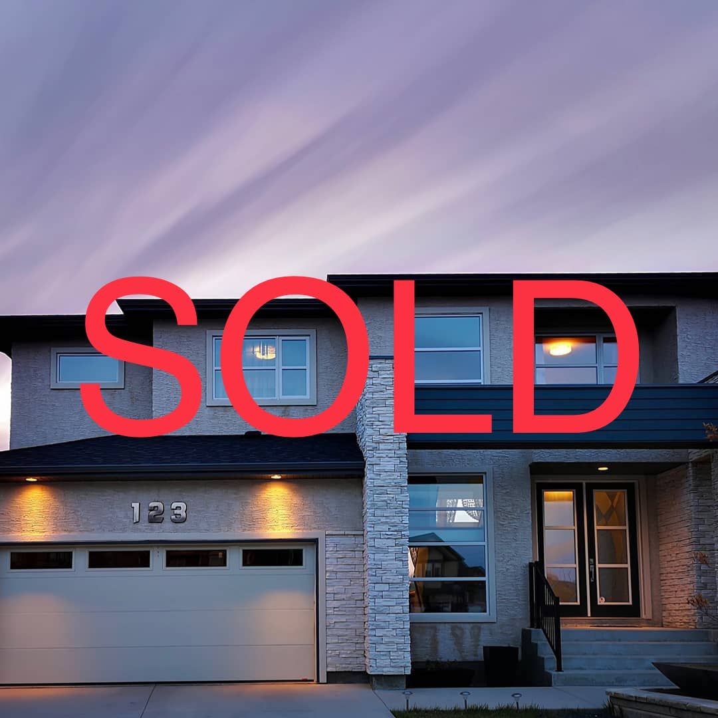
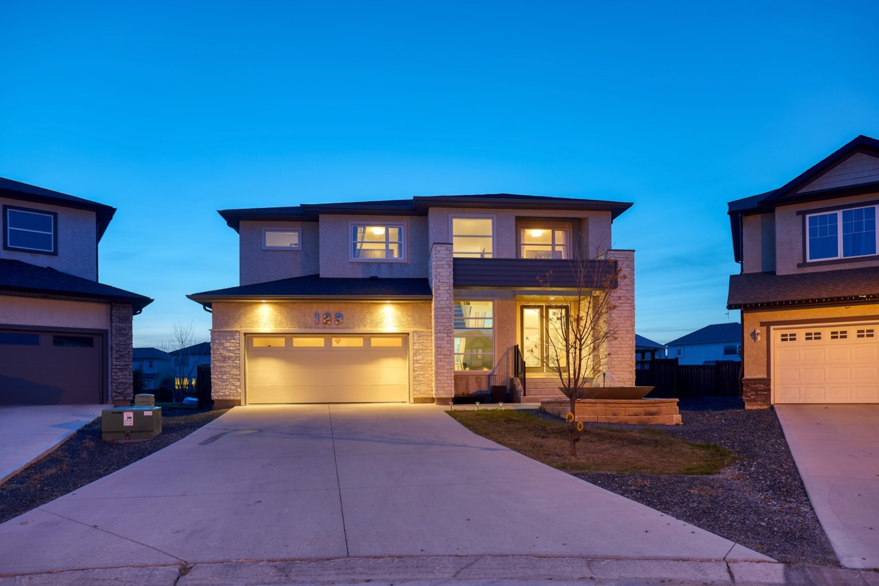
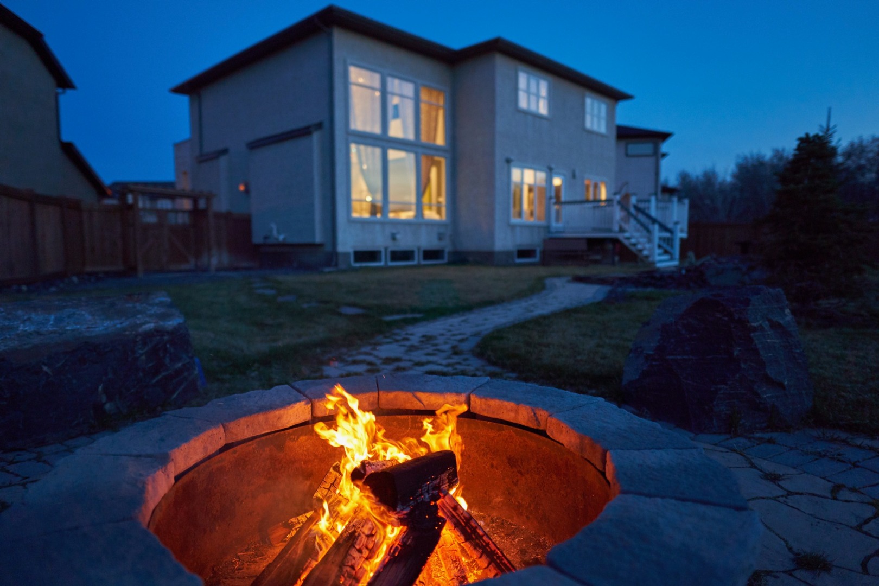
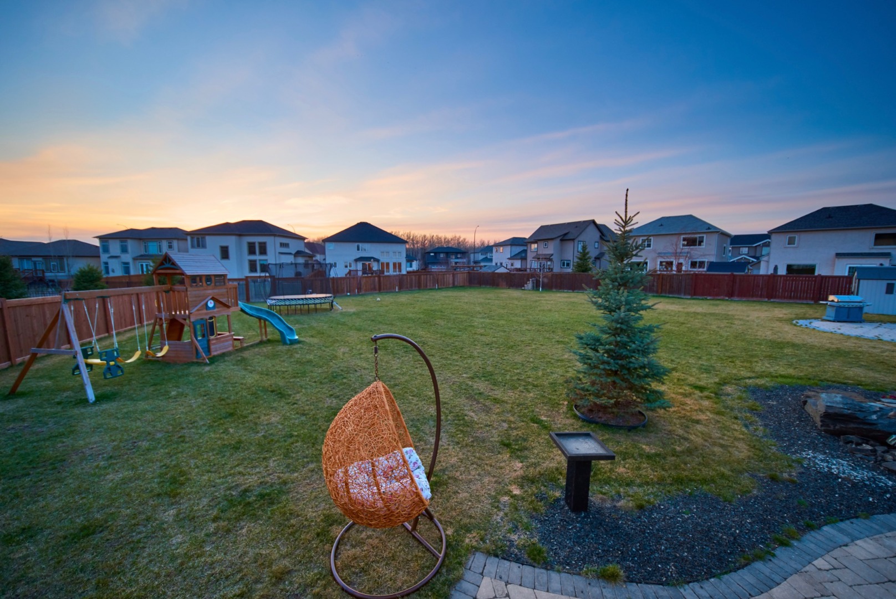
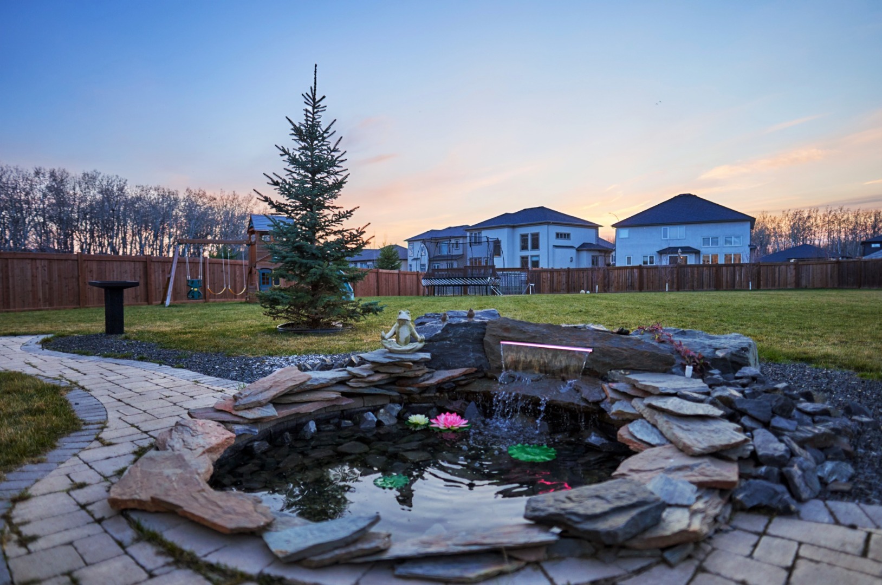
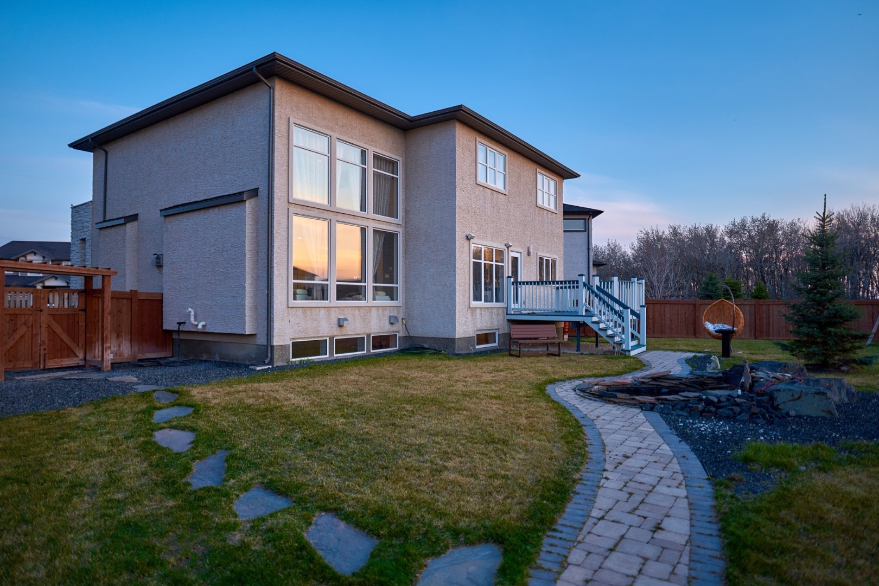
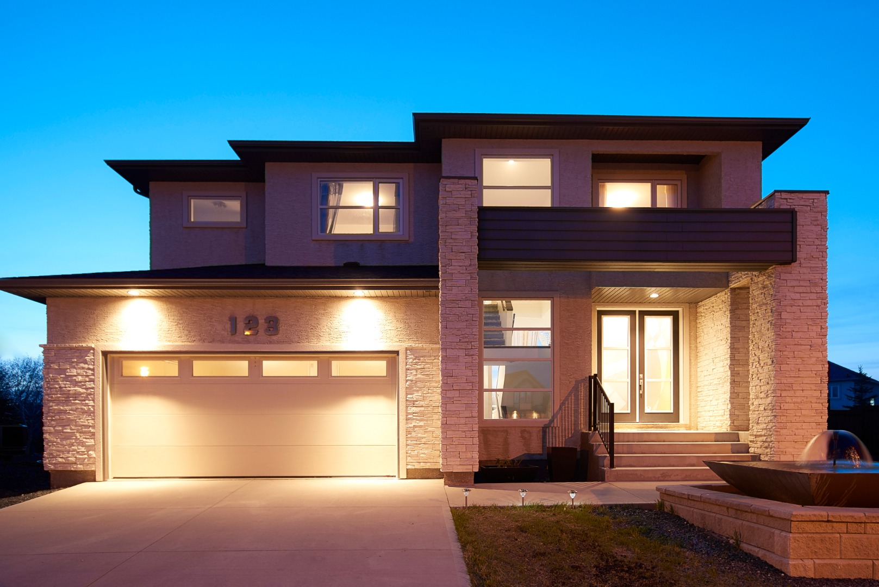
.jpeg)