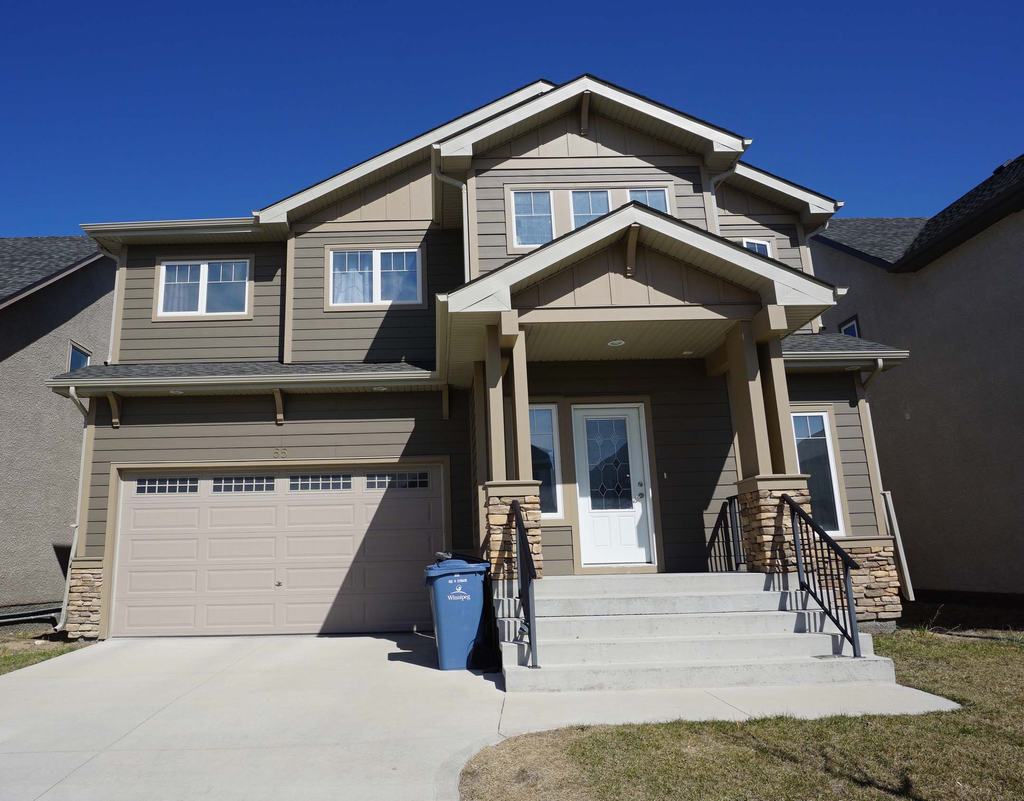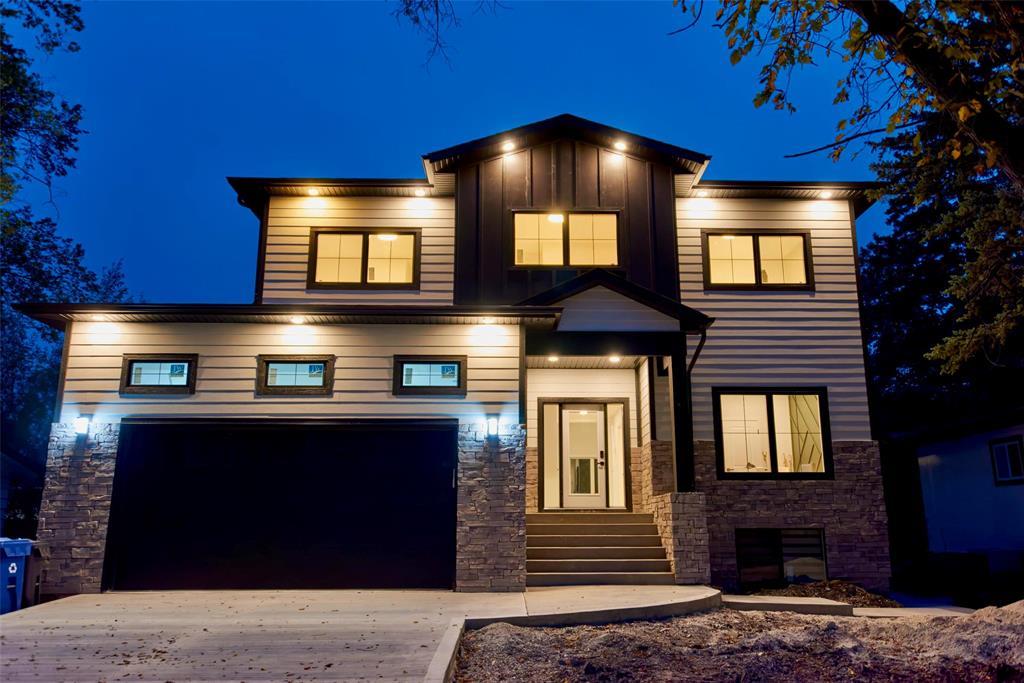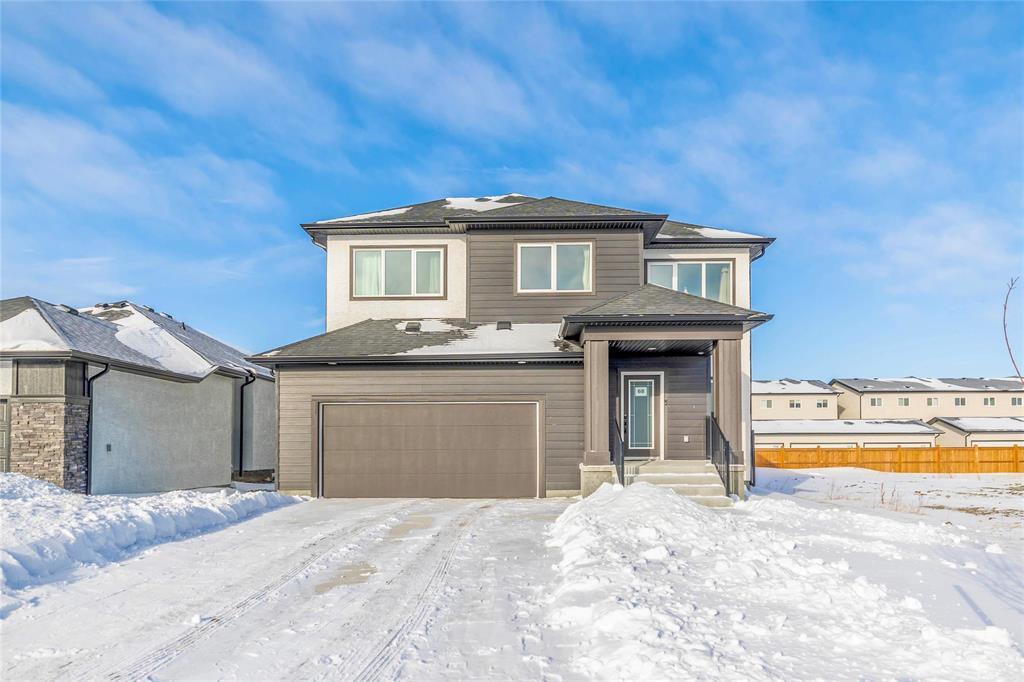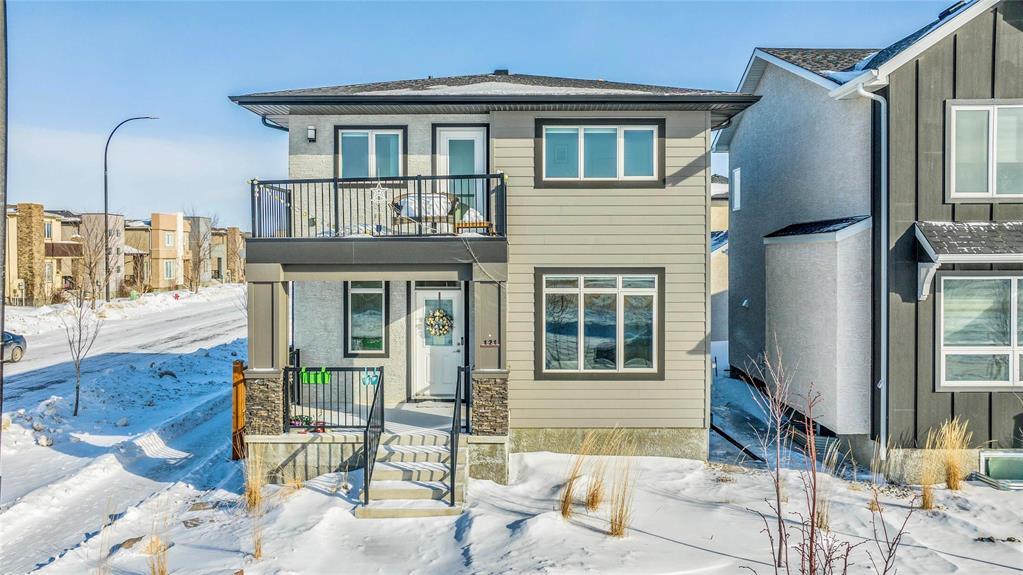Overview
2368 sft Award winning floor plan in bridge water forest. this beautiful 4bedroom house features 18ft ceiling open to below living room with large windows. large dinning kitchen with all maple cabi
Key Facts
- Detached House
- Year built: 2011
- Price/Sq Ft: N/A
System Info
- Square Meter Realty® ID: #20150510311
- Status: SOLD
- Release date: 2015-05-24





