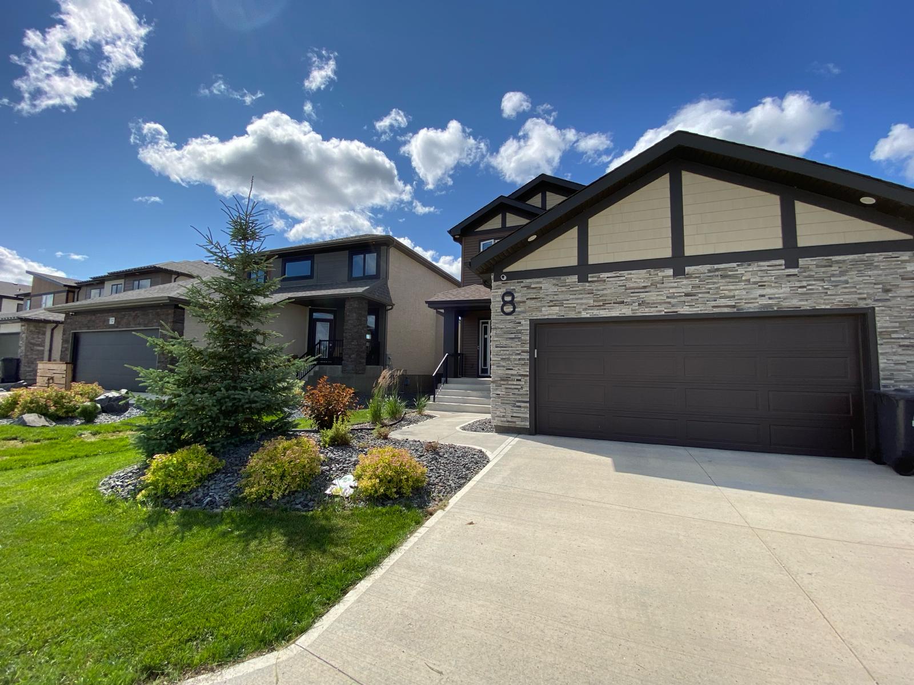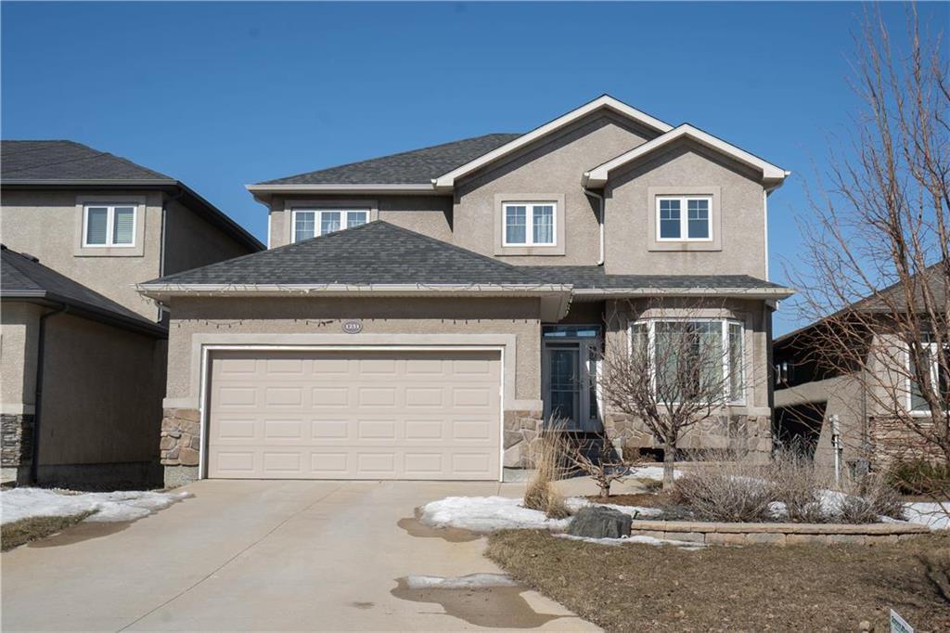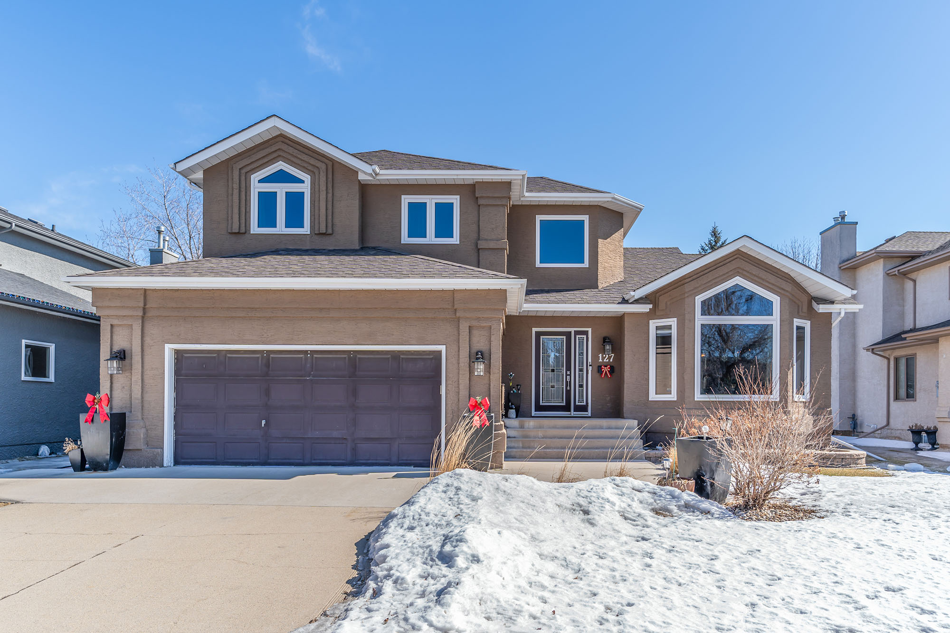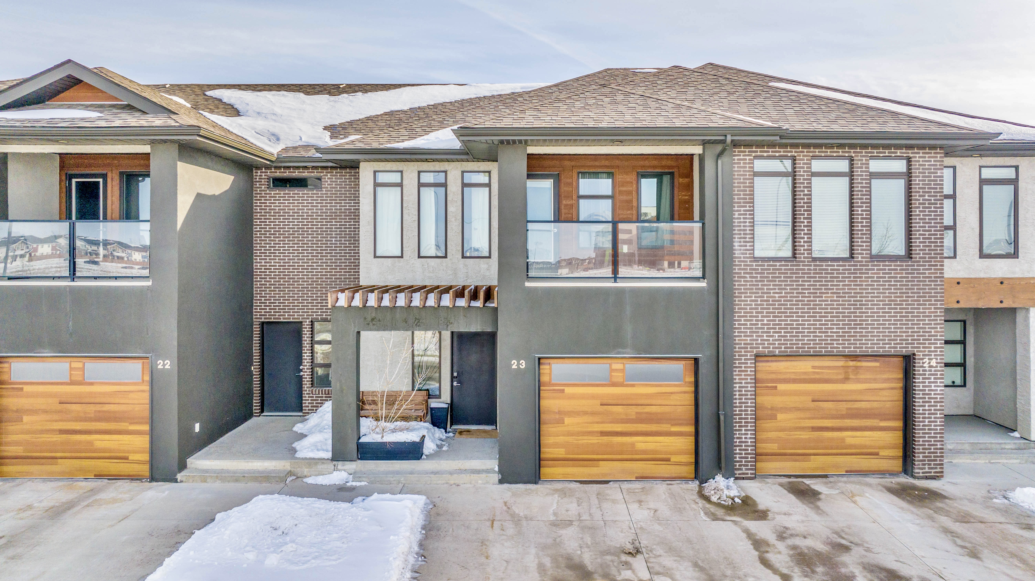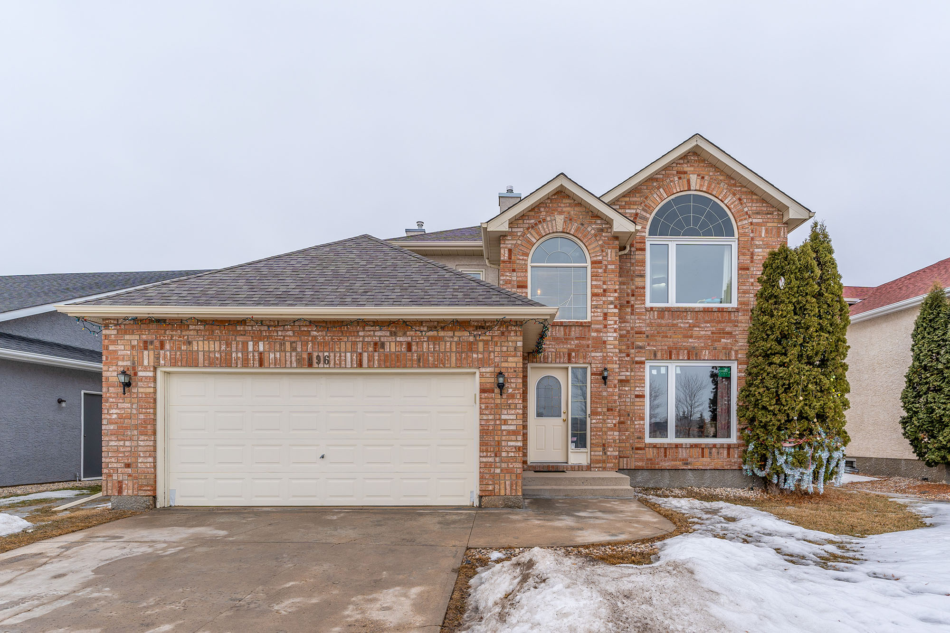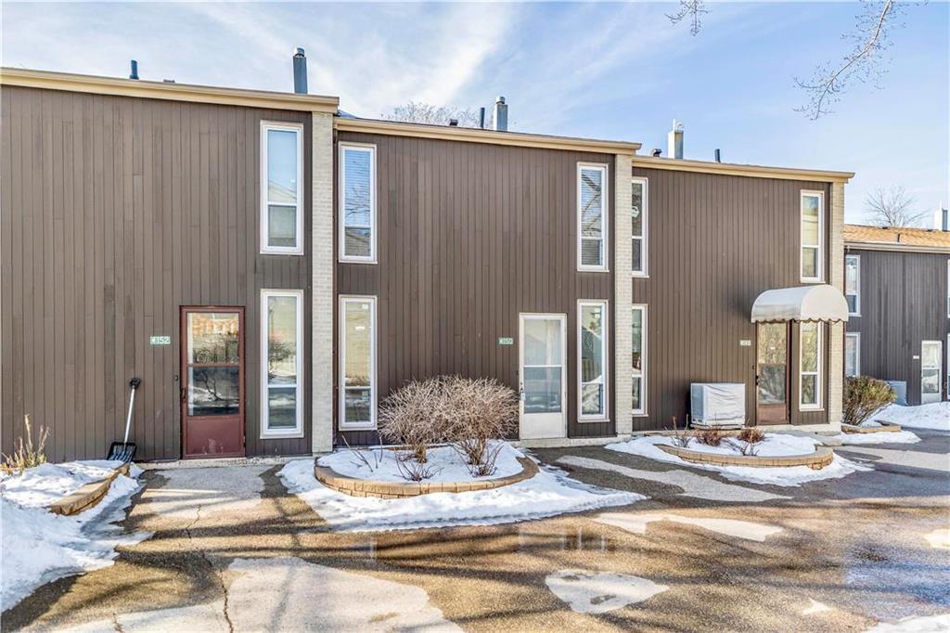Side by Side
183 Rowntree Avenue
SOLD
Welcome to this stunning home situated in Bridgewater Trails on an amazing lake lot! Featuring an open concept floor plan, spacious 9-foot ceilings, upgraded LED pot lights, quartz countertops, tri-pane windows, and modern laminates throughout the entertaining areas. The main floor boasts two bedrooms, while the master bedroom is on the second floor with a gorgeous ensuite bathroom and a spacious walk-in closet. Additionally, the fully finished walk-out basement is perfect for potential rental income, equipped with a full bathroom, utility room, laundry room, wet bar and a large recreation room with pre-wired sound and projector connections, ready for your enjoyment. The home also includes an attached single garage, stunning newly painted interior and exterior, and so much more. A must-see!

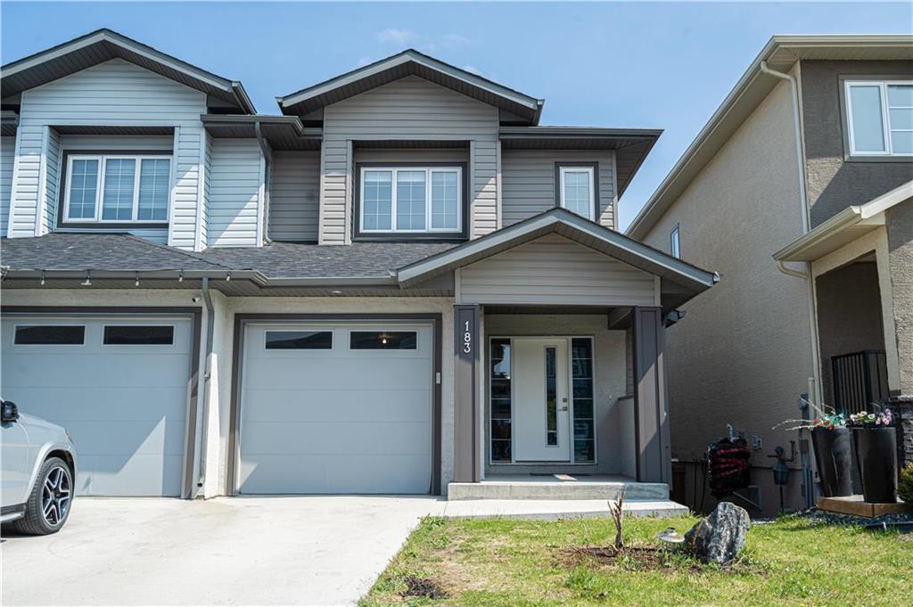
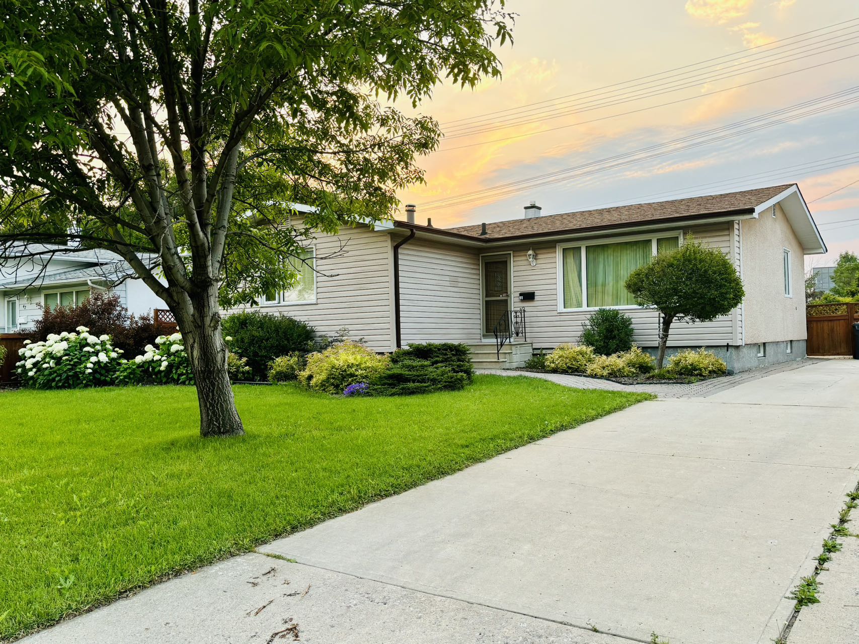
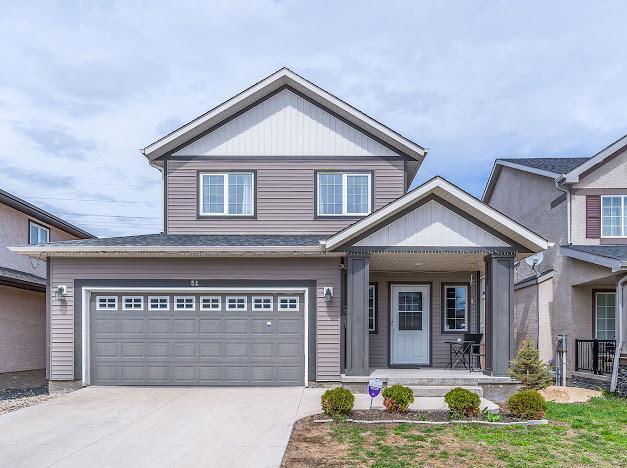
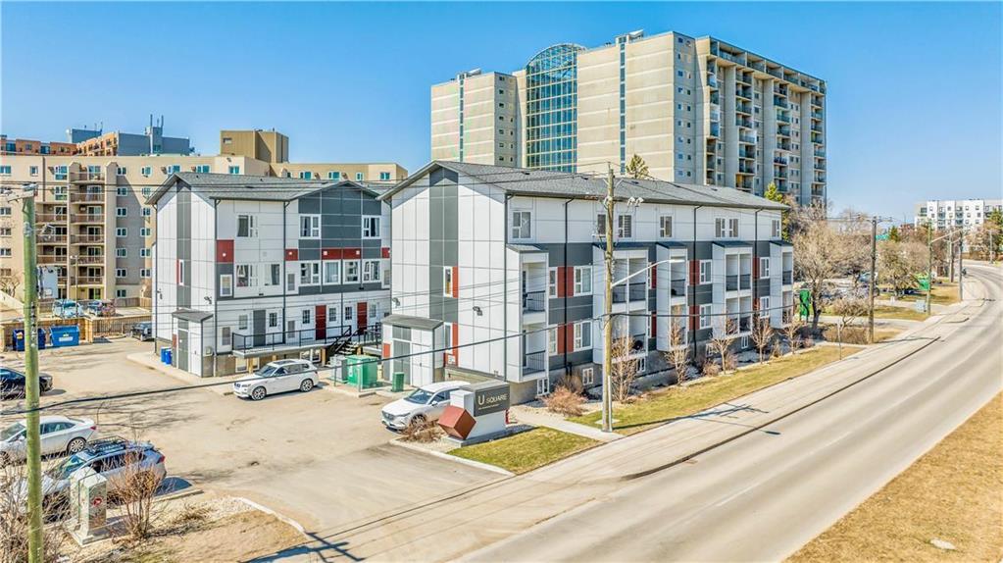
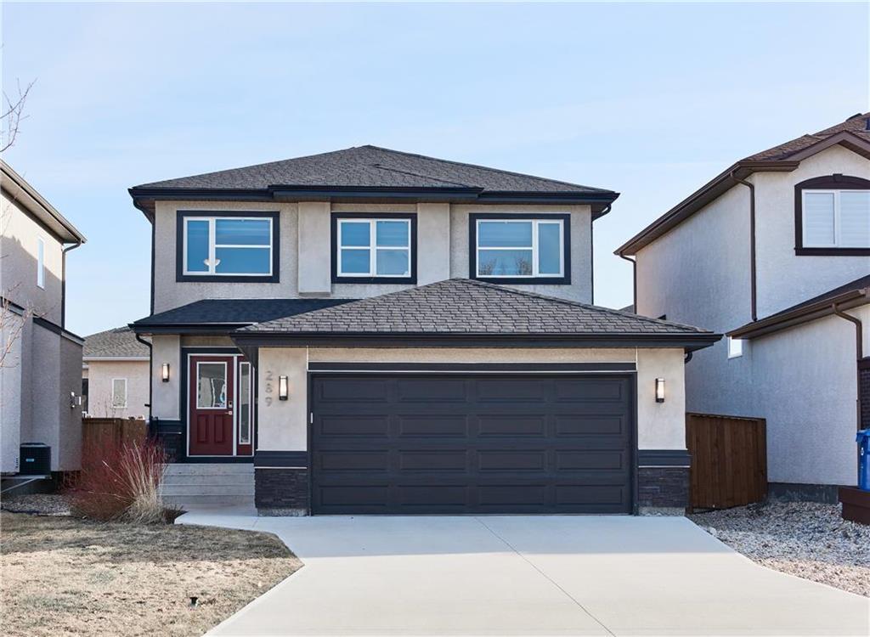
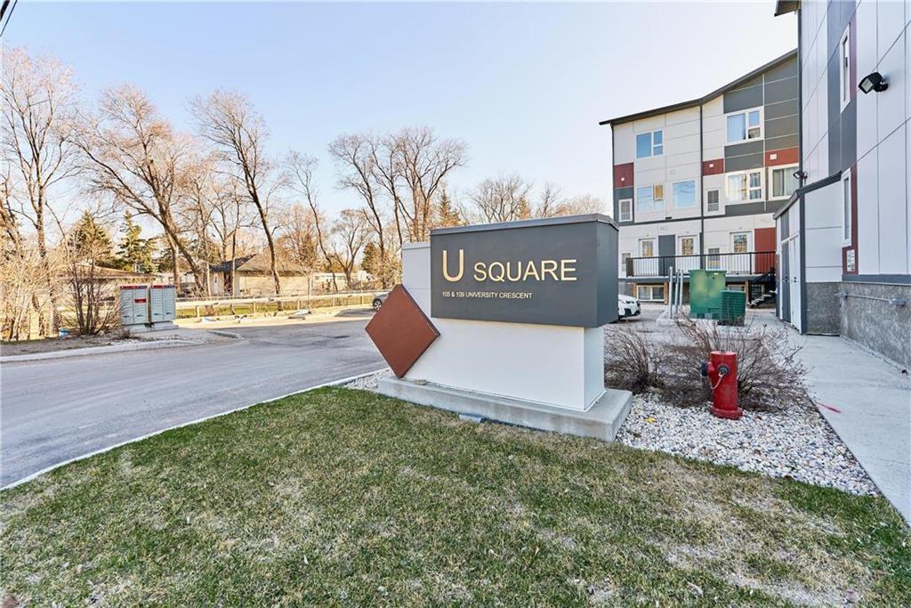
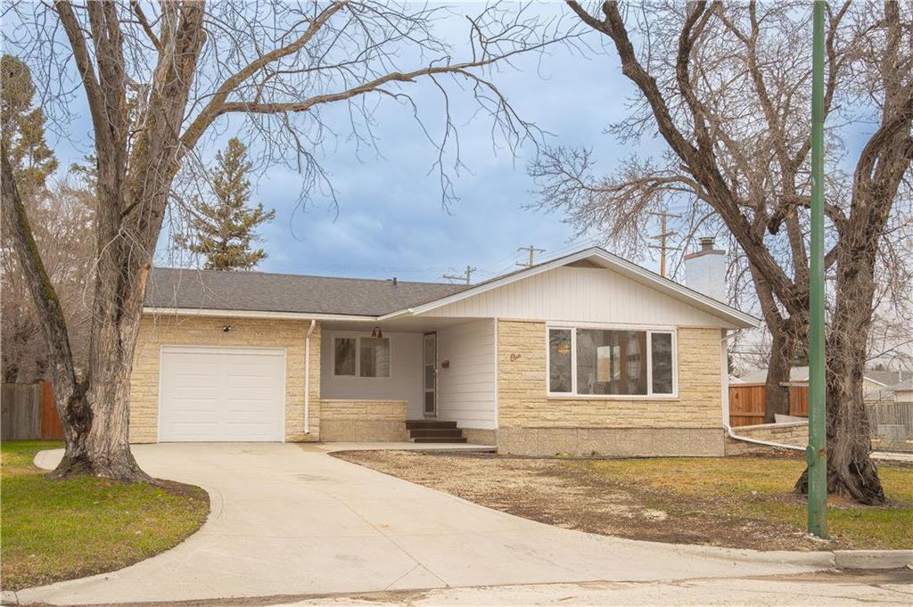
_(1)_(1)_(1)_(1)_(1)_(1).jpeg)
_(1)_(1).jpeg)
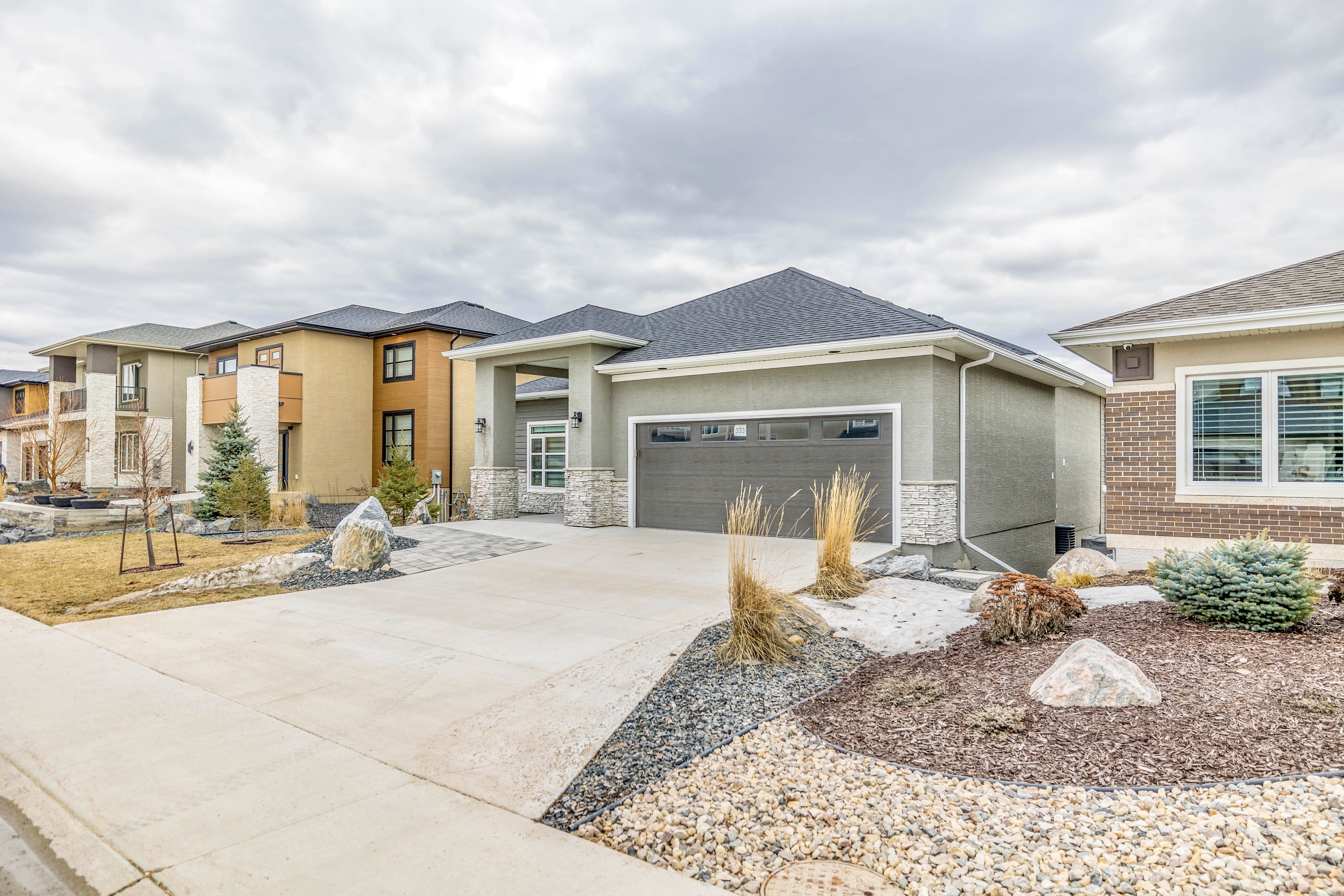
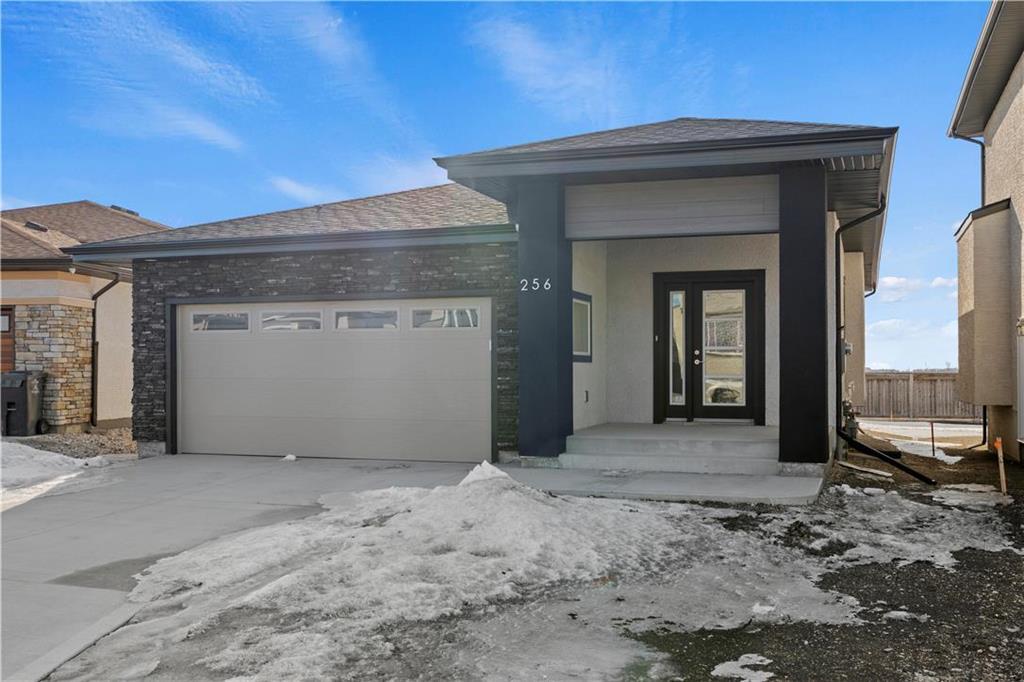
.jpeg)
