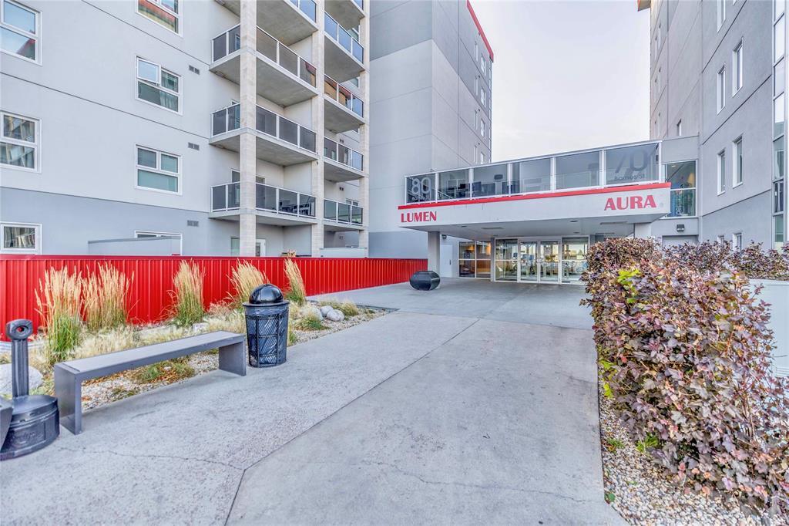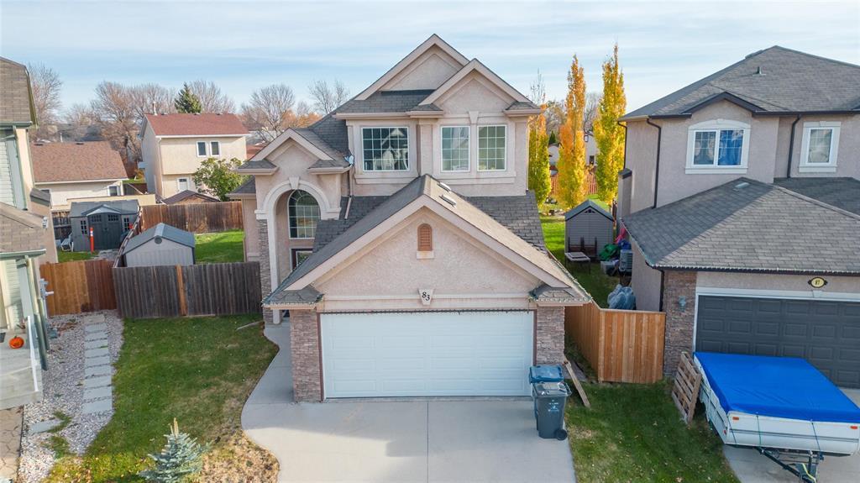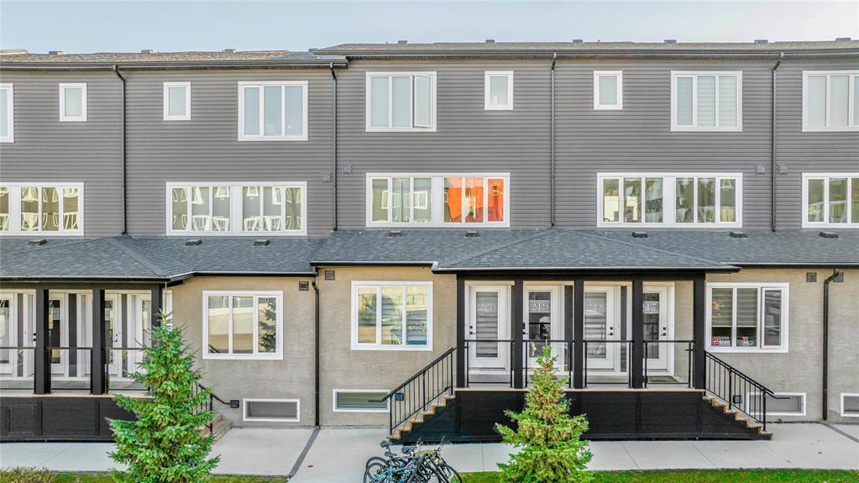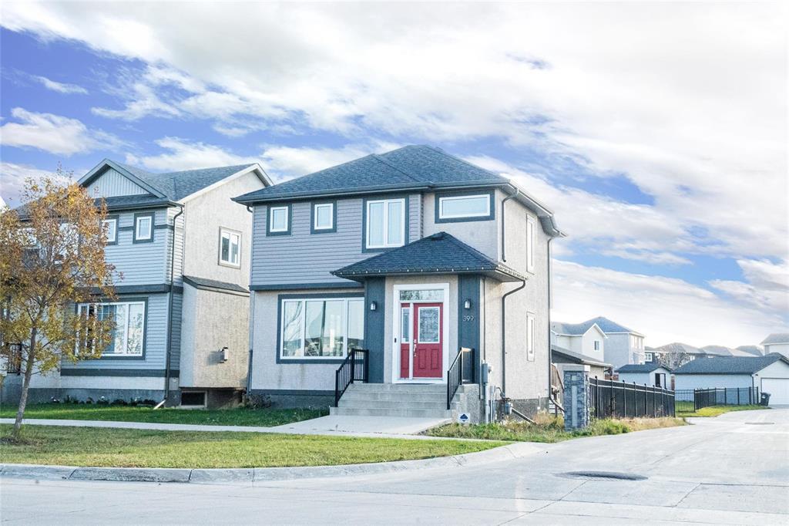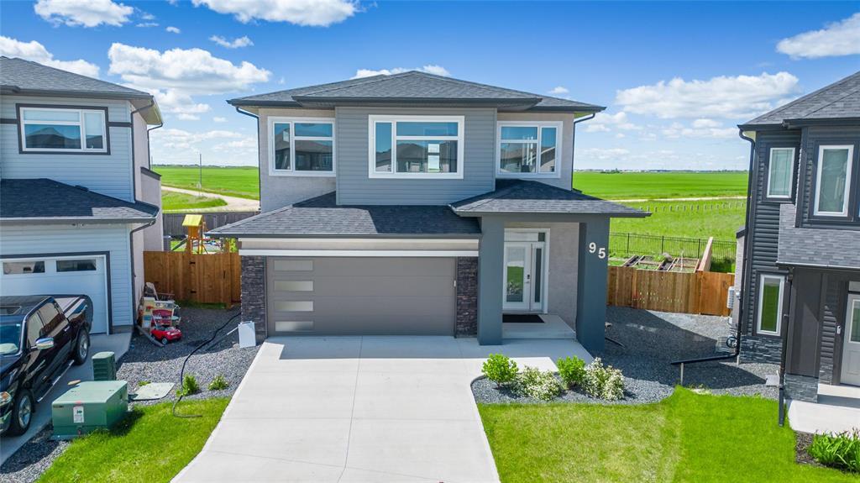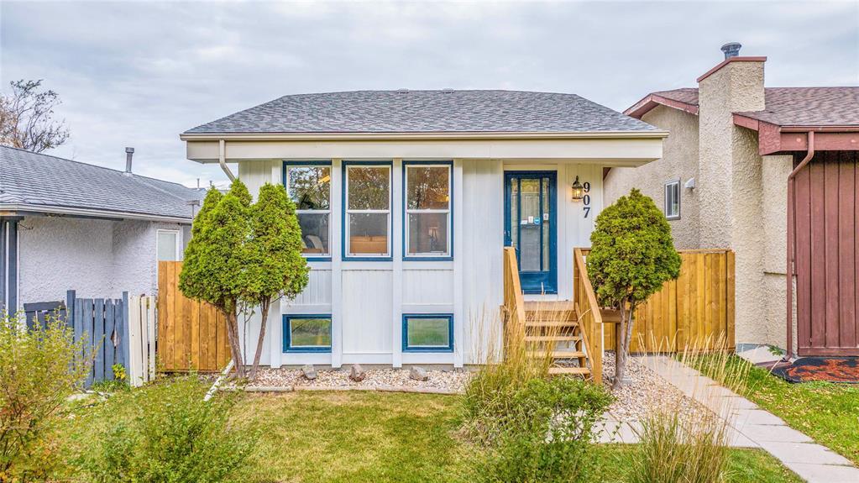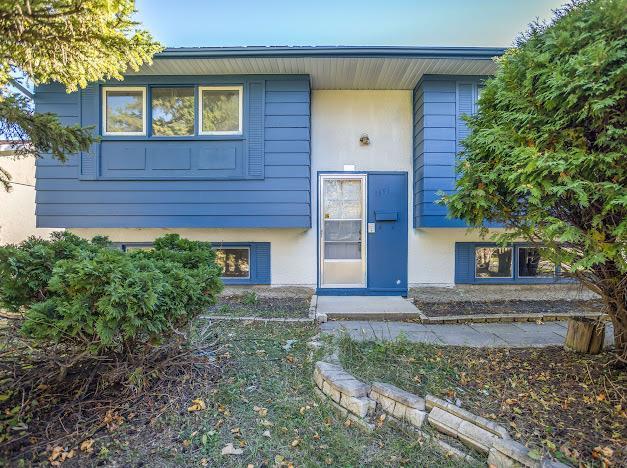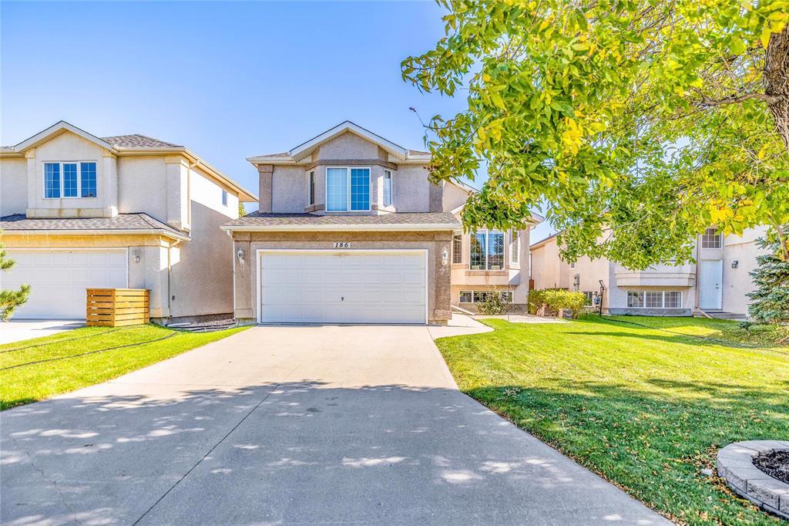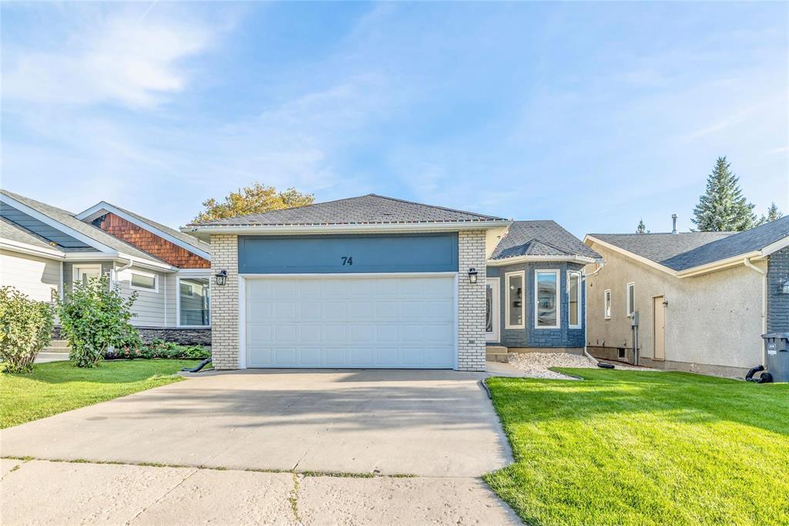Detached House
43 Bridgetown Drive
SOLD
Welcome to 43 Bridgetown, a stunning former show home in the desirable Royalwood neighbourhood! This spacious home boasts nearly 2,500 sqft of living space, 3 bedrooms, 2.5 bathrooms, and a full basement ready for development. The main floor features gleaming hardwood floors, an eat-in kitchen with granite countertops, stainless steel appliances, a breakfast bar, and a walkthrough butler s pantry. Enjoy the bright formal dining room, cozy living room with gas fireplace, and soaring 18-foot ceilings. Upstairs offers 2 large bedrooms (one with walk-in closet) and a primary suite with a walk-in closet, a luxurious 5-piece en-suite with a jetted tub, and a glass-tiled shower. The beautifully landscaped, fully fenced yard complements this home s charm. Recent updates include interior paint (2022), carpet (2020), furnace (2019), sump pump (2019), and blinds (2019). Central A/C, main floor laundry, and an oversized double attached garage complete the package. Don t miss this gem! Book your private showings today!

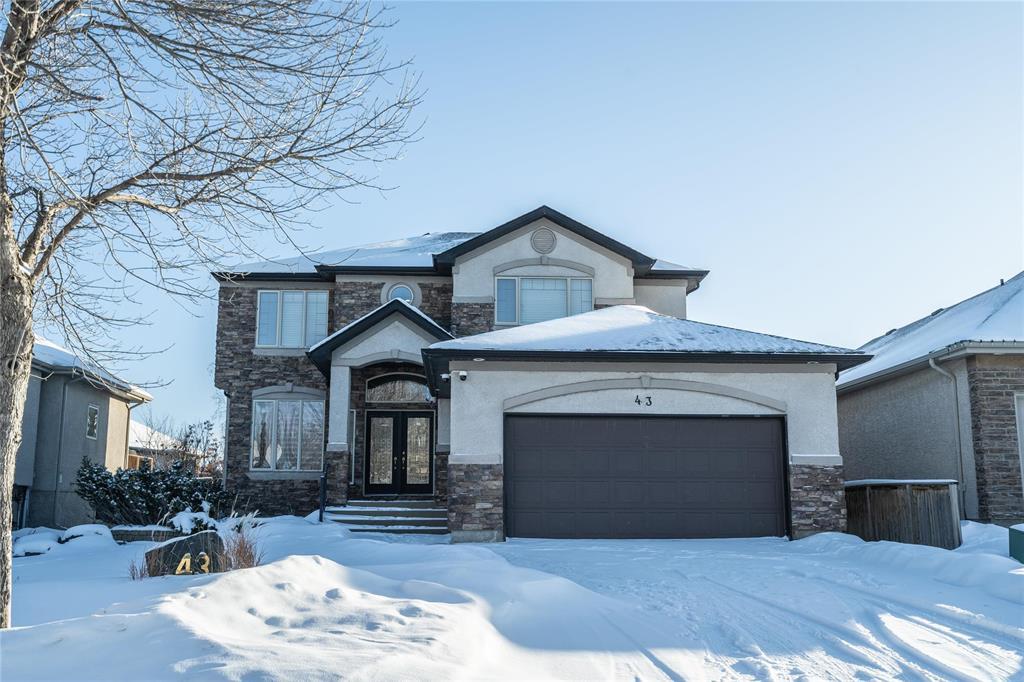
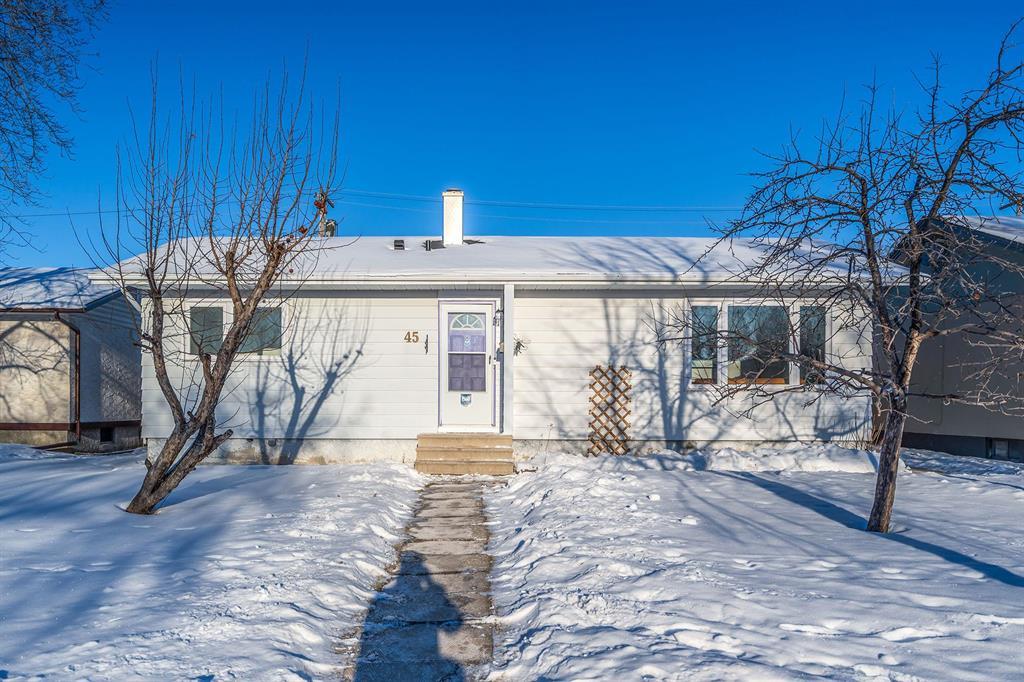
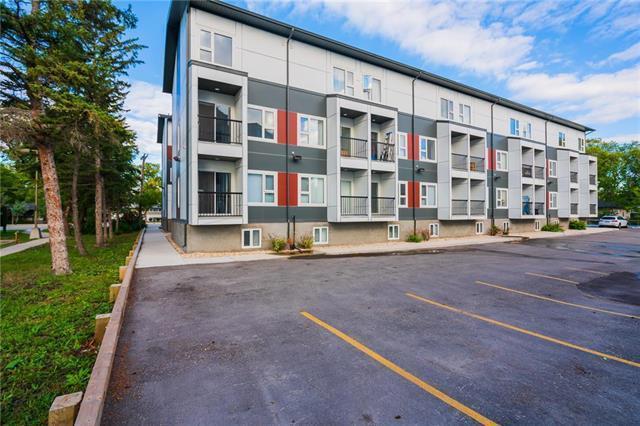
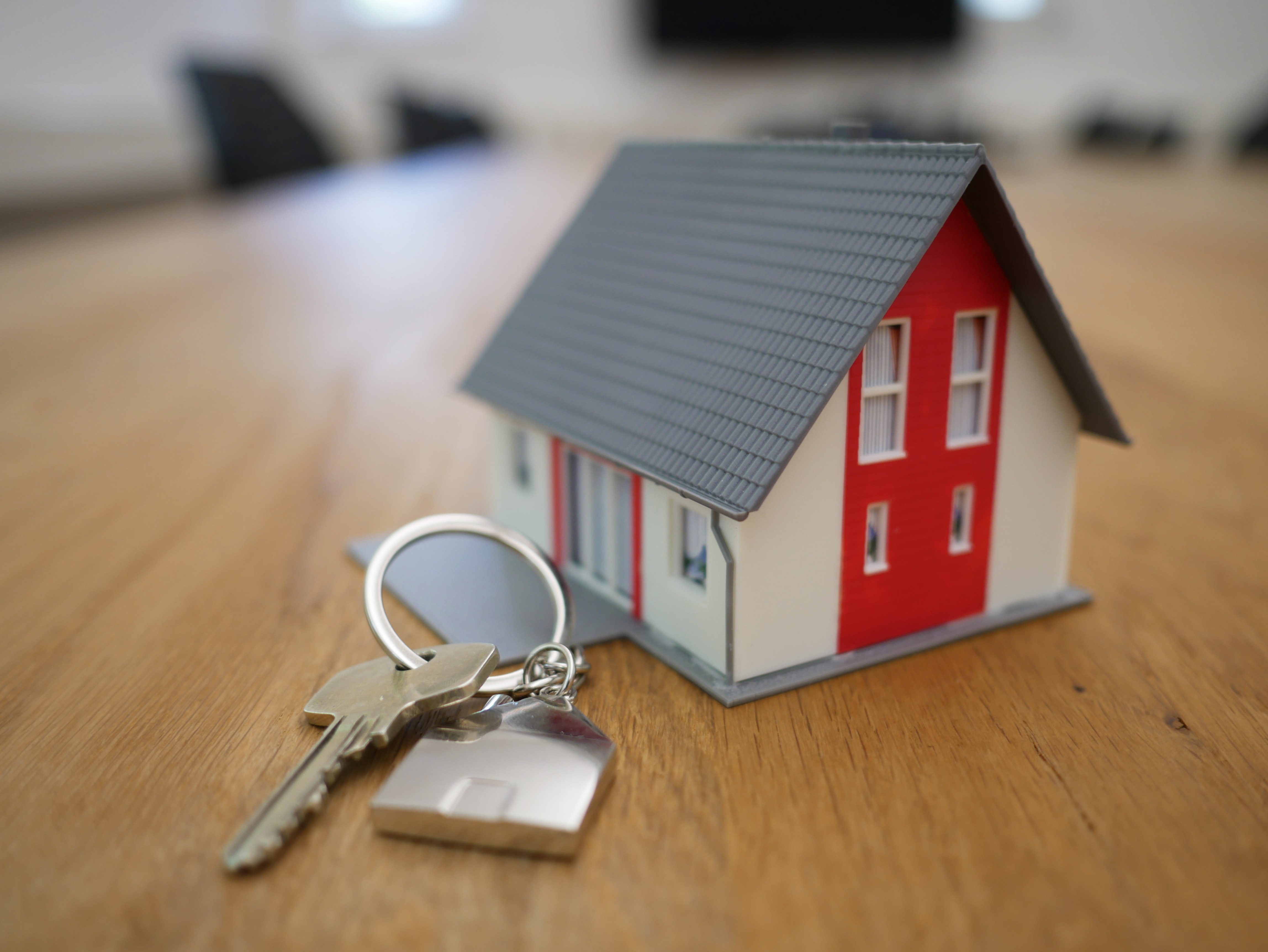
.jpeg)
.jpeg)
