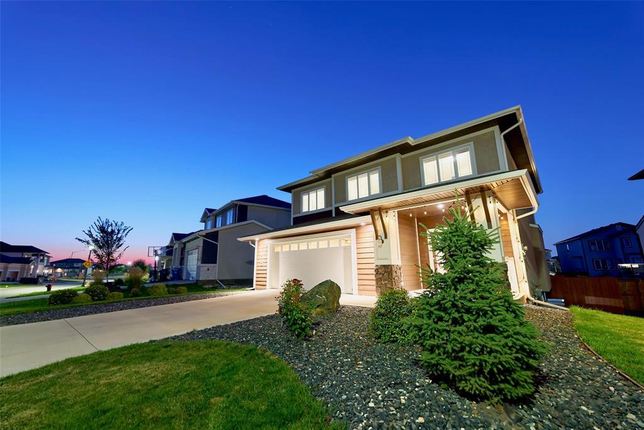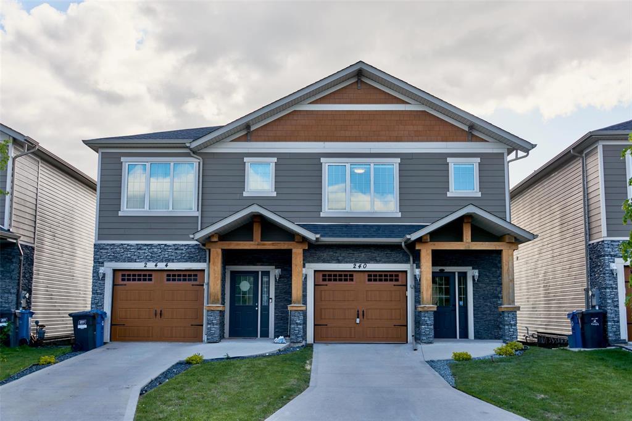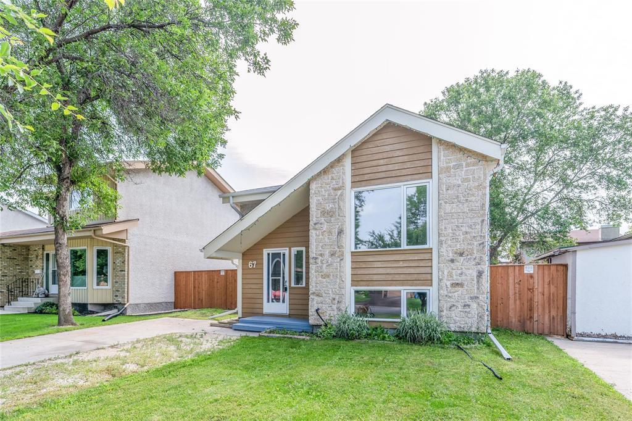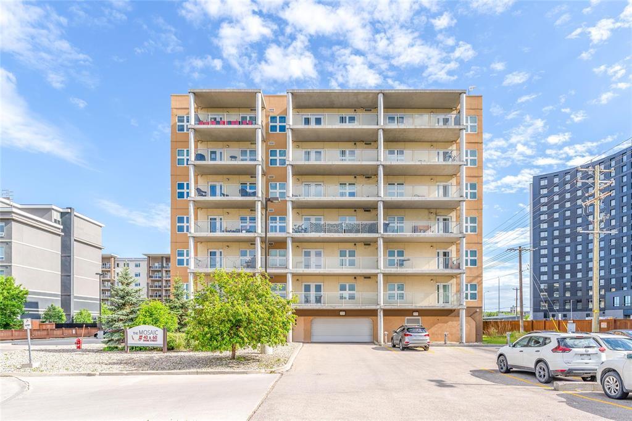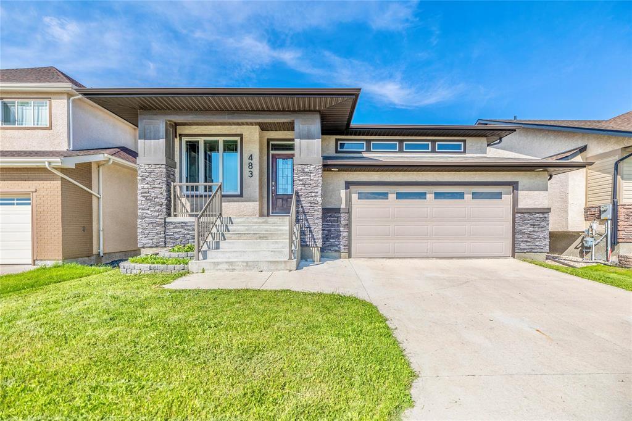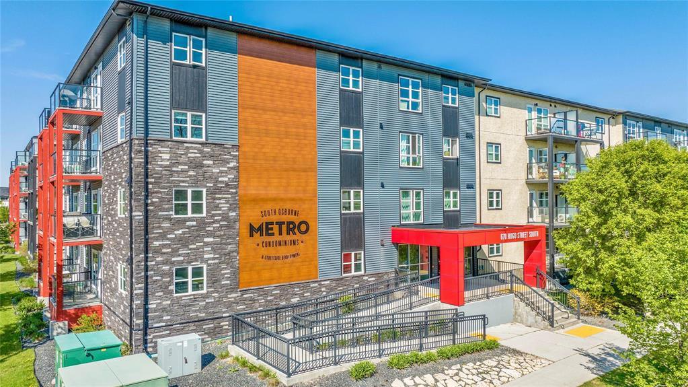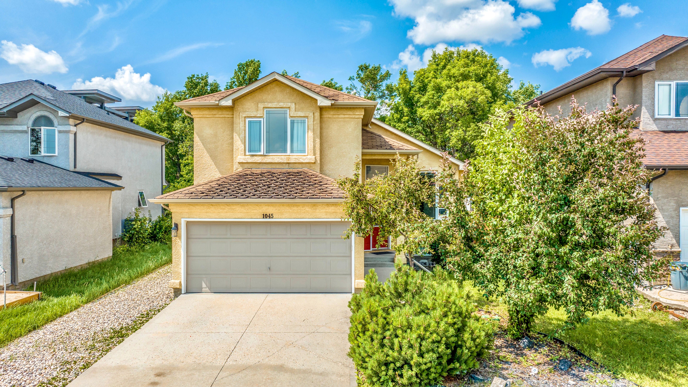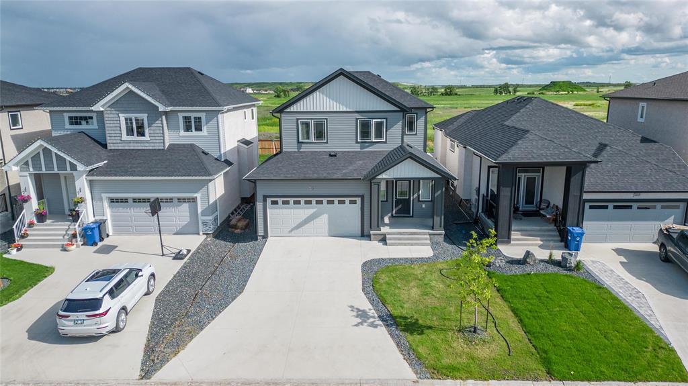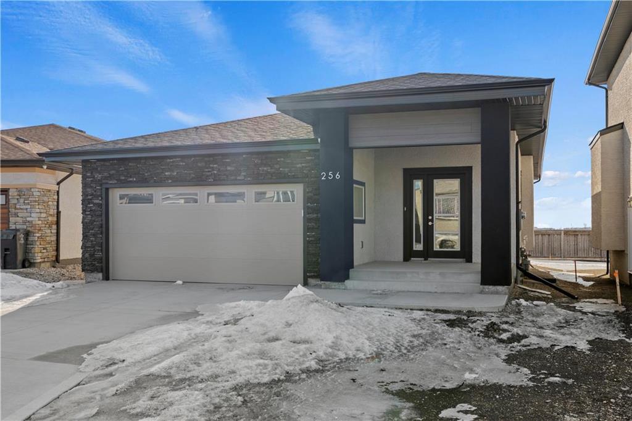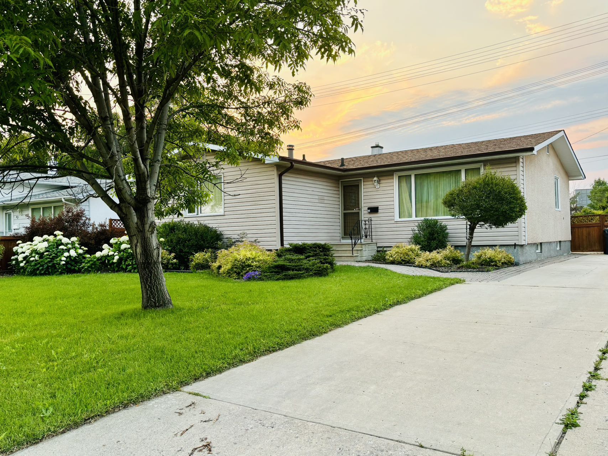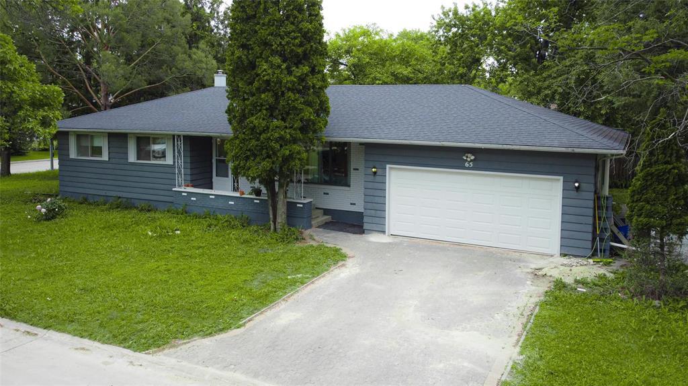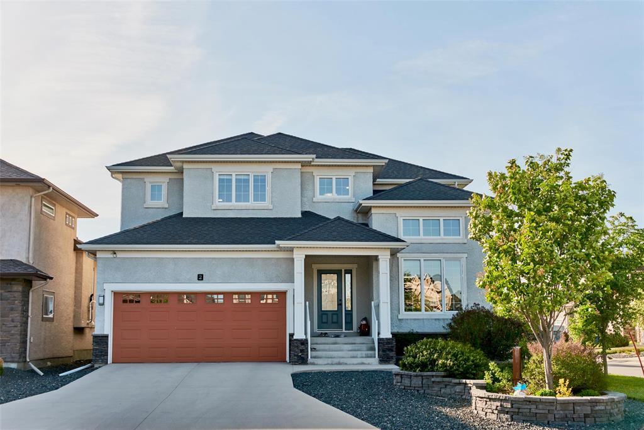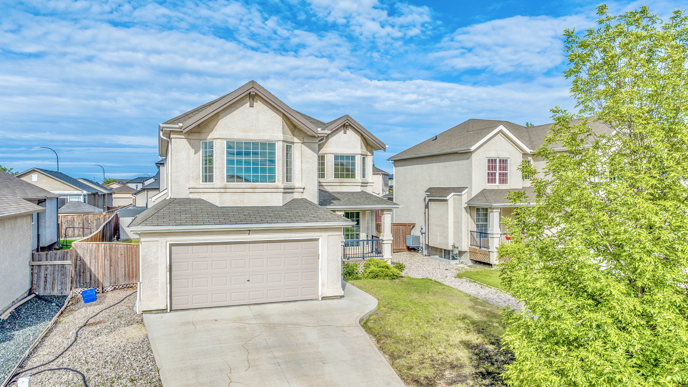Detached House
355 Willow creek Road
SOLD
Discover refined elegance at 355 Willow Creek, a stunning 4-bedroom, 2,142 sq. ft. formal show home in the coveted Bridge Water Trail neighborhood. Built in 2019, this exquisite residence boasts a grand open-to-below great room with Douglas Fir faux beams and a tile-facing gas fireplace, complemented by custom metal railings and upgraded lighting fixtures. The chef's kitchen features black stainless steel appliances, quartz countertops, and premium ceramic tile flooring. Additional highlights include a full glass front door, 9' main floor ceilings, and an oversized 24x22 garage. Enjoy outdoor living in the fenced yard with a composite deck. This home seamlessly blends modern luxury with thoughtful design schedule your private tour today!

