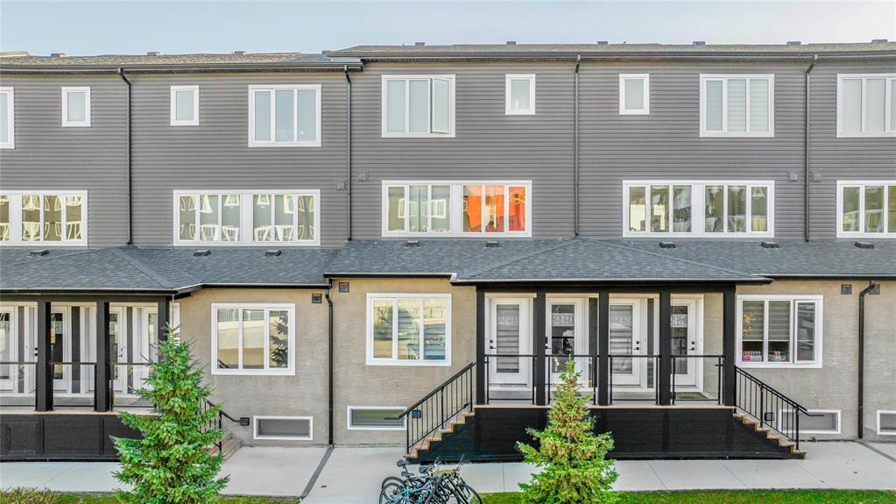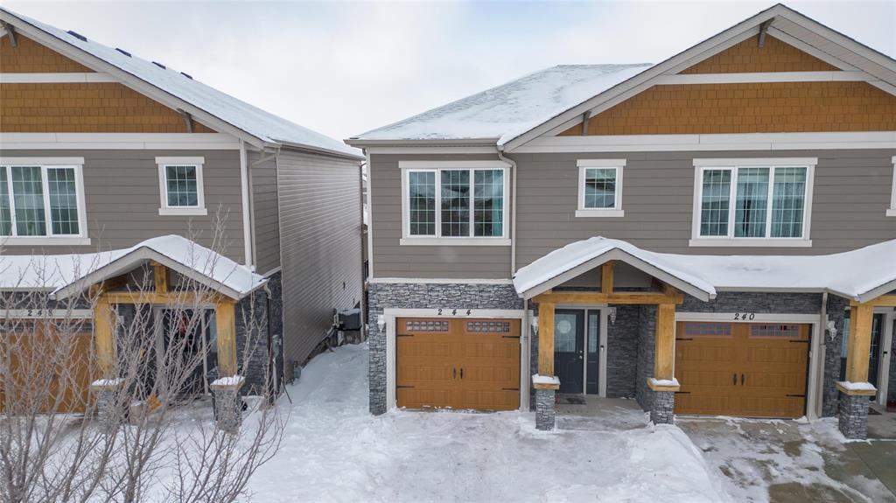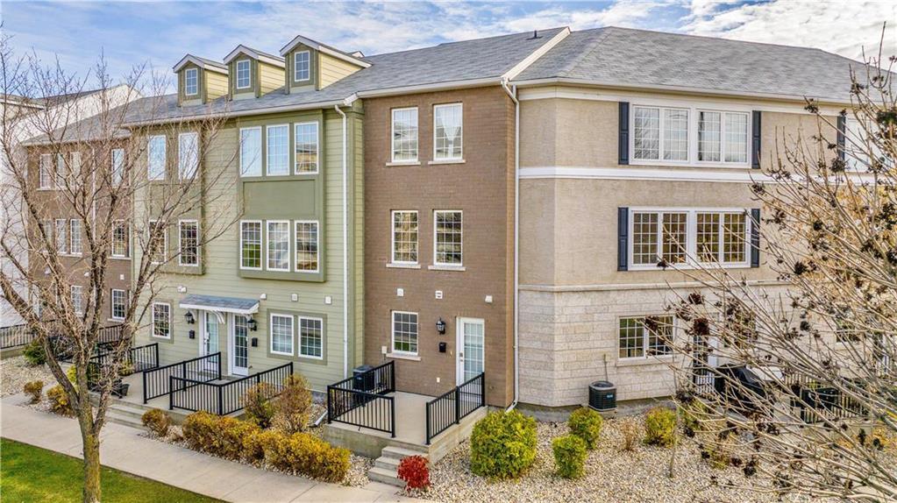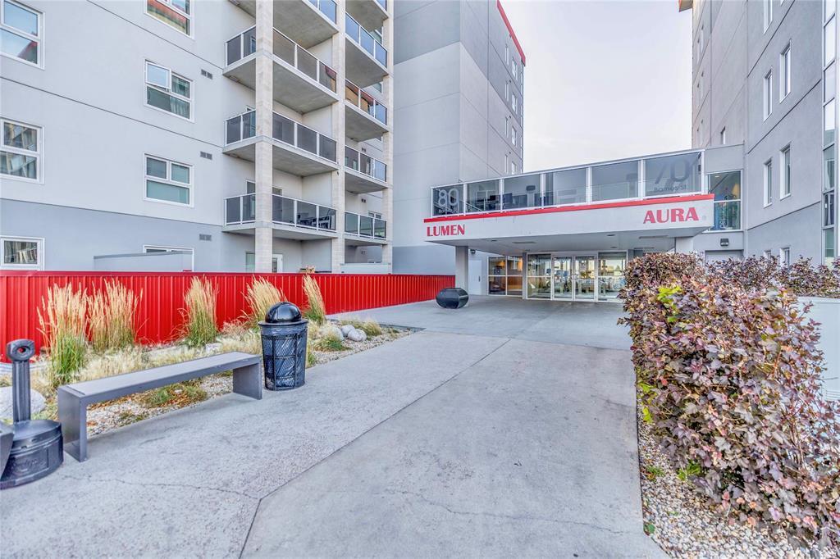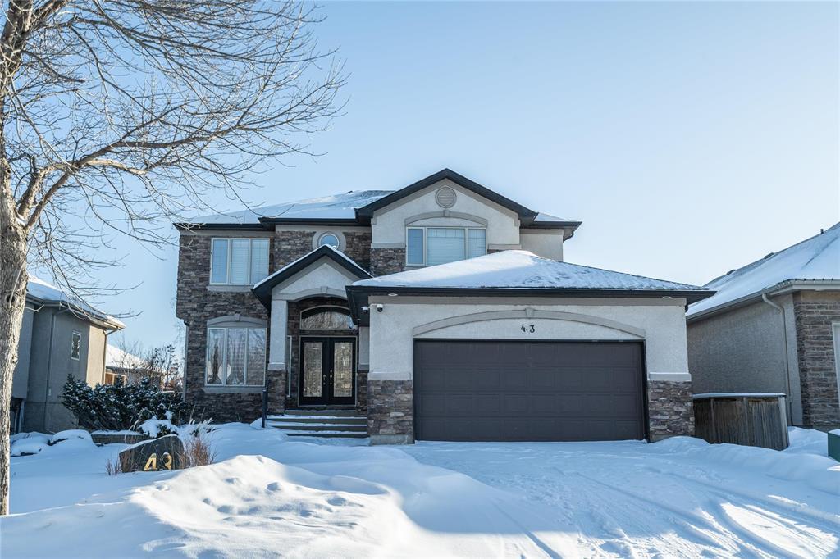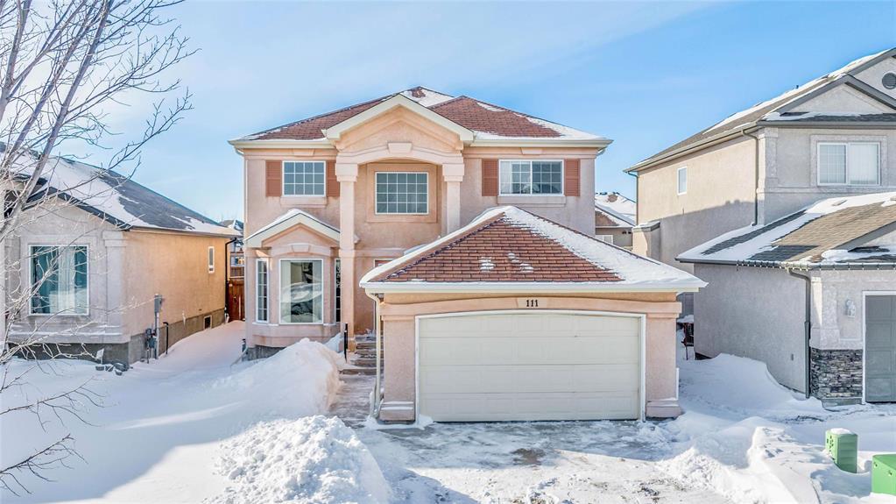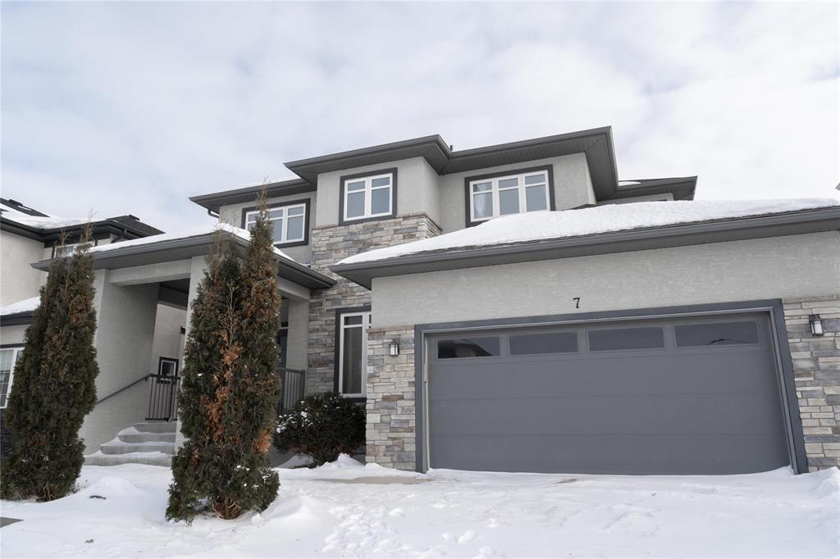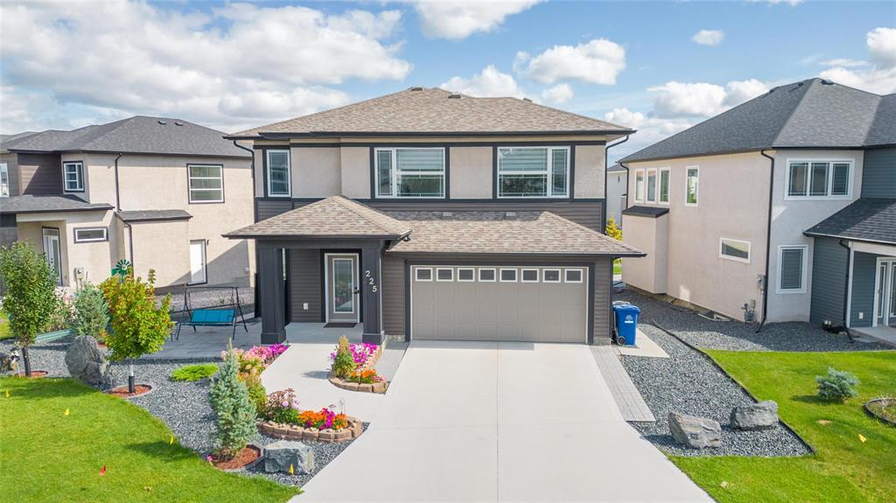Townhouse
176 Evelyne reese Blvd
SOLD
This stunning 2-story townhouse offers modern living at its finest. The main floor features an open-concept layout with 9' ceilings & an abundance of large windows allowing for natural light to fill the space,an immaculate white kitchen with a unique backsplash, quartz counters, and custom cabinetry. Perfect for everyday living and entertaining, the home boasts 3 beautifully appointed bedrooms and 2.5 bathrooms. The peaceful master bedroom includes a walk-in closet and 3-piece ensuite. The insulated basement provides a blank canvas for your dream space. Enjoy the great landscaped yard, ideal for outdoor gatherings.This property includes a detached single garage, perfect for vehicle storage with automatic doors. Located directly across from a huge natural wetland & park area the views out your front door. Conveniently located near top-rated schools, scenic parks, and shopping options. Don't miss the chance to own this incredible home in a sought-after neighbourhood. Book your viewing today!

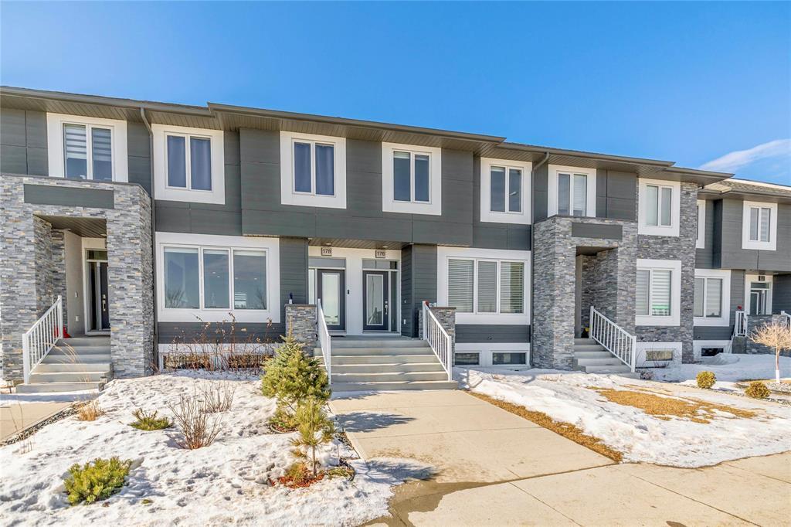
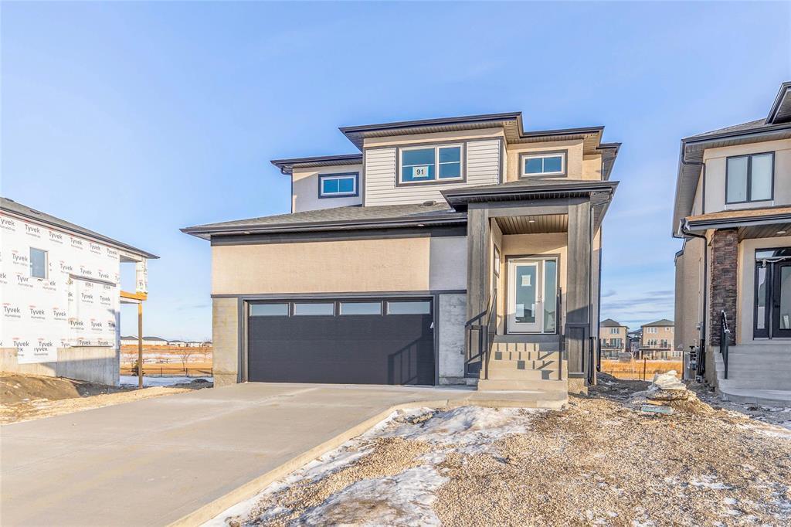
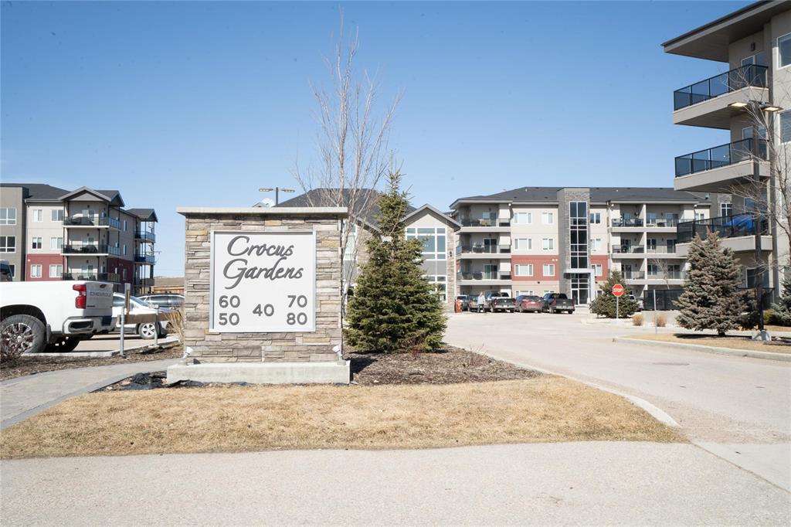
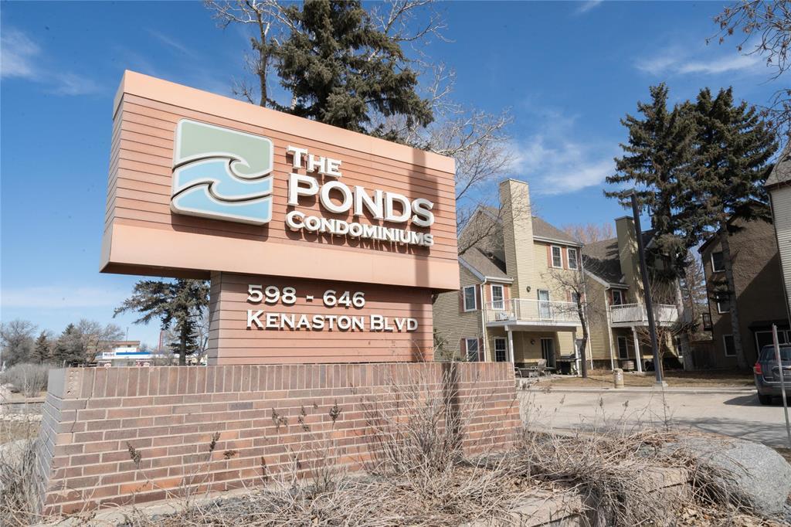
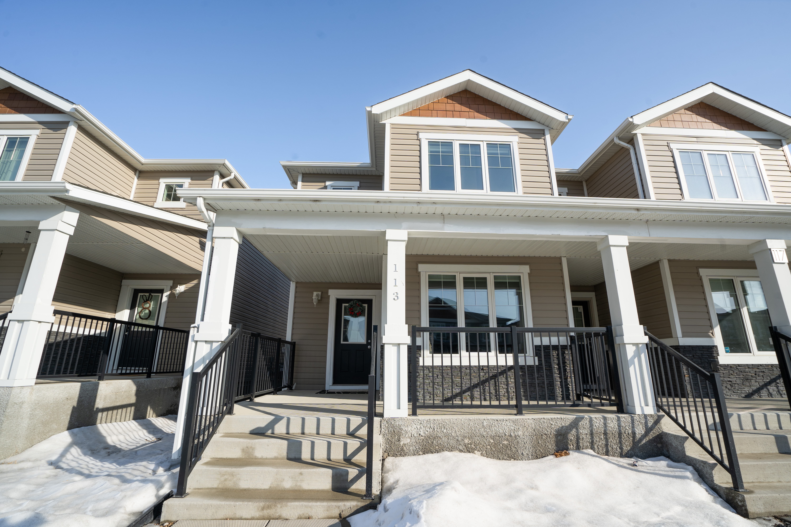
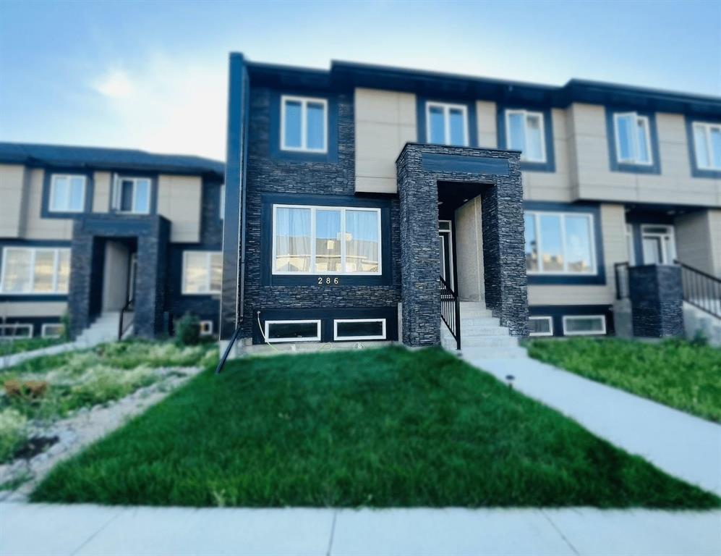
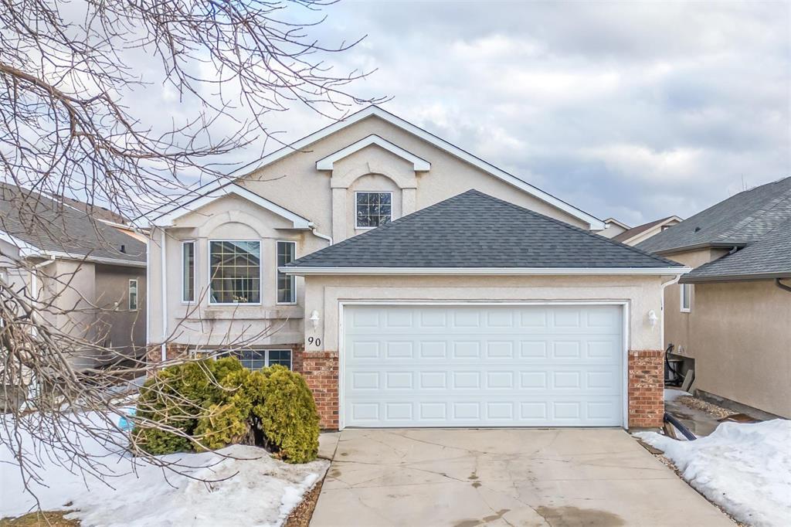
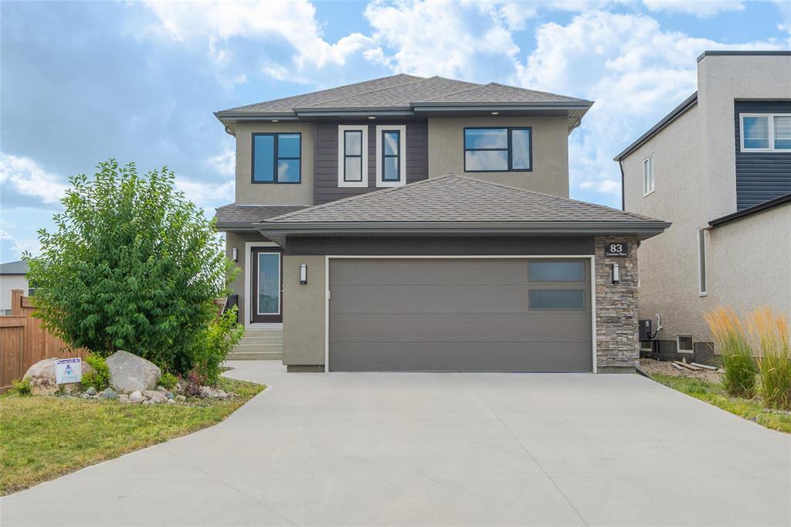
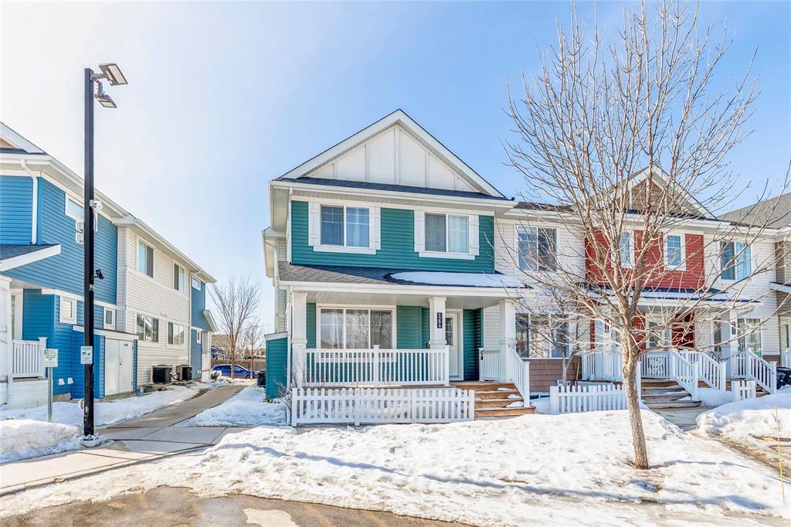
.jpeg)
