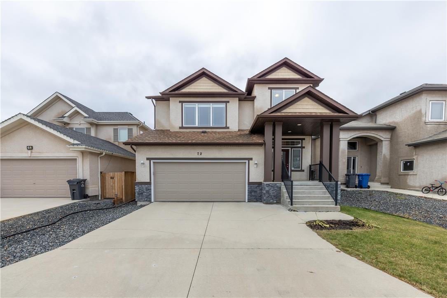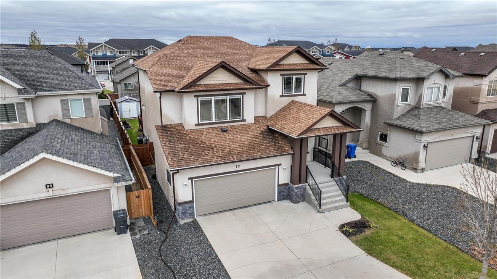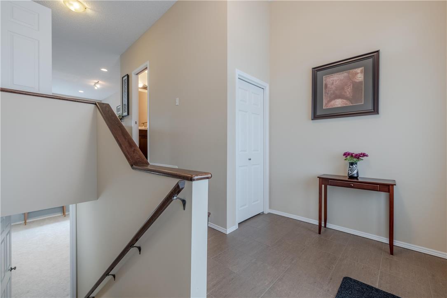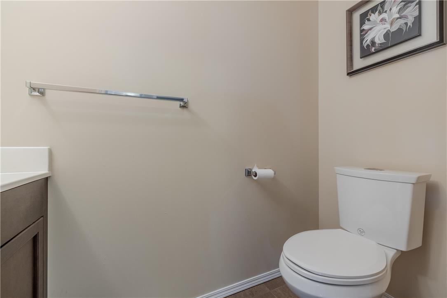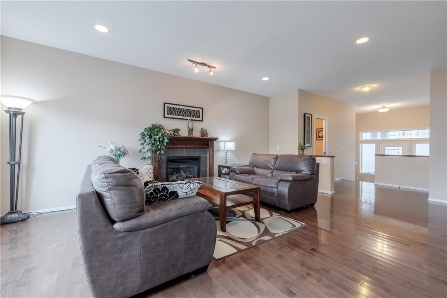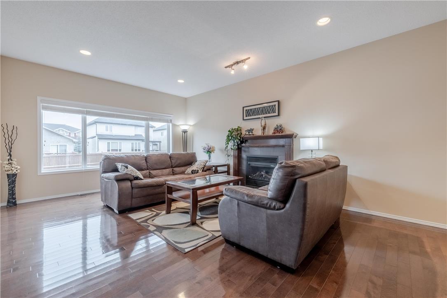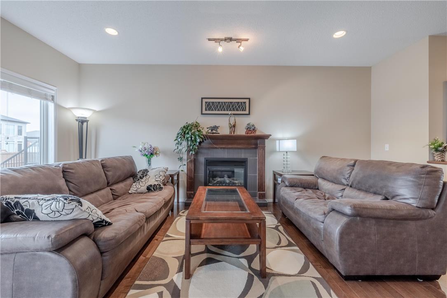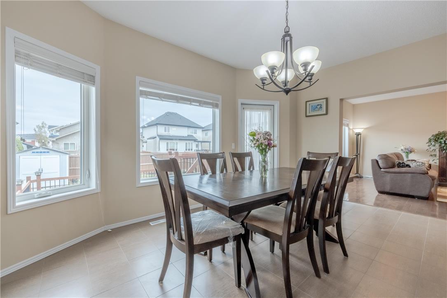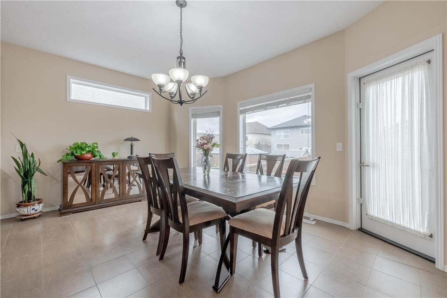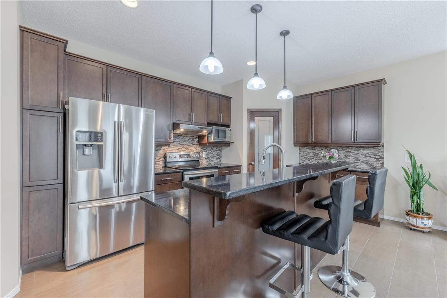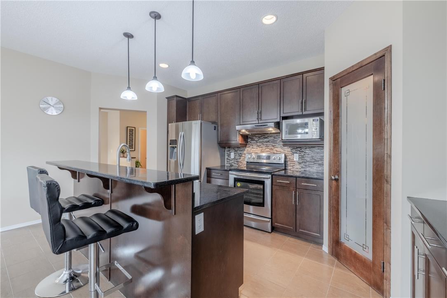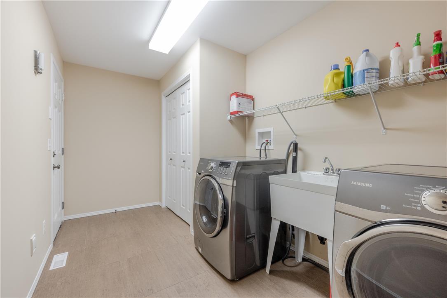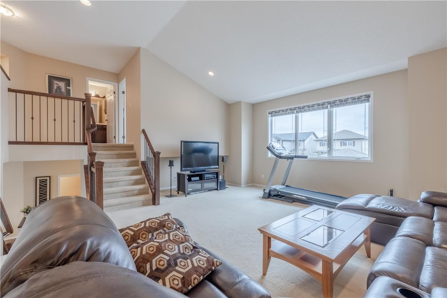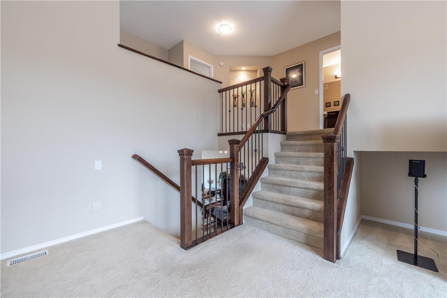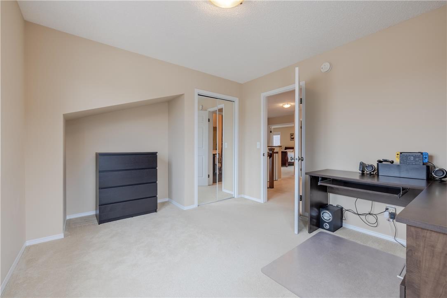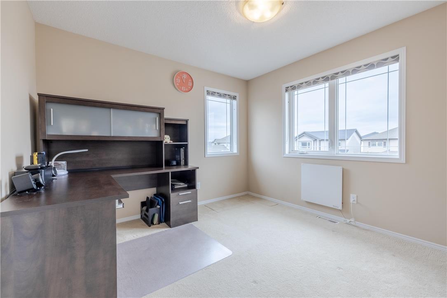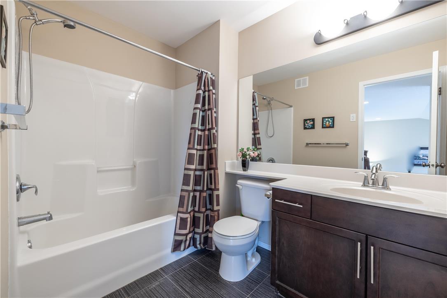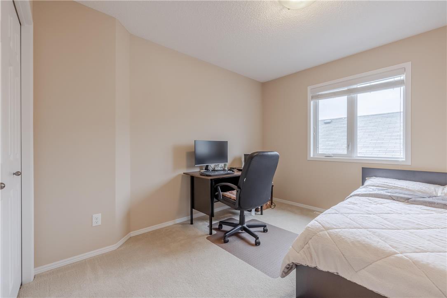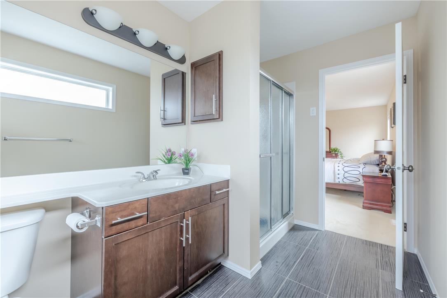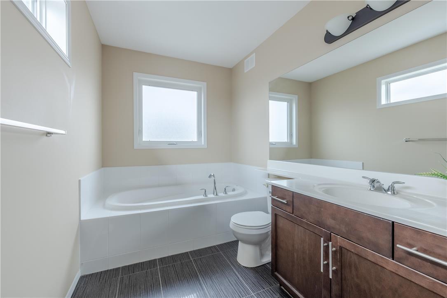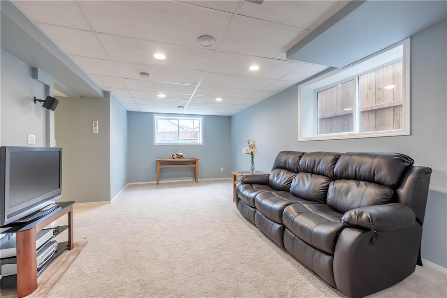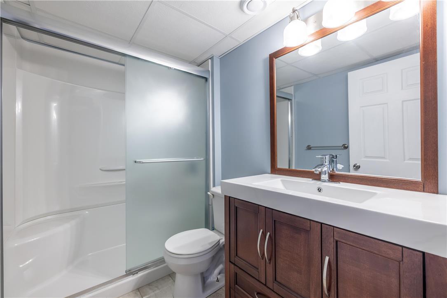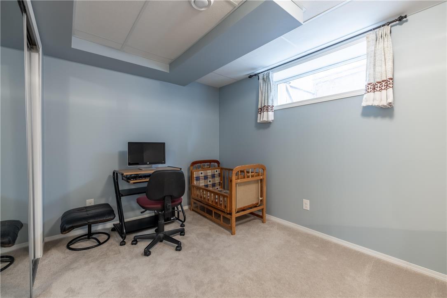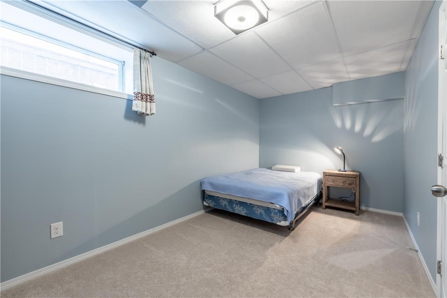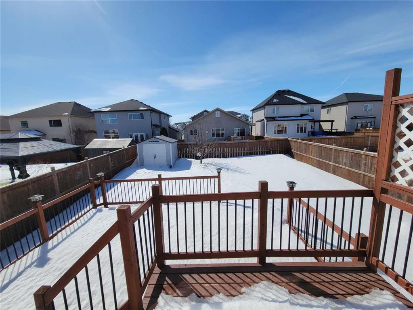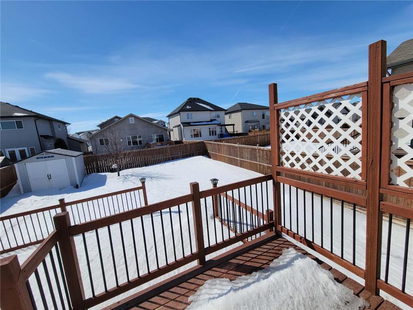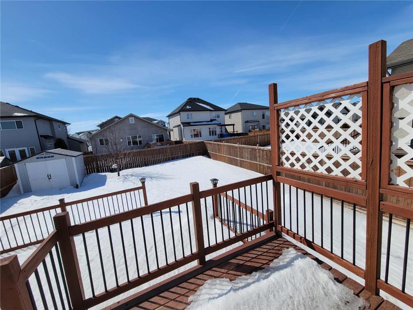Overview
Welcome to this well-maintained 2327SF 2-story home w/ fully finished basement in South Point. A great combo of functional & open stylish flr plan for family living. Main flr features a spacious tiled front entry, bright LR w/ quality hwfs, pot lights & upgraded ent unit w/ gas FP. Maple cappuccio higher cabs, backsplash, black quartz countertop & tile flr in the KIT & DR. Laundry w/ extra sink are conveniently located in the mudroom at the garage entrance. Upgraded wrought Iron railing leads you to the amazing GR featuring vaulted high ceiling; the perfect game rm or secondary LR. On the upper level, the fab primary BR comes w/ a deluxe ensuite which incl tiled tub, shower & a wicc, the other 2 good sized BRs & a full bathroom. Upgraded carpet & underpad. The f/fin bsmt offers lge wdw, a rec rm, a BR & a full bath. Widened insul garage & driveway. Piled foundation. Close to all levels of schools, UM, shopping, public transportation & etc.
Key Facts
- Detached House
- Year built: 2012
- Price/Sq Ft: N/A
System Info
- Square Meter Realty® ID: #20230455234
- Status: SOLD
- Release date: 2023-04-17

