Overview
Incredible opportunity to own this custom built two story home in Richmond West where all amenities are at your fingertips. Loaded with high-end upgrades both structurally and Cosmetically: grand foyer with 19 foot ceilings leading into living room area where you will find 22 ft the rest of the main floor is 10ft ceiling. The functional kitchen / dinning room area loaded with maple cabinets, granite counter tops, stainless steel appliances.The 2nd floor features 3 good sized bedrooms and a large laundry room.The ensuite features double sink vanities and an over-sized glass / tile shower with dual shower heads. The hardwood and tile combination throughout the main and 2nd floor.This home also equipped is Dual Climate control (Basement and above-grade area); Geothermal heating and cooling system, HRV, Structural Wood Floor system in basement, Central vac, sophisticated alarm system etc. The over- sized double garage with stove paved driveway offers ample parking.
Key Facts
- Detached House
- Year built: 2007
- Price/Sq Ft: N/A
System Info
- Square Meter Realty® ID: #20190628575
- Status: SOLD
- Release date: 2019-06-21

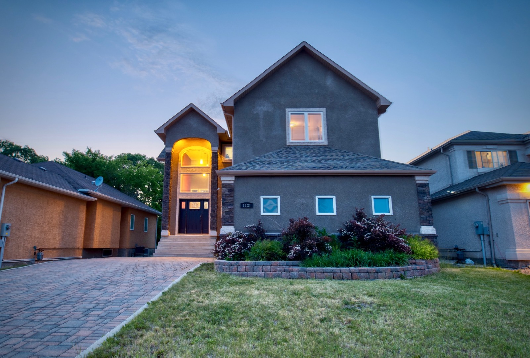
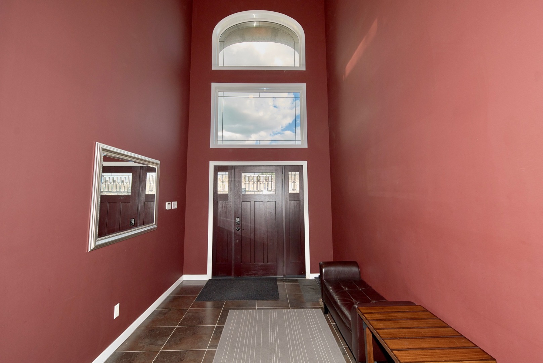
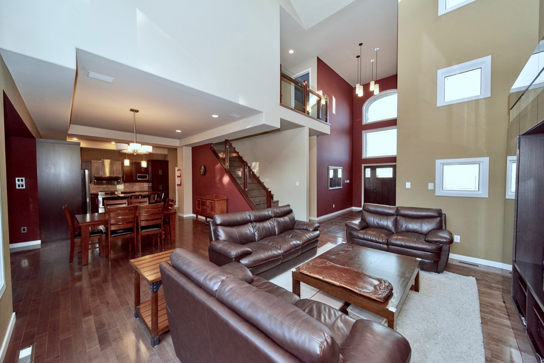
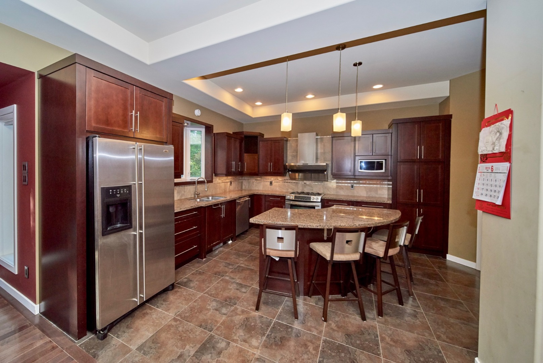
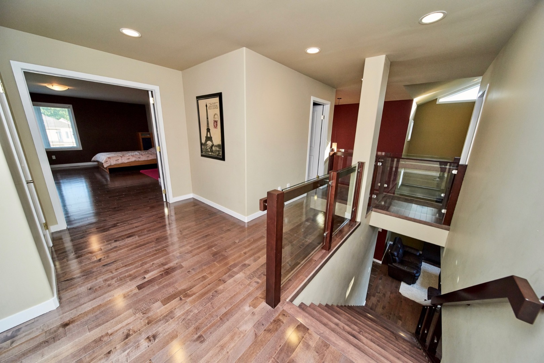
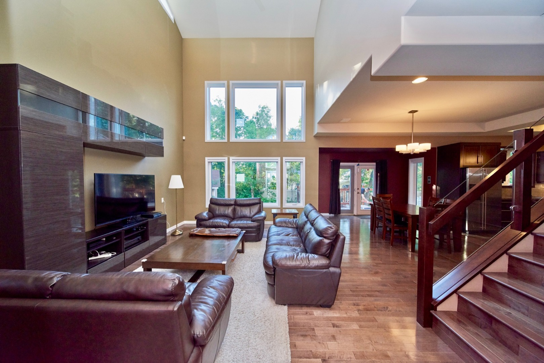
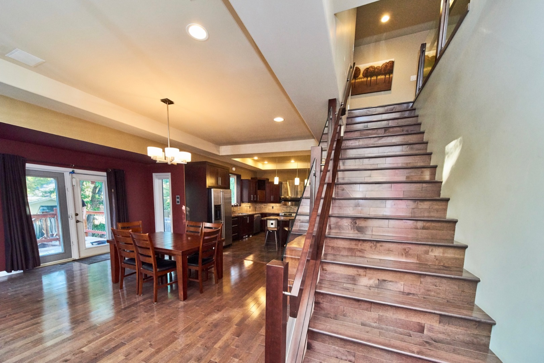
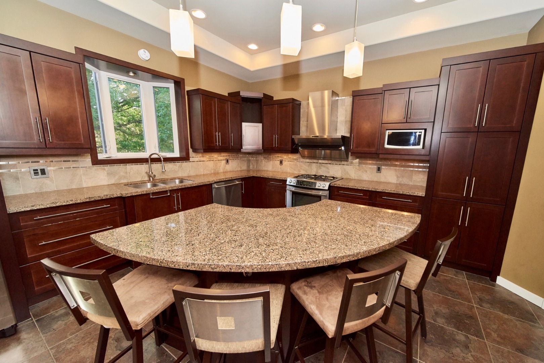
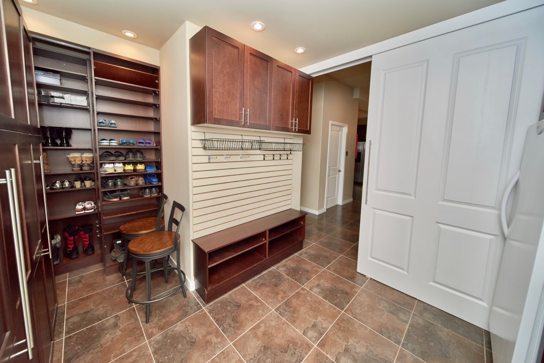
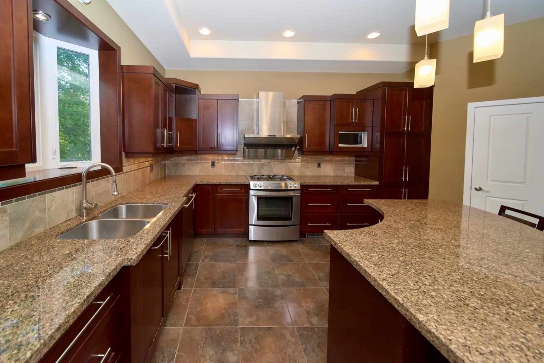
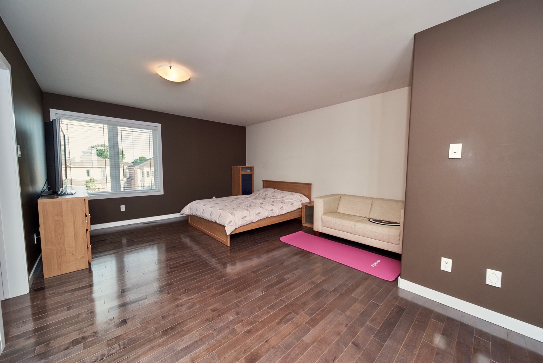
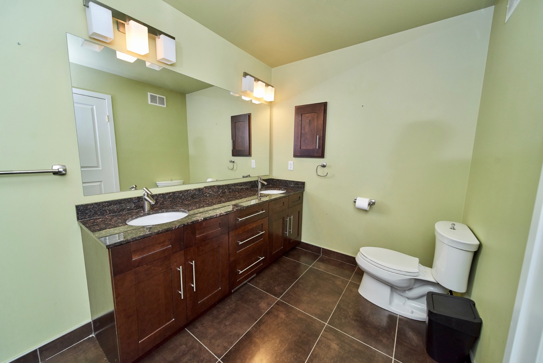
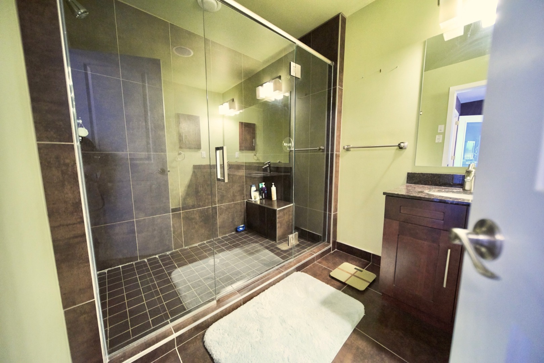
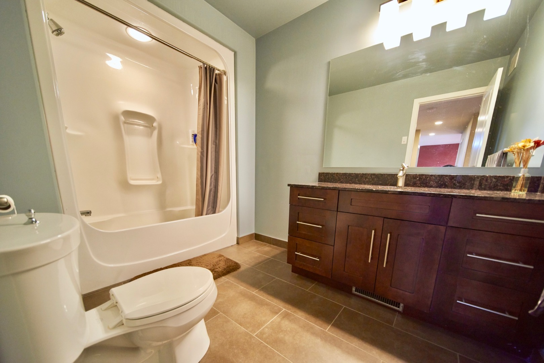
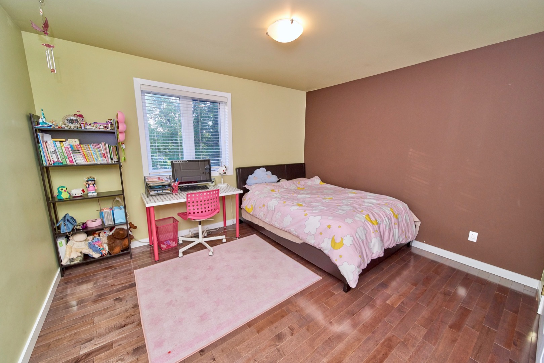
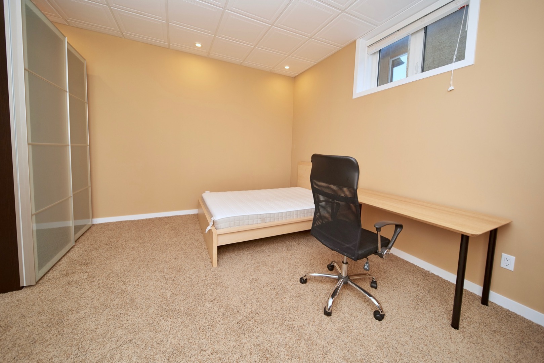
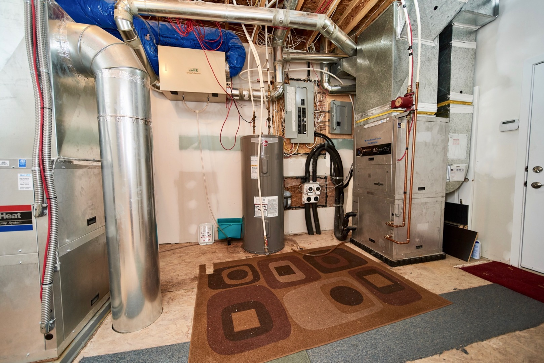
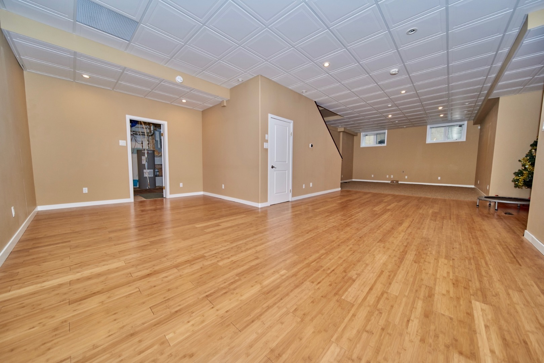
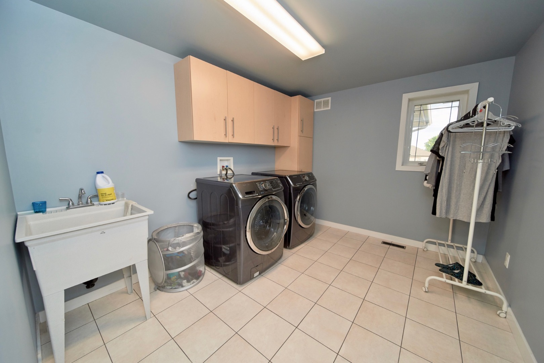
.jpeg)